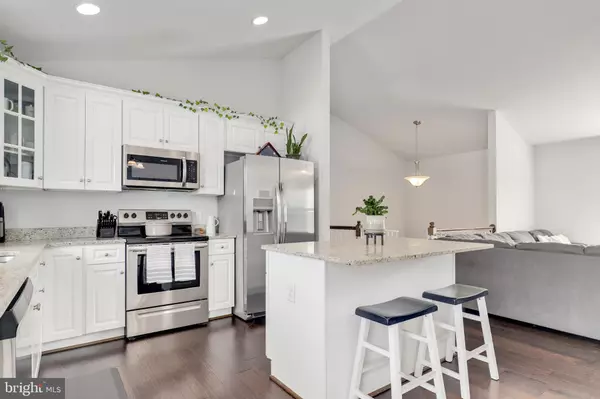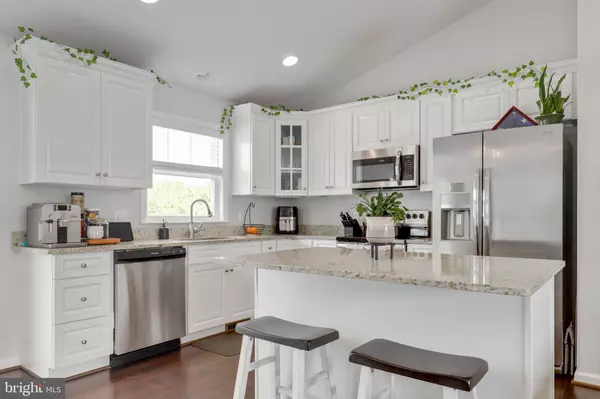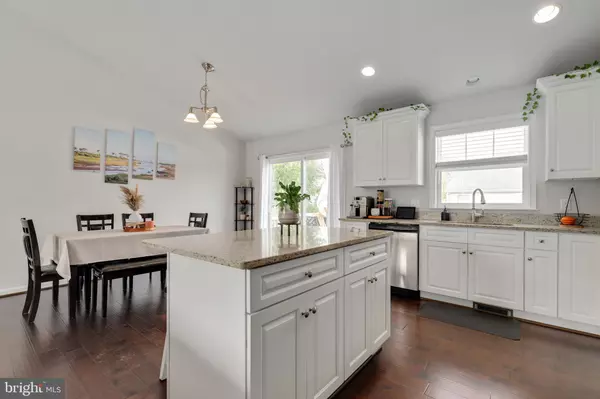$460,000
$460,000
For more information regarding the value of a property, please contact us for a free consultation.
4 Beds
3 Baths
1,735 SqFt
SOLD DATE : 08/04/2023
Key Details
Sold Price $460,000
Property Type Single Family Home
Sub Type Detached
Listing Status Sold
Purchase Type For Sale
Square Footage 1,735 sqft
Price per Sqft $265
Subdivision Brooke Village
MLS Listing ID VAST2021578
Sold Date 08/04/23
Style Colonial
Bedrooms 4
Full Baths 3
HOA Fees $85/mo
HOA Y/N Y
Abv Grd Liv Area 1,207
Originating Board BRIGHT
Year Built 2020
Annual Tax Amount $2,641
Tax Year 2022
Lot Size 8,001 Sqft
Acres 0.18
Property Description
Welcome to 100 Brooke Village Dr, a stunning home located in Fredericksburg, VA Built in 2020, this beautiful residence offers a spacious and comfortable living experience with four bedrooms, three bathrooms, and a total area of 1731 square feet. This home provides a perfect combination of style, functionality, and value. Upon entering, you'll be greeted by a well-designed kitchen featuring granite countertops, which not only add a touch of elegance but also provide a durable and easy-to-maintain surface. The kitchen also offers ample cabinet space and an eat-in area, providing a convenient space for casual dining. One of the highlights of this home is the deck accessible from the kitchen. This outdoor retreat is the ideal place for entertaining guests, hosting barbecues, or simply enjoying a peaceful morning coffee while overlooking the fenced yard. The fenced yard, situated on a large corner lot, offers privacy and plenty of space for outdoor activities, making it a great spot for children and pets to play. The basement of this home is fully finished and features a fourth bedroom and a third bathroom. This additional living space provides flexibility and can be used as a guest suite, home office, or recreation room, depending on your needs. With a separate bath in the basement, this area becomes a private and convenient retreat for guests or family members. For car enthusiasts or those in need of extra storage space, the two-car garage provides ample room for vehicles and other belongings. This feature is especially valuable during inclement weather or for those who appreciate the convenience of protected parking. Located in the sought-after Brooke Village community, this home is conveniently situated near amenities, schools, shopping centers, and major transportation routes. Looking for a peaceful suburban retreat, 100 Brooke Village Dr offers the perfect blend of comfort, convenience, and style. Don't miss the opportunity to make this delightful property your own. Schedule a showing today and experience the charm and beauty of 100 Brooke Village Dr in Fredericksburg, VA.
Location
State VA
County Stafford
Zoning R1
Rooms
Other Rooms Living Room, Primary Bedroom, Bedroom 2, Bedroom 3, Bedroom 4, Kitchen
Basement Outside Entrance, Fully Finished, Daylight, Full, Garage Access, Walkout Level, Windows
Main Level Bedrooms 3
Interior
Interior Features Breakfast Area, Kitchen - Eat-In, Primary Bath(s), Upgraded Countertops, Wood Floors, Recessed Lighting, Floor Plan - Open, Ceiling Fan(s)
Hot Water Electric
Heating Heat Pump(s), Programmable Thermostat
Cooling Heat Pump(s), Ceiling Fan(s), Central A/C, Programmable Thermostat
Flooring Carpet, Hardwood, Vinyl
Equipment Dishwasher, Built-In Microwave, Disposal, Icemaker, Stove, Refrigerator
Fireplace N
Window Features Low-E,Screens
Appliance Dishwasher, Built-In Microwave, Disposal, Icemaker, Stove, Refrigerator
Heat Source Electric
Laundry Lower Floor
Exterior
Parking Features Garage Door Opener
Garage Spaces 2.0
Fence Vinyl
Water Access N
Roof Type Architectural Shingle
Accessibility None
Attached Garage 2
Total Parking Spaces 2
Garage Y
Building
Story 2
Foundation Other
Sewer Public Sewer
Water Public
Architectural Style Colonial
Level or Stories 2
Additional Building Above Grade, Below Grade
Structure Type Cathedral Ceilings,Dry Wall,2 Story Ceilings
New Construction N
Schools
Elementary Schools Grafton Village
Middle Schools Dixon-Smith
High Schools Stafford
School District Stafford County Public Schools
Others
HOA Fee Include Common Area Maintenance,Snow Removal,Road Maintenance,Trash,Management
Senior Community No
Tax ID 54AB 1
Ownership Fee Simple
SqFt Source Assessor
Special Listing Condition Standard
Read Less Info
Want to know what your home might be worth? Contact us for a FREE valuation!

Our team is ready to help you sell your home for the highest possible price ASAP

Bought with Crystal l Kasper • Berkshire Hathaway HomeServices PenFed Realty
"My job is to find and attract mastery-based agents to the office, protect the culture, and make sure everyone is happy! "
12 Terry Drive Suite 204, Newtown, Pennsylvania, 18940, United States






