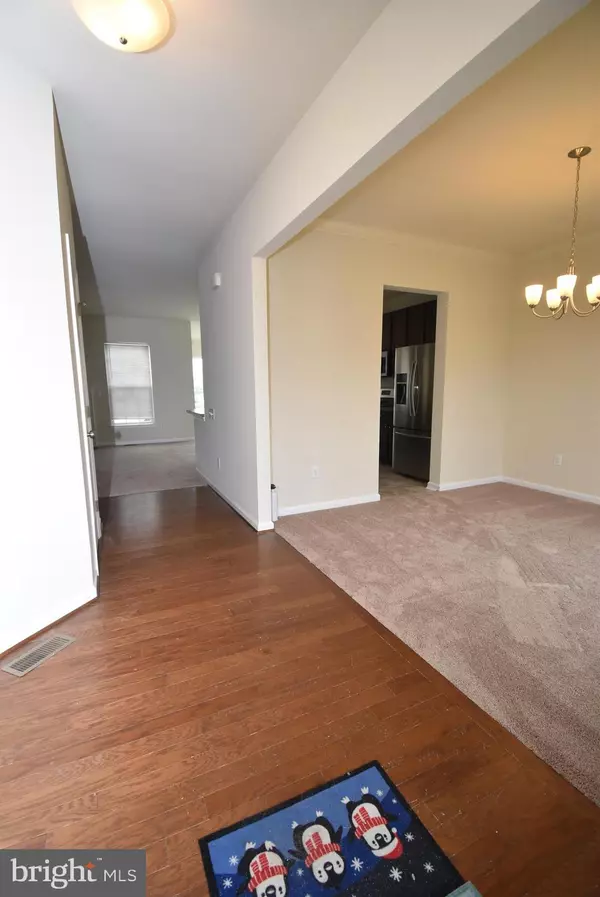$482,000
$480,000
0.4%For more information regarding the value of a property, please contact us for a free consultation.
5 Beds
3 Baths
2,925 SqFt
SOLD DATE : 08/09/2023
Key Details
Sold Price $482,000
Property Type Single Family Home
Sub Type Detached
Listing Status Sold
Purchase Type For Sale
Square Footage 2,925 sqft
Price per Sqft $164
Subdivision Goldsborough Farm
MLS Listing ID DENC2044794
Sold Date 08/09/23
Style Colonial
Bedrooms 5
Full Baths 2
Half Baths 1
HOA Fees $31/ann
HOA Y/N Y
Abv Grd Liv Area 2,925
Originating Board BRIGHT
Year Built 2017
Annual Tax Amount $3,403
Tax Year 2022
Lot Size 8,712 Sqft
Acres 0.2
Lot Dimensions 0.00 x 0.00
Property Description
Welcome to 405 Janets Way in Goldsborough Farm! This fabulous 6 year old home has all new wall-to-wall carpeting throughout plus all the walls and trim are freshly painted. Nice flowing & spacious floor plan starts with the Foyer featuring hardwood floors (as-is). The formal Dining Room features crown molding and is located at the front of the home. The Foyer leads you back to the Great Room with crown molding, a gas Fireplace with slate surround & mantle. The Kitchen overlooks the Great Room, has new Vinyl flooring through the Kitchen/Breakfast Nook/Morning Room. Other Kitchen features are the upgraded Fairfield Maple cabinets (Nutmeg color), ample counter space, a double sink, pendant & recessed lighting, a pantry, stainless steel appliances, gas Range, built-in Microwave & included Refrigerator. The Breakfast Nook/Morning Room is large, features great natural lighting from the numerous windows and is pre-wired for a ceiling fan. A sliding door from the Breakfast Nook/Morning Room leads out to the fenced rear yard. Another great feature is the main level Bedroom, which could also serve as an office or study. The half bath with a tile floor is conveniently located near the main level BR, the Great Room, and accesses to the garage & finished basement. The upper level features 4 spacious Bedrooms, all with ample closet space. The generously sized owner's suite features two walk-in closets, is pre-wired for a ceiling fan, offers a large ensuite bath that includes a stand up tiled shower and glass doors, a double bowl vanity and a garden tub with tile backsplash. The Laundry Room is conveniently located on the upper level as well as two linen closets. The basement is finished into a large recreation room, features recessed lighting, an egress window plus 2 storage rooms and a utility room that is large enough for additional storage space. The seller has thoughtfully designed the landscaping with native plants, which offers budding flowers throughout the spring, summer and fall. A beautiful home for only one lucky Buyer so don't delay! Goldsborough Farm is conveniently located, with access to Routes 13 and 1 and Middletown.
Location
State DE
County New Castle
Area South Of The Canal (30907)
Zoning S
Rooms
Other Rooms Dining Room, Primary Bedroom, Bedroom 2, Bedroom 3, Bedroom 4, Kitchen, Study, Sun/Florida Room, Great Room, Recreation Room
Basement Connecting Stairway, Partially Finished, Sump Pump
Main Level Bedrooms 1
Interior
Interior Features Breakfast Area, Carpet, Kitchen - Table Space, Pantry, Walk-in Closet(s), Crown Moldings, Dining Area, Tub Shower, Stall Shower, Soaking Tub, Recessed Lighting, Entry Level Bedroom
Hot Water Natural Gas
Heating Forced Air
Cooling Central A/C
Flooring Carpet, Hardwood, Vinyl
Fireplaces Number 1
Fireplaces Type Gas/Propane, Mantel(s)
Equipment Built-In Microwave, Dishwasher, Disposal, Exhaust Fan, Oven - Single, Water Heater, Refrigerator
Fireplace Y
Appliance Built-In Microwave, Dishwasher, Disposal, Exhaust Fan, Oven - Single, Water Heater, Refrigerator
Heat Source Natural Gas
Laundry Upper Floor
Exterior
Parking Features Garage - Front Entry, Inside Access, Garage Door Opener
Garage Spaces 6.0
Fence Vinyl, Split Rail
Utilities Available Cable TV
Water Access N
Roof Type Shingle
Accessibility None
Attached Garage 2
Total Parking Spaces 6
Garage Y
Building
Lot Description Landscaping, Rear Yard
Story 2
Foundation Concrete Perimeter
Sewer Public Sewer
Water Public
Architectural Style Colonial
Level or Stories 2
Additional Building Above Grade, Below Grade
Structure Type Dry Wall
New Construction N
Schools
School District Appoquinimink
Others
Senior Community No
Tax ID 14-012.20-078
Ownership Fee Simple
SqFt Source Assessor
Acceptable Financing Cash, Conventional, FHA, VA
Listing Terms Cash, Conventional, FHA, VA
Financing Cash,Conventional,FHA,VA
Special Listing Condition Standard
Read Less Info
Want to know what your home might be worth? Contact us for a FREE valuation!

Our team is ready to help you sell your home for the highest possible price ASAP

Bought with Oliver S Millwood II • Empower Real Estate, LLC
"My job is to find and attract mastery-based agents to the office, protect the culture, and make sure everyone is happy! "
12 Terry Drive Suite 204, Newtown, Pennsylvania, 18940, United States






