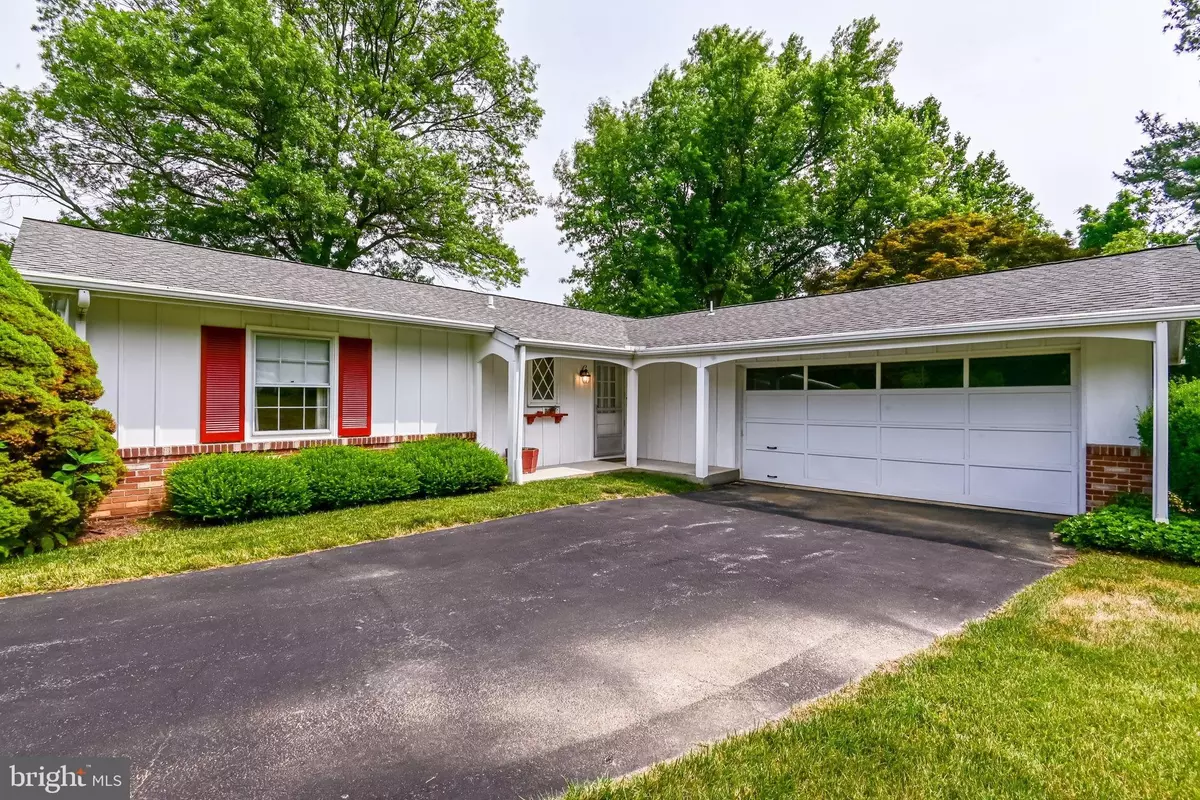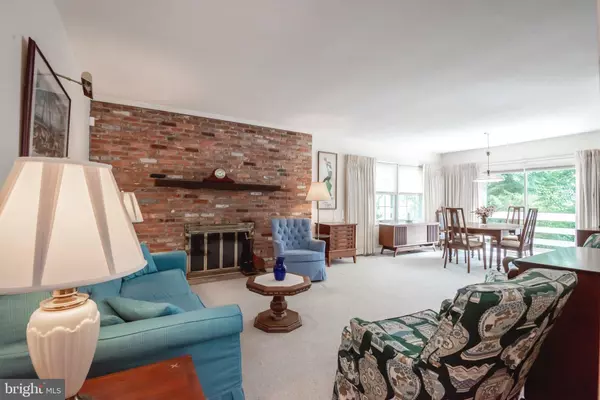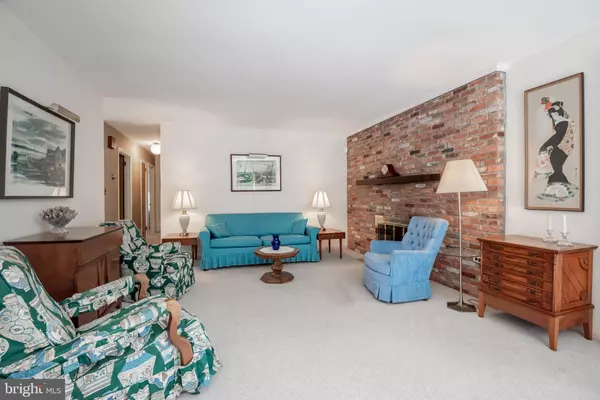$501,000
$440,000
13.9%For more information regarding the value of a property, please contact us for a free consultation.
3 Beds
2 Baths
1,689 SqFt
SOLD DATE : 08/10/2023
Key Details
Sold Price $501,000
Property Type Single Family Home
Sub Type Detached
Listing Status Sold
Purchase Type For Sale
Square Footage 1,689 sqft
Price per Sqft $296
Subdivision Meeting House Hill
MLS Listing ID DENC2044888
Sold Date 08/10/23
Style Ranch/Rambler
Bedrooms 3
Full Baths 2
HOA Y/N N
Abv Grd Liv Area 1,425
Originating Board BRIGHT
Year Built 1962
Annual Tax Amount $2,586
Tax Year 2022
Lot Size 0.620 Acres
Acres 0.62
Property Description
Welcome to the heart of Hockessin! This conveniently located hillside ranch home has so much to offer, including extensive hardwood flooring and pride of ownership throughout. Enter the home through the covered front porch and you'll see the spacious Living Room with a floor to ceiling brick, woodburning fireplace. The Living Room leads to the Dining Room with sliders- these rooms are perfect for entertaining. The quaint Kitchen is open to the Family Room and has tile countertops and backsplash plus bar seating. The Family Room boasts a vaulted ceiling with wood beams and a wall of sliders that lead to the approx 3 year old composite deck. The 3 Bedrooms are ample sized, including a large Primary Bedroom and full Bath. The pretty Hall Bath completes the main floor. The walk-out, full lower level has plenty of space for a recreation area -additionally there is an office and a Den/potential 4th Bedroom. The beauty of this home is its gorgeous .62 acre lot which is private and serene. This rarely available Meeting House Hill ranch home is a gem! Situated minutes from downtown Hockessin, in Red Clay School District- close to parks, restaurants and shopping. Home is being sold as an Estate Sale in As Is condition.
Location
State DE
County New Castle
Area Hockssn/Greenvl/Centrvl (30902)
Zoning NC40
Rooms
Other Rooms Living Room, Dining Room, Primary Bedroom, Bedroom 2, Bedroom 3, Kitchen, Den, Study
Basement Outside Entrance, Partially Finished
Main Level Bedrooms 3
Interior
Interior Features Combination Dining/Living, Exposed Beams, Wood Floors
Hot Water Electric
Heating Forced Air
Cooling Central A/C
Fireplaces Number 1
Fireplaces Type Brick, Wood
Fireplace Y
Heat Source Oil
Laundry Basement
Exterior
Exterior Feature Deck(s), Patio(s)
Parking Features Garage - Front Entry
Garage Spaces 2.0
Water Access N
Accessibility None
Porch Deck(s), Patio(s)
Attached Garage 2
Total Parking Spaces 2
Garage Y
Building
Lot Description Cul-de-sac, Irregular, Private
Story 1
Foundation Concrete Perimeter
Sewer Public Sewer
Water Well
Architectural Style Ranch/Rambler
Level or Stories 1
Additional Building Above Grade, Below Grade
New Construction N
Schools
Elementary Schools Cooke
Middle Schools Henry B. Du Pont
High Schools Alexis I. Dupont
School District Red Clay Consolidated
Others
Senior Community No
Tax ID 0800810030
Ownership Fee Simple
SqFt Source Estimated
Special Listing Condition Standard
Read Less Info
Want to know what your home might be worth? Contact us for a FREE valuation!

Our team is ready to help you sell your home for the highest possible price ASAP

Bought with David E Blume • RE/MAX Edge
"My job is to find and attract mastery-based agents to the office, protect the culture, and make sure everyone is happy! "
12 Terry Drive Suite 204, Newtown, Pennsylvania, 18940, United States






