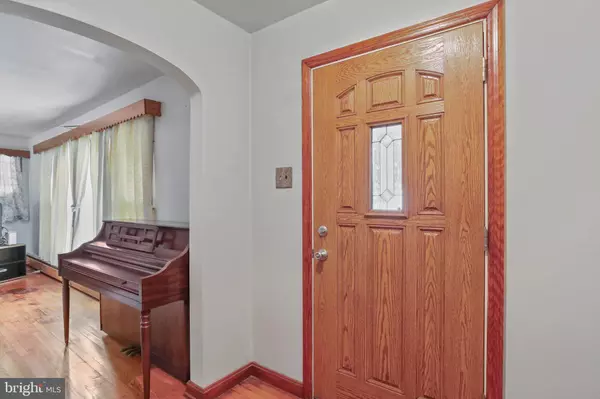$230,000
$250,000
8.0%For more information regarding the value of a property, please contact us for a free consultation.
3 Beds
1 Bath
2,042 SqFt
SOLD DATE : 08/21/2023
Key Details
Sold Price $230,000
Property Type Single Family Home
Sub Type Detached
Listing Status Sold
Purchase Type For Sale
Square Footage 2,042 sqft
Price per Sqft $112
Subdivision Mont Alto Borough
MLS Listing ID PAFL2013488
Sold Date 08/21/23
Style Ranch/Rambler
Bedrooms 3
Full Baths 1
HOA Y/N N
Abv Grd Liv Area 1,362
Originating Board BRIGHT
Year Built 1957
Annual Tax Amount $2,694
Tax Year 2022
Lot Size 10,019 Sqft
Acres 0.23
Property Description
Classic Brick Rancher in Mont Alto, PA. A very nice starter home or for someone whom is downsizing. The property has a full basement that could be finished for additional living space or a man cave. The Attic is just right for additional living space as well. It has walk-up stairs for easy access. The property has a level backyard with an inviting deck for outdoor living or just relaxing. This is a property that needs a new family to call it home and that could be you! Take a look soon before this one is gone. Requires 24 hour notice. Open House to be held this coming Sunday, 5/7/23 from 1:00 to 3:00 PM.
Location
State PA
County Franklin
Area Mont Alto Boro (14516)
Zoning 101
Rooms
Other Rooms Living Room, Dining Room, Bedroom 2, Bedroom 3, Kitchen, Bedroom 1, Bathroom 1, Attic
Basement Full
Main Level Bedrooms 3
Interior
Interior Features Combination Kitchen/Dining, Floor Plan - Traditional, Kitchen - Country, Stall Shower, Attic, Additional Stairway, Bar
Hot Water Natural Gas
Heating Hot Water
Cooling Window Unit(s)
Flooring Hardwood, Vinyl
Fireplaces Number 1
Fireplaces Type Corner, Brick, Wood
Equipment Oven/Range - Electric, Range Hood, Refrigerator, Dishwasher, Washer, Dryer
Fireplace Y
Appliance Oven/Range - Electric, Range Hood, Refrigerator, Dishwasher, Washer, Dryer
Heat Source Natural Gas
Laundry Basement
Exterior
Exterior Feature Deck(s)
Garage Spaces 5.0
Utilities Available Natural Gas Available, Electric Available, Sewer Available, Water Available
Water Access N
Roof Type Asphalt
Street Surface Black Top
Accessibility None
Porch Deck(s)
Total Parking Spaces 5
Garage N
Building
Lot Description Landscaping, Level, Rear Yard
Story 2
Foundation Permanent
Sewer Public Sewer
Water Public
Architectural Style Ranch/Rambler
Level or Stories 2
Additional Building Above Grade, Below Grade
Structure Type Dry Wall
New Construction N
Schools
Middle Schools Waynesboro Area
High Schools Waynesboro Area Senior
School District Waynesboro Area
Others
Senior Community No
Tax ID 16-4A51.-012.-000000
Ownership Fee Simple
SqFt Source Assessor
Acceptable Financing Cash, Conventional, FHA 203(k)
Listing Terms Cash, Conventional, FHA 203(k)
Financing Cash,Conventional,FHA 203(k)
Special Listing Condition Standard
Read Less Info
Want to know what your home might be worth? Contact us for a FREE valuation!

Our team is ready to help you sell your home for the highest possible price ASAP

Bought with Sherry Lynn Barmont • Kimberly Williams Real Estate, LLC
"My job is to find and attract mastery-based agents to the office, protect the culture, and make sure everyone is happy! "
12 Terry Drive Suite 204, Newtown, Pennsylvania, 18940, United States






