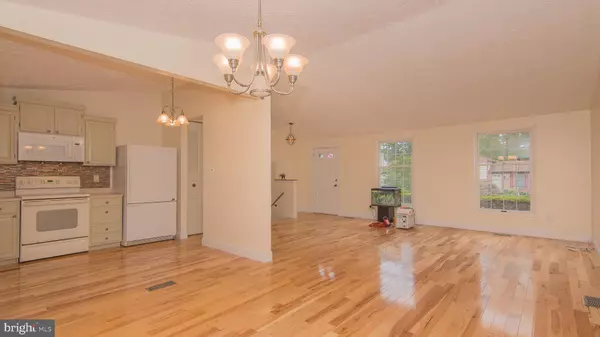$605,000
$595,000
1.7%For more information regarding the value of a property, please contact us for a free consultation.
4 Beds
3 Baths
1,661 SqFt
SOLD DATE : 08/11/2023
Key Details
Sold Price $605,000
Property Type Single Family Home
Sub Type Detached
Listing Status Sold
Purchase Type For Sale
Square Footage 1,661 sqft
Price per Sqft $364
Subdivision Forest Ridge
MLS Listing ID VALO2053152
Sold Date 08/11/23
Style Split Level
Bedrooms 4
Full Baths 2
Half Baths 1
HOA Fees $12/ann
HOA Y/N Y
Abv Grd Liv Area 1,232
Originating Board BRIGHT
Year Built 1981
Annual Tax Amount $4,794
Tax Year 2023
Lot Size 10,019 Sqft
Acres 0.23
Property Description
***Not enough pics to catch your attention? Check it out in person, this weekend only***
**Open Sat & Sun 2-4 PM**
Split-level floor plan flooded with natural light throughout, fully finished basement and large backyard. Walk inside and find stunning hardwood floors, a spacious open concept dining and family space.
Location, Location, Location, cul-de-sac , quiet, safe, family oriented neighborhood, walking distance to elementary and middle school.
Property sold "As-Is".
Basement carpet just replaced, Roof replaced less than a year ago, Washer/Dryer replaced 2021. Hickory hardwood floors all around installed 2020. Crawl Space Encapsulation System installed 2013, see pics. The backyard fireplace, trampoline and tree-house convey.
Offers are due by Monday noon time. Owner reserves the right to accept any offer at any time.
Location
State VA
County Loudoun
Zoning R2
Rooms
Other Rooms Living Room, Dining Room, Primary Bedroom, Bedroom 2, Bedroom 3, Kitchen, Family Room, Utility Room
Basement Fully Finished
Interior
Interior Features Kitchen - Table Space, Dining Area, Built-Ins, Window Treatments, Primary Bath(s), Floor Plan - Traditional
Hot Water Electric
Heating Heat Pump(s)
Cooling Heat Pump(s)
Fireplaces Number 1
Fireplaces Type Fireplace - Glass Doors, Wood
Equipment Dishwasher, Disposal, Dryer, Exhaust Fan, Oven/Range - Electric, Refrigerator, Washer, Microwave
Fireplace Y
Appliance Dishwasher, Disposal, Dryer, Exhaust Fan, Oven/Range - Electric, Refrigerator, Washer, Microwave
Heat Source Electric
Exterior
Parking Features Garage Door Opener, Garage - Front Entry
Garage Spaces 3.0
Fence Fully, Split Rail, Wire
Water Access N
View Trees/Woods
Accessibility None
Attached Garage 1
Total Parking Spaces 3
Garage Y
Building
Story 3
Foundation Crawl Space
Sewer Public Sewer
Water Public
Architectural Style Split Level
Level or Stories 3
Additional Building Above Grade, Below Grade
New Construction N
Schools
Elementary Schools Forest Grove
Middle Schools Sterling
High Schools Park View
School District Loudoun County Public Schools
Others
Senior Community No
Tax ID 023362419000
Ownership Fee Simple
SqFt Source Assessor
Horse Property N
Special Listing Condition Standard
Read Less Info
Want to know what your home might be worth? Contact us for a FREE valuation!

Our team is ready to help you sell your home for the highest possible price ASAP

Bought with Tony A Rivas • Pearson Smith Realty, LLC
"My job is to find and attract mastery-based agents to the office, protect the culture, and make sure everyone is happy! "
12 Terry Drive Suite 204, Newtown, Pennsylvania, 18940, United States






