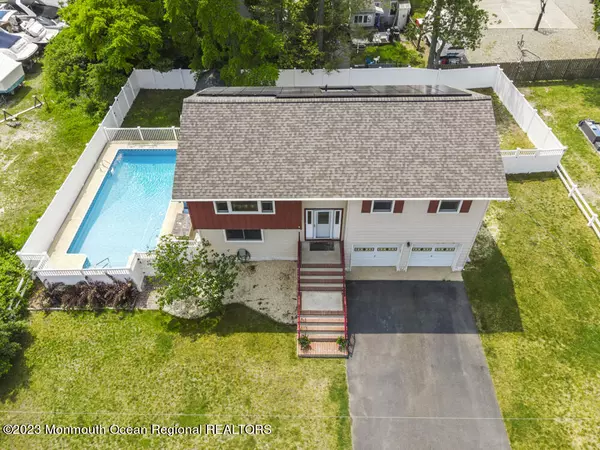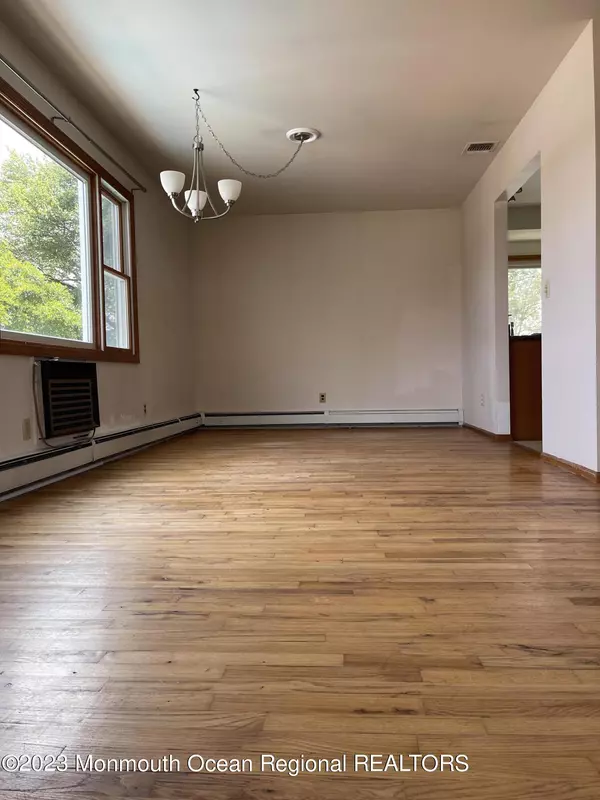$420,000
$449,000
6.5%For more information regarding the value of a property, please contact us for a free consultation.
4 Beds
2 Baths
1,660 SqFt
SOLD DATE : 08/15/2023
Key Details
Sold Price $420,000
Property Type Single Family Home
Sub Type Single Family Residence
Listing Status Sold
Purchase Type For Sale
Square Footage 1,660 sqft
Price per Sqft $253
Municipality Berkeley (BER)
Subdivision Riverbank
MLS Listing ID 22314774
Sold Date 08/15/23
Style Bi-Level
Bedrooms 4
Full Baths 2
HOA Y/N No
Originating Board Monmouth Ocean Regional Multiple Listing Service
Year Built 1963
Annual Tax Amount $6,446
Tax Year 2022
Lot Size 10,454 Sqft
Acres 0.24
Lot Dimensions 100 x 106
Property Description
Welcome to this single-family bi-level house in town of Pine Beach. Situated in a serene location with Toms River view setting, this home offers a great potential for buyers looking to renovate to their own choice or investors. Hard wood floors need a little TLC. Solar panels, natural light. Fenced inground pool. Four bedrooms, two full baths, closets, remodeled summer kitchen, large backyard, sprinkler system. Modern appliances, plenty of cabinets and closets. Fairly new roof, asphalt driveway, oversized two car garage with workbench. Solar panels will either be paid off or transferred in buyers name. Property in AE flood zone. Buyers are required to do their own due diligence. GREAT INVESTMENT OPPORTUNITY.
Location
State NJ
County Ocean
Area Berkeley Twnshp
Direction Turn Right/Left (depending on direction coming from) on Motor Rd. Turn right on Prospect Ave which turns into Chelsea Ave. Turn left on Layton Ave. then immediately take a slight right turn in 200 ft.
Rooms
Basement Crawl Space
Interior
Interior Features Attic - Pull Down Stairs
Heating Baseboard, 3+ Zoned Heat
Cooling Central Air, Other
Flooring Ceramic Tile
Fireplace No
Window Features Insulated Windows
Exterior
Exterior Feature Fence, Patio, Shed, Sprinkler Under, Solar Panels, Lighting
Parking Features Asphalt, Driveway, Oversized, Workshop in Garage
Garage Spaces 2.0
Pool Fenced, In Ground, Vinyl
Waterfront Description Riverview
Roof Type Shingle
Garage Yes
Building
Story 2
Sewer Public Sewer
Architectural Style Bi-Level
Level or Stories 2
Structure Type Fence, Patio, Shed, Sprinkler Under, Solar Panels, Lighting
New Construction No
Schools
Elementary Schools Bayville
Middle Schools Central Reg Middle
High Schools Central Regional
Others
Senior Community No
Tax ID 06-00901-0000-00006
Read Less Info
Want to know what your home might be worth? Contact us for a FREE valuation!

Our team is ready to help you sell your home for the highest possible price ASAP

Bought with EXP Realty
"My job is to find and attract mastery-based agents to the office, protect the culture, and make sure everyone is happy! "
12 Terry Drive Suite 204, Newtown, Pennsylvania, 18940, United States






