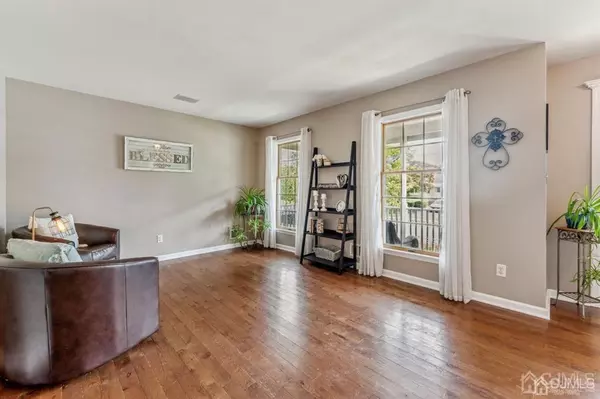$575,000
$500,000
15.0%For more information regarding the value of a property, please contact us for a free consultation.
3 Beds
1.5 Baths
SOLD DATE : 08/11/2023
Key Details
Sold Price $575,000
Property Type Single Family Home
Sub Type Single Family Residence
Listing Status Sold
Purchase Type For Sale
Subdivision Kennedy School Area
MLS Listing ID 2400027R
Sold Date 08/11/23
Style Colonial,Custom Home,Two Story
Bedrooms 3
Full Baths 1
Half Baths 1
Originating Board CJMLS API
Annual Tax Amount $7,090
Tax Year 2022
Lot Dimensions 60.00 x 110.00
Property Description
Step into a world of captivating charm and modern convenience with this transformed Colonial home! Originally a cape cod, it now features an added second floor, creating a delightful 3-bedroom space with 1.1 baths. An additional room, currently used as a home office, adds versatility to the layout. Outside, a welcoming rocking chair porch on the front of the house and beautiful landscaping set the stage for a serene retreat. Enjoy the best of both worlds with a screened-in porch off the family room and a deck that overlooks the flat, 6 ft. privacy-fenced-in backyard with a convenient storage shed. The kitchen is a highlight with its beautiful island, recessed lighting, and gleaming stainless-steel appliances. A formal dining room adjacent to the kitchen complements the spacious living room, while the family room boasts a sliding door that leads to the inviting screened-in porch. This Colonial gem is enhanced with new carpet on the second floor, inviting you to experience a home that seamlessly blends elegance, comfort, and privacy. Don't miss the chance to explore its unique fusion of old-world charm and modern amenities. Conveniently located near major highways, providing easy access for commuting. Shopping centers and various restaurants are within close proximity, adding to its convenient location. Schedule your visit today and discover your dream home!
Location
State NJ
County Middlesex
Community Curbs
Rooms
Other Rooms Shed(s)
Basement Full, Storage Space, Utility Room
Dining Room Formal Dining Room
Kitchen Kitchen Island, Granite/Corian Countertops, Kitchen Exhaust Fan
Interior
Interior Features Blinds, Central Vacuum, Drapes-See Remarks, Dining Room, Bath Half, Family Room, Unfinished/Other Room, Entrance Foyer, Kitchen, Living Room, Other Room(s), 3 Bedrooms, Bath Full, Attic
Heating Forced Air, Zoned
Cooling Central Air, Zoned, Attic Fan, Ceiling Fan(s)
Flooring Carpet, See Remarks
Fireplace false
Window Features Screen/Storm Window,Blinds,Drapes
Appliance Self Cleaning Oven, Dishwasher, Dryer, Gas Range/Oven, Exhaust Fan, Microwave, Refrigerator, Oven, Washer, Kitchen Exhaust Fan, Gas Water Heater
Heat Source Natural Gas
Exterior
Exterior Feature Curbs, Deck, Door(s)-Storm/Screen, Enclosed Porch(es), Fencing/Wall, Screen/Storm Window, Storage Shed, Yard
Fence Fencing/Wall
Pool None
Community Features Curbs
Utilities Available Cable TV, Cable Connected, Electricity Connected, Natural Gas Connected
Roof Type Asphalt
Porch Deck, Enclosed
Building
Lot Description Level
Sewer Public Sewer
Water Public
Architectural Style Colonial, Custom Home, Two Story
Others
Senior Community no
Tax ID 2122002290000000490000
Ownership Fee Simple
Energy Description Natural Gas
Read Less Info
Want to know what your home might be worth? Contact us for a FREE valuation!

Our team is ready to help you sell your home for the highest possible price ASAP


"My job is to find and attract mastery-based agents to the office, protect the culture, and make sure everyone is happy! "
12 Terry Drive Suite 204, Newtown, Pennsylvania, 18940, United States






