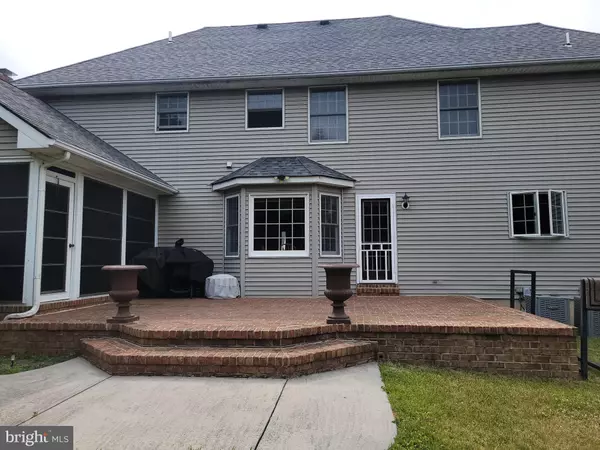$465,000
$465,000
For more information regarding the value of a property, please contact us for a free consultation.
5 Beds
4 Baths
4,555 SqFt
SOLD DATE : 07/31/2023
Key Details
Sold Price $465,000
Property Type Single Family Home
Sub Type Detached
Listing Status Sold
Purchase Type For Sale
Square Footage 4,555 sqft
Price per Sqft $102
Subdivision Stonegate
MLS Listing ID DEKT2019702
Sold Date 07/31/23
Style Contemporary
Bedrooms 5
Full Baths 3
Half Baths 1
HOA Fees $8/ann
HOA Y/N Y
Abv Grd Liv Area 3,637
Originating Board BRIGHT
Year Built 1996
Annual Tax Amount $2,172
Tax Year 2022
Lot Size 0.383 Acres
Acres 0.38
Lot Dimensions 161.31 x 164.39
Property Description
WELCOME TO YOUR DREAM HOME! A very RARE find - 5 Large Bedrooms in CR School District! This absolutely gorgeous home has size, openness and plenty of room for everyone! REAL hardwood florring takes you through a separate dining room into a long, sprawling open kitchen with it's abundant countertops and cabinetry. The island is equipped with a Jennair Cooktop. Hosting a big holiday dinner? No problem with the double built-in wall ovens! The opens space between the family room and kitchen offers a a place for a medium kitchen table enjoying a view of the backyard. The large family room has a REAL wood-burning fireplace with brick hearth. Sliders lead out to an illuminating sunroom. A powder room is conveniently located in the middle of the main floor across the hall from the garage entry. The second floor has 3 large bedrooms, each with their own walk-in closet. The main bedroom's walk-in closet is oversized and could fit a desk or dresser within. The 4-piece ensuite boasts a luxurious garden soaking tub, double sinks, abundant vanity space, sizeable and separate walk-in shower and linen closet. The laundry room is conveniently located on the second floor as well as a full shared hall bathroom. The finished basement with a bilco-doored walk-out adds bonus living space with a sitting area boasting built-in storage closets, 2 additional large bedrooms and a full bathroom with a roomy walk-in shower. The 2-car garage has it's own separate door to the side-yard and driveway that can park 6 cars. Enjoy your backyard to the fullest as you grill and chill on custom pavers with a view of nature and woods. Topping off this beautiful home is a wrap-around porch waiting for you and your family to spends some lazy, shady afternoons, evenings or mornings - what a great place for a nice cup of coffee! This rare and spacious mini-mansion will not be available long. Make it ALL YOURS ASAP!
Location
State DE
County Kent
Area Caesar Rodney (30803)
Zoning RS1
Rooms
Other Rooms Living Room, Dining Room, Bedroom 2, Bedroom 3, Bedroom 4, Bedroom 5, Kitchen, Family Room, Bedroom 1, Bathroom 1, Bathroom 2, Full Bath
Basement Fully Finished, Walkout Stairs, Interior Access, Outside Entrance
Interior
Interior Features Attic, Carpet, Kitchen - Island, Kitchen - Table Space, Primary Bath(s), Stall Shower, Tub Shower, Wood Floors, Floor Plan - Open, Family Room Off Kitchen
Hot Water Natural Gas
Heating Forced Air
Cooling Central A/C
Flooring Wood, Vinyl, Engineered Wood, Carpet
Fireplaces Number 1
Fireplaces Type Brick, Wood
Equipment Built-In Microwave, Built-In Range, Disposal, Oven - Wall, Water Heater, Washer/Dryer Hookups Only
Fireplace Y
Appliance Built-In Microwave, Built-In Range, Disposal, Oven - Wall, Water Heater, Washer/Dryer Hookups Only
Heat Source Natural Gas
Laundry Has Laundry, Upper Floor
Exterior
Exterior Feature Patio(s), Porch(es), Wrap Around
Parking Features Garage - Side Entry, Garage Door Opener, Inside Access
Garage Spaces 8.0
Utilities Available Cable TV
Water Access N
View Garden/Lawn, Street, Trees/Woods
Roof Type Shingle
Accessibility None
Porch Patio(s), Porch(es), Wrap Around
Attached Garage 2
Total Parking Spaces 8
Garage Y
Building
Story 3
Foundation Concrete Perimeter
Sewer Public Sewer
Water Public
Architectural Style Contemporary
Level or Stories 3
Additional Building Above Grade, Below Grade
New Construction N
Schools
School District Caesar Rodney
Others
Senior Community No
Tax ID NM-00-09517-02-0100-000
Ownership Fee Simple
SqFt Source Assessor
Acceptable Financing Cash, Conventional, FHA, VA
Listing Terms Cash, Conventional, FHA, VA
Financing Cash,Conventional,FHA,VA
Special Listing Condition Standard
Read Less Info
Want to know what your home might be worth? Contact us for a FREE valuation!

Our team is ready to help you sell your home for the highest possible price ASAP

Bought with Marie Fontaine St Pierre • Myers Realty
"My job is to find and attract mastery-based agents to the office, protect the culture, and make sure everyone is happy! "
12 Terry Drive Suite 204, Newtown, Pennsylvania, 18940, United States






