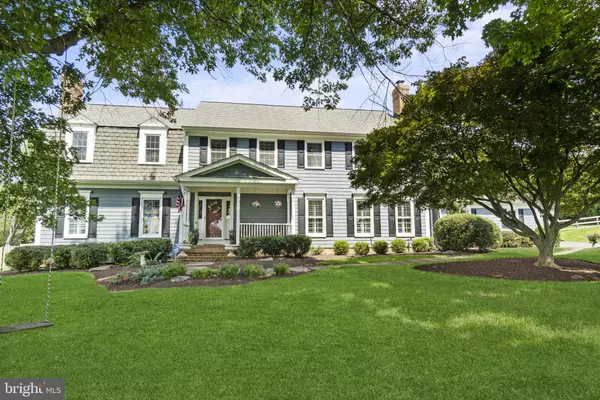$1,175,000
$1,175,000
For more information regarding the value of a property, please contact us for a free consultation.
4 Beds
3 Baths
3,484 SqFt
SOLD DATE : 08/17/2023
Key Details
Sold Price $1,175,000
Property Type Single Family Home
Sub Type Detached
Listing Status Sold
Purchase Type For Sale
Square Footage 3,484 sqft
Price per Sqft $337
Subdivision Bondbrook
MLS Listing ID MDMC2099696
Sold Date 08/17/23
Style Colonial
Bedrooms 4
Full Baths 2
Half Baths 1
HOA Fees $20/ann
HOA Y/N Y
Abv Grd Liv Area 3,484
Originating Board BRIGHT
Year Built 1984
Annual Tax Amount $10,133
Tax Year 2023
Lot Size 2.000 Acres
Acres 2.0
Property Description
Fall in love with this impressive Darnestown home nestled on 2 acres of breathtaking land in the highly sought after Haddonfield Community! This spacious and luxurious home offers roughly 5,000 square feet of living space with beautiful architectural details and designer finishes throughout. Outside will feel like a private retreat with decks, patios and porches overlooking the spacious and private grounds and breathtaking sunsets. As soon as you step into the foyer you are captivated by the charm and beauty of this home, from the high ceilings, wood beams and gleaming hardwood floors, to the spacious open floorpan with walls of windows and French Doors allowing the natural light to flood in. The well-equipped chefs’ kitchen is spacious and stylish, showcasing a 48" Monogram fridge, a 48" Monogram 6-burner commercial propane and electric range, custom cherry wood cabinetry, a Jatoba butcher block large center island and a breakfast room overlooking the yard. The kitchen flows seamlessly into the family room with a wood burning fireplace and custom built in cabinets and shelving. Entertain your guests in the large and informal living room with natural wood beams and a wood burning fireplace or in the bright and sunny dining room, both with large French Doors opening directly to the covered back porch. The main level is complete with a private study and a large mud room directly off of the garage. The elegant Owners' Suite is a room you will never want to leave featuring French Doors opening to the private upper porch with breathtaking views of the treetops and sunsets. It also includes a wood burning fireplace, spacious closets, and a stunning upgraded spa bathroom with an oversized soaking tub and walk in shower for all your pampering needs. There are three additional bedrooms and one remodeled full bathroom upstairs. The basement is framed out and unfinished - ready for you to make your own! Complete with extensive landscaping and hardscaping, this special home is one to be enjoyed for generations! New Hardiplank Siding (2020), New How Water Heater (2021), New Electric Panel (2022), New Windows and Doors (2018). This is truly a must see!
Location
State MD
County Montgomery
Zoning RE2
Rooms
Basement Unfinished
Interior
Interior Features Breakfast Area, Built-Ins, Butlers Pantry, Ceiling Fan(s), Chair Railings, Crown Moldings, Exposed Beams, Family Room Off Kitchen, Formal/Separate Dining Room, Kitchen - Eat-In, Kitchen - Gourmet, Kitchen - Island, Kitchen - Table Space, Upgraded Countertops, Walk-in Closet(s), Window Treatments, Wood Floors, Other
Hot Water Electric
Heating Forced Air
Cooling Central A/C
Fireplaces Number 3
Equipment Commercial Range, Built-In Microwave, Dishwasher, Disposal, Dryer, Refrigerator, Stainless Steel Appliances, Washer
Fireplace Y
Appliance Commercial Range, Built-In Microwave, Dishwasher, Disposal, Dryer, Refrigerator, Stainless Steel Appliances, Washer
Heat Source Electric
Exterior
Exterior Feature Balconies- Multiple, Deck(s), Patio(s), Porch(es)
Parking Features Inside Access
Garage Spaces 2.0
Water Access N
Accessibility Other
Porch Balconies- Multiple, Deck(s), Patio(s), Porch(es)
Attached Garage 2
Total Parking Spaces 2
Garage Y
Building
Lot Description Backs to Trees
Story 3
Foundation Other
Sewer On Site Septic
Water Public
Architectural Style Colonial
Level or Stories 3
Additional Building Above Grade, Below Grade
New Construction N
Schools
Elementary Schools Darnestown
Middle Schools Lakelands Park
High Schools Northwest
School District Montgomery County Public Schools
Others
HOA Fee Include Road Maintenance,Snow Removal,Other
Senior Community No
Tax ID 160602351732
Ownership Fee Simple
SqFt Source Assessor
Special Listing Condition Standard
Read Less Info
Want to know what your home might be worth? Contact us for a FREE valuation!

Our team is ready to help you sell your home for the highest possible price ASAP

Bought with Michael A Halpert • RE/MAX Realty Group

"My job is to find and attract mastery-based agents to the office, protect the culture, and make sure everyone is happy! "
12 Terry Drive Suite 204, Newtown, Pennsylvania, 18940, United States






