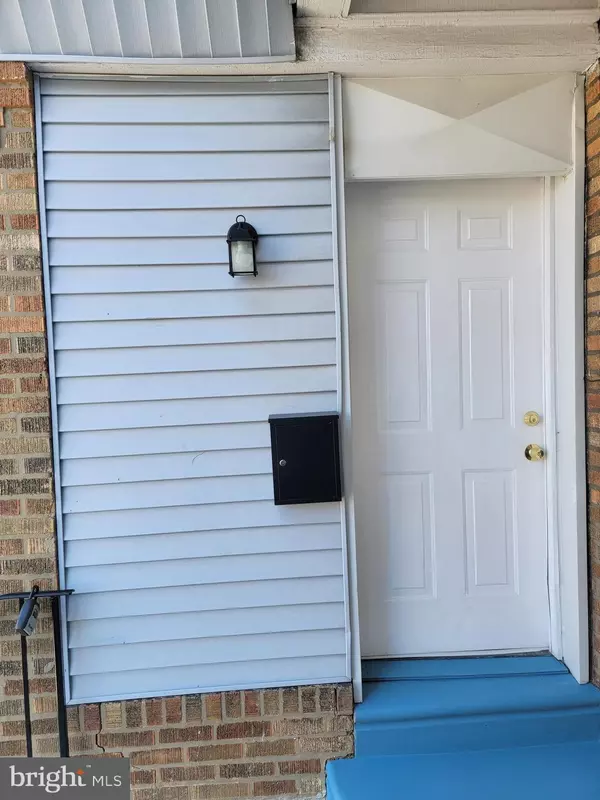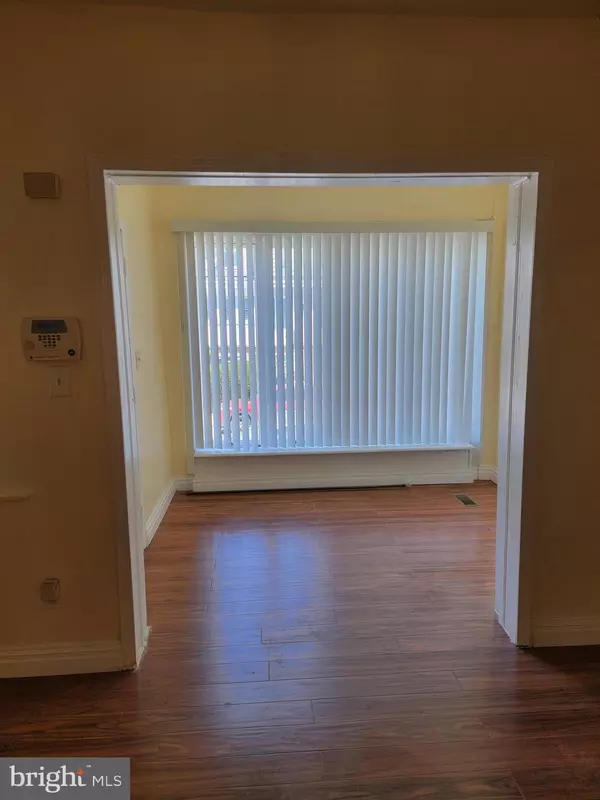$205,000
$205,000
For more information regarding the value of a property, please contact us for a free consultation.
3 Beds
2 Baths
1,160 SqFt
SOLD DATE : 08/18/2023
Key Details
Sold Price $205,000
Property Type Townhouse
Sub Type Interior Row/Townhouse
Listing Status Sold
Purchase Type For Sale
Square Footage 1,160 sqft
Price per Sqft $176
Subdivision Olney
MLS Listing ID PAPH2220964
Sold Date 08/18/23
Style Straight Thru
Bedrooms 3
Full Baths 1
Half Baths 1
HOA Y/N N
Abv Grd Liv Area 1,160
Originating Board BRIGHT
Year Built 1940
Annual Tax Amount $1,622
Tax Year 2023
Lot Size 1,178 Sqft
Acres 0.03
Lot Dimensions 15.00 x 80.00
Property Description
-----Back on the market.----- Buyer was not able to obtain financing.-----
Come check out this very reasonably priced home just waiting for its new owner. Welcome to 5141 N. Hutchinson Street that is back on the market. The entrance offers you an enclosed front porch that adds interior living space. The living room flows into the dining room and behind the dining room is the eat in style kitchen. The 2nd floor offers 3 nice sized bedrooms and a full hall bathroom. The front bedroom offers 2 closets and access to a hall way closet that sits right outside that bedroom. The second floor has been carpeted in a neutral color. The basement lower level is open and finished enough to provide you with a great opportunity to specially make this your she shack or man cave or a family room for the entire family to enjoy. There is a 1/2 bathroom in the basement as well as interior access to the attached garage. Please schedule your tour. Thanks for viewing it.
Location
State PA
County Philadelphia
Area 19141 (19141)
Zoning RSA5
Rooms
Basement Full
Interior
Hot Water Natural Gas
Heating Forced Air
Cooling None
Heat Source Natural Gas
Exterior
Parking Features Basement Garage, Garage - Rear Entry
Garage Spaces 1.0
Water Access N
Accessibility None
Attached Garage 1
Total Parking Spaces 1
Garage Y
Building
Story 2
Foundation Other
Sewer Public Sewer
Water Public
Architectural Style Straight Thru
Level or Stories 2
Additional Building Above Grade, Below Grade
New Construction N
Schools
School District The School District Of Philadelphia
Others
Senior Community No
Tax ID 492152100
Ownership Fee Simple
SqFt Source Assessor
Acceptable Financing Cash, Conventional, FHA, VA
Listing Terms Cash, Conventional, FHA, VA
Financing Cash,Conventional,FHA,VA
Special Listing Condition Standard
Read Less Info
Want to know what your home might be worth? Contact us for a FREE valuation!

Our team is ready to help you sell your home for the highest possible price ASAP

Bought with Cody Marks • Realty One Group Restore - Conshohocken
"My job is to find and attract mastery-based agents to the office, protect the culture, and make sure everyone is happy! "
12 Terry Drive Suite 204, Newtown, Pennsylvania, 18940, United States






