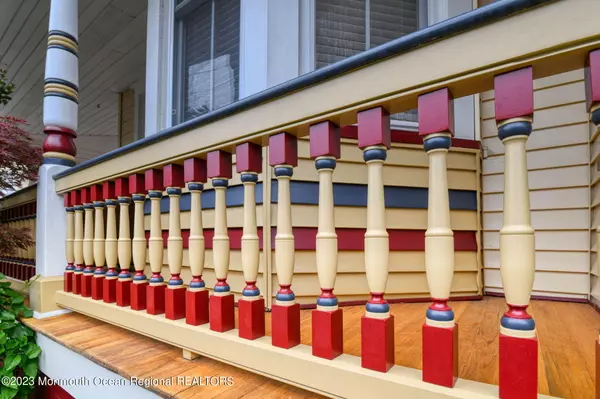$1,137,000
$999,000
13.8%For more information regarding the value of a property, please contact us for a free consultation.
3 Beds
2 Baths
1,628 SqFt
SOLD DATE : 08/18/2023
Key Details
Sold Price $1,137,000
Property Type Single Family Home
Sub Type Single Family Residence
Listing Status Sold
Purchase Type For Sale
Square Footage 1,628 sqft
Price per Sqft $698
Municipality Neptune Twp (NPT)
Subdivision Ocean Grove
MLS Listing ID 22317333
Sold Date 08/18/23
Style Victorian
Bedrooms 3
Full Baths 2
HOA Y/N Yes
Originating Board Monmouth Ocean Regional Multiple Listing Service
Year Built 1890
Annual Tax Amount $14,563
Tax Year 2022
Lot Size 1,742 Sqft
Acres 0.04
Lot Dimensions 30 x 60
Property Description
Welcome to this meticulously renovated and maintained historic Victorian home located on a coveted corner lot in beautiful Ocean Grove just 3 blocks to the beach and boardwalk. This bright and colorful ''Painted Lady'' features 3 bedrooms, 2 full bathrooms, hardwood flooring & windows galore! Central Air. One BR and full bath are conveniently located on the first floor. The charming living room features bow windows and French doors. The dining room features lovely built-in cabinetry. The eat-in kitchen features granite counter-tops & SS appliances. The top floor space features ample extra sleeping space and storage closet. Newly refinished wraparound mahogany porch, lush landscaping, fenced outdoor space for grilling & privacy. New retaining wall. Structurally reinforced in 2005. A Humidex system in the large unfinished basement (with lots of storage space) helps maintain optimal humidity levels. Don't miss this opportunity!
Location
State NJ
County Monmouth
Area Ocean Grove
Direction From Main Avenue: Right onto Pilgrim Pathway. House is on the northeast corner of Abbott Ave and Pilgrim Pathway.
Rooms
Basement Bilco Style Doors, Unfinished
Interior
Interior Features Attic, Attic - Walk Up, Bay/Bow Window, Bonus Room, Built-Ins, Ceilings - 9Ft+ 1st Flr, Ceilings - 9Ft+ 2nd Flr, Dec Molding, French Doors
Heating Forced Air
Cooling Central Air
Flooring Cement, Ceramic Tile
Fireplace No
Exterior
Exterior Feature Patio, Porch - Open, Lighting
Parking Features On Street, None
Roof Type Shingle
Garage No
Building
Lot Description Corner Lot
Story 2
Sewer Public Sewer
Architectural Style Victorian
Level or Stories 2
Structure Type Patio, Porch - Open, Lighting
New Construction No
Schools
Middle Schools Neptune
Others
Senior Community No
Tax ID 35-00245-0000-00001
Read Less Info
Want to know what your home might be worth? Contact us for a FREE valuation!

Our team is ready to help you sell your home for the highest possible price ASAP

Bought with Heritage House Sotheby's International Realty

"My job is to find and attract mastery-based agents to the office, protect the culture, and make sure everyone is happy! "
12 Terry Drive Suite 204, Newtown, Pennsylvania, 18940, United States






