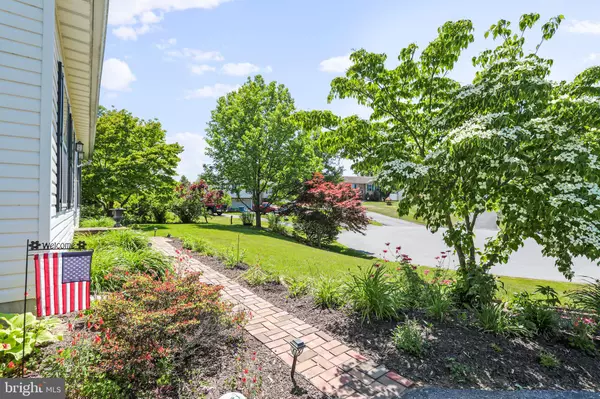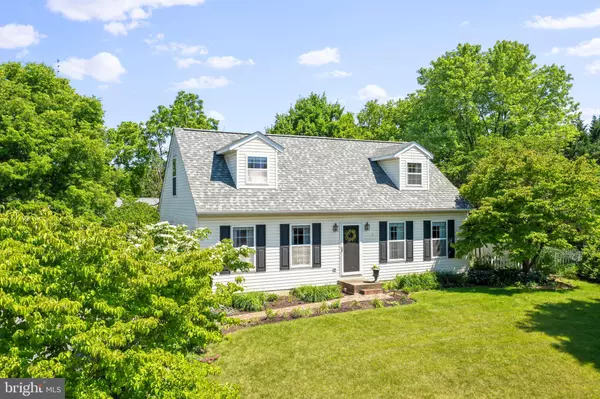$347,500
$350,000
0.7%For more information regarding the value of a property, please contact us for a free consultation.
3 Beds
2 Baths
1,560 SqFt
SOLD DATE : 08/21/2023
Key Details
Sold Price $347,500
Property Type Single Family Home
Sub Type Detached
Listing Status Sold
Purchase Type For Sale
Square Footage 1,560 sqft
Price per Sqft $222
Subdivision Sterling Oaks
MLS Listing ID MDWA2015280
Sold Date 08/21/23
Style Cape Cod
Bedrooms 3
Full Baths 2
HOA Y/N N
Abv Grd Liv Area 1,560
Originating Board BRIGHT
Year Built 1999
Annual Tax Amount $2,242
Tax Year 2022
Lot Size 0.348 Acres
Acres 0.35
Property Description
Charming one-owner Cape Cod situated on a large cul-de-sac lot in desirable Sterling Oaks, Williamsport. 3 BR, 2 BA; fully equipped kitchen with ceramic tile floor and updated stainless steel appliances; dining area with ceramic floor and French doors to delightful deck which flows to paver patio; large living room with hardwood floor and gas fireplace; main level primary bedroom with walk-in closet and full bath with soaking tub and separate stall shower. Beautiful hardwood stairs lead to upper level with 2 large bedrooms and full bath; the lower level provides plenty of room for expansion and has windows for some daylight, and a rough-in for 3rd bath. Laundry hookup is also on lower level. And if all of this isn't enough... just wait until you see the park-like rear yard with beautiful landscaping and decorative picket fencing. You'll spend a lot of time on the 12X16 deck and patio...a perfect area for entertaining. Recent updates include roof (2021), hot water heater (2023) and HVAC system (3 years +/-). There's nothing to do here but move in and enjoy! No city taxes; great commuter location; Williamsport schools! Priced below recent appraisal.
Location
State MD
County Washington
Zoning RT
Rooms
Other Rooms Living Room, Dining Room, Primary Bedroom, Bedroom 2, Bedroom 3, Kitchen, Basement, Bathroom 2
Basement Daylight, Partial, Connecting Stairway, Full, Improved, Rough Bath Plumb, Shelving
Main Level Bedrooms 1
Interior
Interior Features Carpet, Ceiling Fan(s), Combination Kitchen/Dining, Floor Plan - Traditional, Primary Bath(s), Soaking Tub, Stall Shower, Tub Shower, Walk-in Closet(s), Window Treatments, Wood Floors
Hot Water Electric
Heating Heat Pump(s)
Cooling Central A/C, Heat Pump(s)
Flooring Carpet, Ceramic Tile, Hardwood
Equipment Built-In Microwave, Dishwasher, Disposal, Exhaust Fan, Icemaker, Oven/Range - Electric, Refrigerator, Stainless Steel Appliances
Window Features Double Pane,Screens
Appliance Built-In Microwave, Dishwasher, Disposal, Exhaust Fan, Icemaker, Oven/Range - Electric, Refrigerator, Stainless Steel Appliances
Heat Source Electric
Laundry Basement, Hookup
Exterior
Exterior Feature Deck(s), Patio(s)
Garage Spaces 6.0
Fence Decorative, Picket, Rear
Utilities Available Cable TV
Water Access N
Roof Type Architectural Shingle
Accessibility Other
Porch Deck(s), Patio(s)
Total Parking Spaces 6
Garage N
Building
Lot Description Cul-de-sac, Front Yard, Landscaping, Rear Yard
Story 3
Foundation Block
Sewer Public Sewer
Water Public
Architectural Style Cape Cod
Level or Stories 3
Additional Building Above Grade, Below Grade
New Construction N
Schools
Elementary Schools Williamsport
Middle Schools Springfield
High Schools Williamsport
School District Washington County Public Schools
Others
Senior Community No
Tax ID 2226039932
Ownership Fee Simple
SqFt Source Assessor
Acceptable Financing Cash, Conventional, FHA, USDA, VA
Listing Terms Cash, Conventional, FHA, USDA, VA
Financing Cash,Conventional,FHA,USDA,VA
Special Listing Condition Standard
Read Less Info
Want to know what your home might be worth? Contact us for a FREE valuation!

Our team is ready to help you sell your home for the highest possible price ASAP

Bought with Solomon Zaldivar • Redfin Corp
"My job is to find and attract mastery-based agents to the office, protect the culture, and make sure everyone is happy! "
12 Terry Drive Suite 204, Newtown, Pennsylvania, 18940, United States






