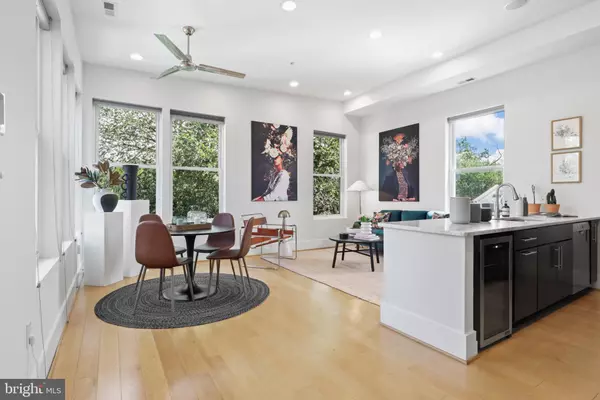$875,000
$899,000
2.7%For more information regarding the value of a property, please contact us for a free consultation.
2 Beds
2 Baths
1,207 SqFt
SOLD DATE : 08/23/2023
Key Details
Sold Price $875,000
Property Type Condo
Sub Type Condo/Co-op
Listing Status Sold
Purchase Type For Sale
Square Footage 1,207 sqft
Price per Sqft $724
Subdivision Shaw
MLS Listing ID DCDC2103006
Sold Date 08/23/23
Style Contemporary
Bedrooms 2
Full Baths 2
Condo Fees $321/mo
HOA Y/N N
Abv Grd Liv Area 1,207
Originating Board BRIGHT
Year Built 2012
Annual Tax Amount $6,332
Tax Year 2022
Property Description
Open Sunday 1:00 - 4:00. This top-floor unit has two bedrooms, a dedicated den/office, an expansive private roof deck and rooftop solar panels. The open floor plan takes advantage of the 10 foot ceilings and tall windows, flooding light into every room. Open stairs from the foyer lead to a private roof deck with open views, electricity and extra large planters maintained by a drip-irrigation system. Open kitchen with marble counters and stainless steel appliances, including gas cooking. The primary bedroom has windows capturing the eastern, southern and western exposures. a generous walk-in closet and an airy primary bath with double vanities and a glass enclosed shower. The second bedroom and central den add additional private space. Nest thermostat. Owned solar panels offset your electricity costs. This boutique three-unit building has a large shared storage room. The Shaw location is unbeatable, with easy access to the Shaw-Howard University Metro stop. Daily shopping is just three blocks away at the Giant at City Market at O. Enjoy the neighborhood with Dacha, Ambar, The Passenger, Compass Coffee, and Bundy Dog Park all two blocks away. A few blocks further and you will find yourself at Red Hen, Beaux Thai, Chaplin's, Oyster Oyster and Nina May. The nearby nightlife is top-notch, with the 930 Club, the new Atlantis, the Howard Theater, and the U St and 14th St corridors all nearby.
Location
State DC
County Washington
Zoning RF-1
Rooms
Main Level Bedrooms 2
Interior
Interior Features Ceiling Fan(s), Floor Plan - Open, Intercom, Sound System, Window Treatments, Wood Floors
Hot Water Natural Gas
Heating Forced Air
Cooling Central A/C
Equipment Dishwasher, Disposal, Dryer - Front Loading, Microwave, Oven/Range - Gas, Range Hood, Refrigerator, Stainless Steel Appliances, Washer - Front Loading
Window Features Double Pane
Appliance Dishwasher, Disposal, Dryer - Front Loading, Microwave, Oven/Range - Gas, Range Hood, Refrigerator, Stainless Steel Appliances, Washer - Front Loading
Heat Source Natural Gas
Exterior
Amenities Available Extra Storage
Water Access N
Roof Type Rubber
Accessibility None
Garage N
Building
Story 1
Unit Features Garden 1 - 4 Floors
Sewer Public Sewer
Water Public
Architectural Style Contemporary
Level or Stories 1
Additional Building Above Grade, Below Grade
New Construction N
Schools
School District District Of Columbia Public Schools
Others
Pets Allowed Y
HOA Fee Include Common Area Maintenance,Ext Bldg Maint,Sewer,Water
Senior Community No
Tax ID 0477//2034
Ownership Condominium
Security Features Exterior Cameras,Intercom
Special Listing Condition Standard
Pets Allowed Dogs OK
Read Less Info
Want to know what your home might be worth? Contact us for a FREE valuation!

Our team is ready to help you sell your home for the highest possible price ASAP

Bought with David R Getson • Compass
"My job is to find and attract mastery-based agents to the office, protect the culture, and make sure everyone is happy! "
12 Terry Drive Suite 204, Newtown, Pennsylvania, 18940, United States






