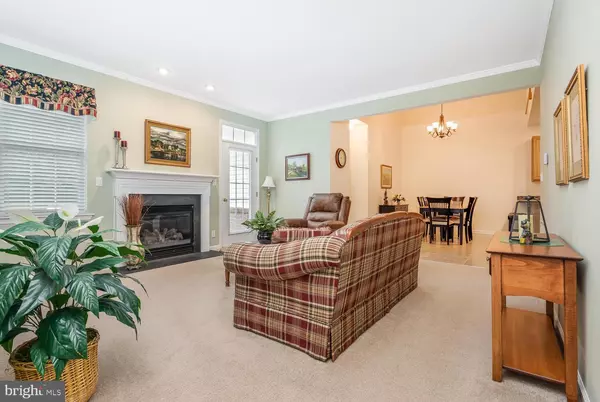$460,000
$425,000
8.2%For more information regarding the value of a property, please contact us for a free consultation.
3 Beds
3 Baths
1,714 SqFt
SOLD DATE : 08/18/2023
Key Details
Sold Price $460,000
Property Type Townhouse
Sub Type End of Row/Townhouse
Listing Status Sold
Purchase Type For Sale
Square Footage 1,714 sqft
Price per Sqft $268
Subdivision Flemington Fields
MLS Listing ID NJHT2002114
Sold Date 08/18/23
Style Ranch/Rambler
Bedrooms 3
Full Baths 3
HOA Fees $310/mo
HOA Y/N Y
Abv Grd Liv Area 1,714
Originating Board BRIGHT
Year Built 2013
Annual Tax Amount $7,546
Tax Year 2021
Lot Dimensions 0.00 x 0.00
Property Description
Built in 2013 & Impeccably maintained, this delightful brick-front "Buttercup" model offers 2 BR's & 2 full BA's on 1st Floor, including the lux Primary suite w/ tray ceiling, lg WIC & spacious en-suite BA+ 3rd BR/Study & 3rd full BA upstairs with separate loft area! The sunny open-concept plan features Gourmet EIK w/ 42" cabinets & breakfast bar and 2-story DR open to spacious Great RM w/ crown molding & slate hearth gas FP! This main living level also includes washer & dryer and french door to spacious upgraded composite deck overlooking a tree-lined yard. You'll also see there's plenty of storage space w/ full basement with high ceiling. In addition to the attached garage & parking spaces right next to the front door, there's additional guest parking just down the street. Move right in and start enjoying the convenience of one-level living today!
Location
State NJ
County Hunterdon
Area Raritan Twp (21021)
Zoning R-8
Rooms
Other Rooms Dining Room, Primary Bedroom, Bedroom 2, Bedroom 3, Kitchen, Great Room, Loft
Basement Full, Poured Concrete
Main Level Bedrooms 2
Interior
Interior Features Carpet, Kitchen - Eat-In, Floor Plan - Open, Primary Bath(s), Recessed Lighting, Stall Shower
Hot Water Natural Gas
Heating Forced Air
Cooling Central A/C
Flooring Carpet, Ceramic Tile
Fireplaces Number 1
Fireplaces Type Other, Gas/Propane
Equipment Dishwasher, Dryer, Microwave, Oven/Range - Electric, Refrigerator, Washer
Fireplace Y
Appliance Dishwasher, Dryer, Microwave, Oven/Range - Electric, Refrigerator, Washer
Heat Source Natural Gas
Laundry Main Floor
Exterior
Parking Features Garage - Side Entry, Garage Door Opener
Garage Spaces 1.0
Amenities Available None
Water Access N
Roof Type Asphalt
Accessibility None
Attached Garage 1
Total Parking Spaces 1
Garage Y
Building
Story 3
Foundation Concrete Perimeter, Slab
Sewer Public Sewer
Water Public
Architectural Style Ranch/Rambler
Level or Stories 3
Additional Building Above Grade, Below Grade
New Construction N
Schools
School District Hunterdon
Others
Pets Allowed Y
HOA Fee Include Snow Removal,Common Area Maintenance,Lawn Maintenance,Trash
Senior Community Yes
Age Restriction 55
Tax ID 21-00072-00003-C0075
Ownership Condominium
Acceptable Financing Cash, Conventional
Listing Terms Cash, Conventional
Financing Cash,Conventional
Special Listing Condition Standard
Pets Allowed Number Limit
Read Less Info
Want to know what your home might be worth? Contact us for a FREE valuation!

Our team is ready to help you sell your home for the highest possible price ASAP

Bought with Non Member • Non Subscribing Office
"My job is to find and attract mastery-based agents to the office, protect the culture, and make sure everyone is happy! "
12 Terry Drive Suite 204, Newtown, Pennsylvania, 18940, United States






