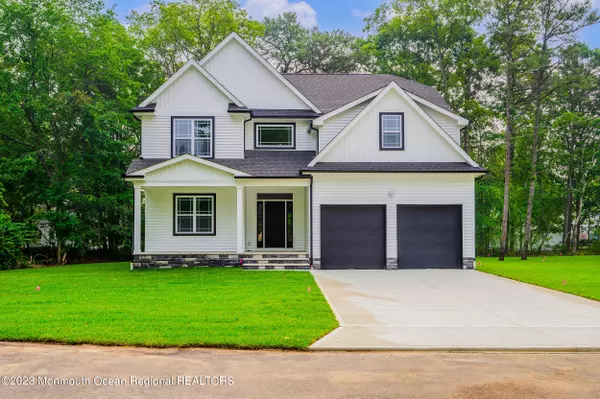$685,000
$689,999
0.7%For more information regarding the value of a property, please contact us for a free consultation.
4 Beds
3 Baths
2,701 SqFt
SOLD DATE : 08/24/2023
Key Details
Sold Price $685,000
Property Type Single Family Home
Sub Type Single Family Residence
Listing Status Sold
Purchase Type For Sale
Square Footage 2,701 sqft
Price per Sqft $253
Municipality Berkeley (BER)
Subdivision Berkeley Twp
MLS Listing ID 22315688
Sold Date 08/24/23
Style Colonial,2 Story
Bedrooms 4
Full Baths 3
HOA Y/N No
Originating Board Monmouth Ocean Regional Multiple Listing Service
Year Built 2023
Lot Size 0.340 Acres
Acres 0.34
Lot Dimensions 100x150
Property Description
Must See New construction minutes from the GSP with high end touches in this 4 bedroom, 3 full bath home with bonus room in master. Features gorgeous kitchen w/ center island, and large picture window. Soft close drawers & cabinets, farmhouse sink & quartz counters. Kitchen opens to the spacious family room w/ electric fireplace & sliding doors leading to the backyard. Generous sized bedrooms on the second floor as well as huge master en suite w/ coffered ceiling & bonus room attached. Master Bath w/ stall shower & full sized tub, double sinks and linen closet. Laundry room on the second floor for ease and convenience. Full basement w/ high ceilings adds plenty of storage space & can be easily finished to add extra living space. You will love the added touches, such as the wainscotting, crown moulding, built in 'mudroom' type storage for shoes, coats, book bags, Lots of closets, and storage space.
Location
State NJ
County Ocean
Area Bayville
Direction From Parkway South take exit 71 to Double Trouble Rd, turn left onto Double Trouble Rd, then at the light turn left onto Forest Hills Pkwy. Forest Hills Pkwy turns into Veterans Blvd, take a right on Eastern Blvd then a left on Nolan Ave And left onto Clifton Ave.
Rooms
Basement Ceilings - High, Full, Unfinished
Interior
Interior Features Attic - Pull Down Stairs, Ceilings - 9Ft+ 1st Flr, Ceilings - 9Ft+ 2nd Flr, Dec Molding, Sliding Door, Recessed Lighting
Heating Natural Gas, Forced Air, 2 Zoned Heat
Cooling 2 Zoned AC
Flooring Cement
Fireplaces Number 1
Fireplace Yes
Exterior
Exterior Feature Porch - Open, Sprinkler Under
Parking Features Concrete, Double Wide Drive, Driveway, Direct Access
Garage Spaces 2.0
Roof Type Timberline
Garage Yes
Building
Lot Description Dead End Street, Level
Story 2
Sewer Public Sewer
Water Well
Architectural Style Colonial, 2 Story
Level or Stories 2
Structure Type Porch - Open,Sprinkler Under
New Construction Yes
Schools
Elementary Schools Clara B. Worth
Middle Schools Central Reg Middle
High Schools Central Regional
Others
Senior Community No
Tax ID 28878
Read Less Info
Want to know what your home might be worth? Contact us for a FREE valuation!

Our team is ready to help you sell your home for the highest possible price ASAP

Bought with RE/MAX New Beginnings Realty-Toms River
"My job is to find and attract mastery-based agents to the office, protect the culture, and make sure everyone is happy! "
12 Terry Drive Suite 204, Newtown, Pennsylvania, 18940, United States






