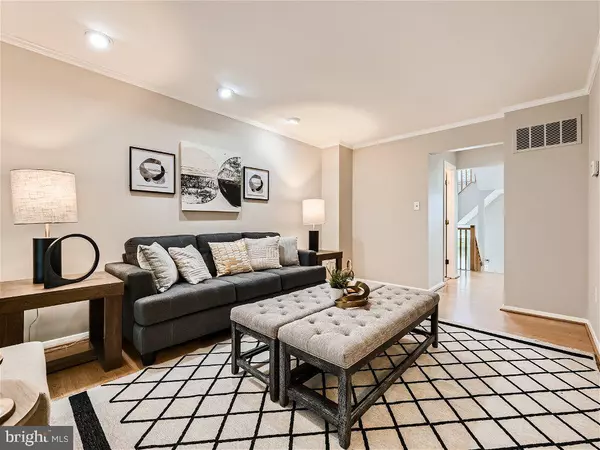$460,000
$459,900
For more information regarding the value of a property, please contact us for a free consultation.
4 Beds
4 Baths
2,056 SqFt
SOLD DATE : 08/25/2023
Key Details
Sold Price $460,000
Property Type Townhouse
Sub Type Interior Row/Townhouse
Listing Status Sold
Purchase Type For Sale
Square Footage 2,056 sqft
Price per Sqft $223
Subdivision Woodland Village
MLS Listing ID MDHW2030724
Sold Date 08/25/23
Style Colonial
Bedrooms 4
Full Baths 3
Half Baths 1
HOA Fees $95/mo
HOA Y/N Y
Abv Grd Liv Area 1,376
Originating Board BRIGHT
Year Built 1992
Annual Tax Amount $5,171
Tax Year 2023
Lot Size 1,600 Sqft
Acres 0.04
Property Description
Wow – you'll fall in love with this Beautiful townhome in the sought after community of Woodland Village in the heart of Ellicott City. This 4 Bedroom, 3 ½ Bath has it all! Main level offers an updated kitchen with a separate breakfast nook, ½ bath, large living room/dining room combo with sliders leading out to an amazing deck where you can enjoy your morning coffee and enjoy those summertime family cookouts. Upper level offers a Master Bedroom with vaulted ceilings with Master bath and walk in closet, 2 additional spacious bedrooms and full bath finish off the upper level. Lower level offers a huge family/rec room, full bath, laundry room and a 4th bedroom, or use it as an office or gym, you decide! Enjoy all the amenities Woodland Village has to offer! Community pool, tennis courts, playground, bike trails, community center and so much more! Close to shops, restaurants, and all major routes! New roof and just too many updates to mention. What are you waiting for? Come take a tour and make this GEM your new home!!!
Location
State MD
County Howard
Zoning RSA8
Rooms
Other Rooms Living Room, Dining Room, Primary Bedroom, Bedroom 2, Bedroom 3, Bedroom 4, Kitchen, Family Room, Foyer, Utility Room, Bathroom 2, Bathroom 3, Primary Bathroom, Half Bath
Basement Fully Finished
Interior
Interior Features Carpet, Ceiling Fan(s), Crown Moldings, Recessed Lighting, Window Treatments, Combination Dining/Living
Hot Water Natural Gas
Heating Forced Air
Cooling Central A/C, Ceiling Fan(s)
Flooring Carpet, Ceramic Tile, Laminate Plank, Vinyl
Equipment Built-In Microwave, Dishwasher, Dryer, Exhaust Fan, Oven/Range - Gas, Stainless Steel Appliances, Washer, Water Heater, Refrigerator
Appliance Built-In Microwave, Dishwasher, Dryer, Exhaust Fan, Oven/Range - Gas, Stainless Steel Appliances, Washer, Water Heater, Refrigerator
Heat Source Natural Gas
Laundry Lower Floor
Exterior
Exterior Feature Deck(s), Patio(s), Porch(es)
Water Access N
Roof Type Architectural Shingle
Accessibility None
Porch Deck(s), Patio(s), Porch(es)
Garage N
Building
Story 3
Foundation Block
Sewer Public Sewer
Water Public
Architectural Style Colonial
Level or Stories 3
Additional Building Above Grade, Below Grade
New Construction N
Schools
School District Howard County Public School System
Others
Senior Community No
Tax ID 1401226037
Ownership Fee Simple
SqFt Source Assessor
Special Listing Condition Standard
Read Less Info
Want to know what your home might be worth? Contact us for a FREE valuation!

Our team is ready to help you sell your home for the highest possible price ASAP

Bought with Nikole L Lowe • Keller Williams Realty Centre
"My job is to find and attract mastery-based agents to the office, protect the culture, and make sure everyone is happy! "
12 Terry Drive Suite 204, Newtown, Pennsylvania, 18940, United States






