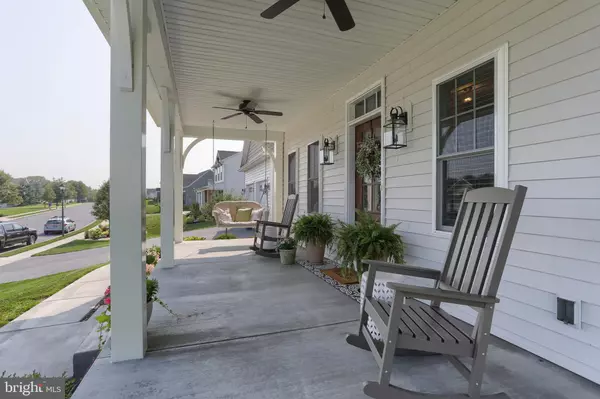$460,000
$449,900
2.2%For more information regarding the value of a property, please contact us for a free consultation.
4 Beds
3 Baths
2,646 SqFt
SOLD DATE : 08/25/2023
Key Details
Sold Price $460,000
Property Type Single Family Home
Sub Type Detached
Listing Status Sold
Purchase Type For Sale
Square Footage 2,646 sqft
Price per Sqft $173
Subdivision Chestnut Ridge
MLS Listing ID PALN2010932
Sold Date 08/25/23
Style Bungalow,Coastal,Cottage,Loft with Bedrooms
Bedrooms 4
Full Baths 2
Half Baths 1
HOA Y/N N
Abv Grd Liv Area 2,646
Originating Board BRIGHT
Year Built 2020
Annual Tax Amount $6,123
Tax Year 2022
Lot Size 0.520 Acres
Acres 0.52
Property Description
Welcome to 303 E. Chestnut St, a quaint 17 home community in the Chestnut Ridge development. This custom home will meet all your expectations and then some. Located inside this beautiful custom home is the great open floor concept. Sit and relax in your living room by the fireplace, this beautiful focal point with it's shiplap mantle surely adds charm to home, plus a open dining area, and then the beautiful gourmet kitchen with large island (and a 2nd sink). Your main floor Master Retreat has a beautiful sleeping area, master bath with soaking tub and beautiful tiled walk in shower and a very nice size walk in closet. As your walking thru home, please take note to the trim work and doors (not your average doors and trim in this home). Along with all the beauty the home offers, then you can escape into your sunroom and just relax. This home offer 3 (OR 4) bedrooms, the current playroom can also be a bedroom or use as office, closets are already in place for a 2nd main floor bedroom. Now we can move onto the second floor with its wonderful loft/sitting area for additional privacy, plus there is a walk in closet for extra storage (sunlight galore in this bright cheery home), along with 2 other bedroom and a full bath. The large unfinished space in the basement could serve as anything you'd like it to be, plus it is already plumbed for a future bath in basement. This home isn't just warm and inviting on the inside it is absolutely beautiful outside as well, professionally landscaped throughout, inviting patio area off sunroom, and then OH YES you have the Beautiful Front Porch to welcome your friends and family. This home is within walking distance (literally) to a grocery store, beautiful park and just a great area to get out and go for walks as most do in this area. Schedule your showing today to see this lovely custom home.
Location
State PA
County Lebanon
Area Swatara Twp (13232)
Zoning RESIDENTIAL
Rooms
Other Rooms Living Room, Primary Bedroom, Bedroom 2, Bedroom 3, Bedroom 4, Kitchen, Sun/Florida Room, Loft, Office, Full Bath
Basement Full, Interior Access, Outside Entrance, Rough Bath Plumb
Main Level Bedrooms 2
Interior
Interior Features Attic, Breakfast Area, Carpet, Ceiling Fan(s), Combination Dining/Living, Combination Kitchen/Dining, Combination Kitchen/Living, Dining Area, Entry Level Bedroom, Floor Plan - Open, Kitchen - Island, Kitchen - Table Space, Recessed Lighting, Soaking Tub, Stall Shower, Upgraded Countertops, Walk-in Closet(s)
Hot Water Electric
Heating Forced Air, Heat Pump - Electric BackUp, Heat Pump(s)
Cooling Central A/C
Flooring Luxury Vinyl Plank, Carpet
Fireplaces Number 1
Fireplaces Type Gas/Propane, Mantel(s), Other
Equipment Built-In Microwave, Built-In Range, Dryer - Electric, Stainless Steel Appliances, Refrigerator, Washer
Fireplace Y
Appliance Built-In Microwave, Built-In Range, Dryer - Electric, Stainless Steel Appliances, Refrigerator, Washer
Heat Source Electric, Propane - Owned
Laundry Has Laundry, Main Floor
Exterior
Parking Features Garage - Front Entry, Garage Door Opener, Inside Access
Garage Spaces 2.0
Water Access N
Roof Type Architectural Shingle
Accessibility None
Attached Garage 2
Total Parking Spaces 2
Garage Y
Building
Story 2
Foundation Other
Sewer Public Sewer
Water Public
Architectural Style Bungalow, Coastal, Cottage, Loft with Bedrooms
Level or Stories 2
Additional Building Above Grade, Below Grade
New Construction N
Schools
Middle Schools Northern Lebanon
High Schools Northern Lebanon
School District Northern Lebanon
Others
Senior Community No
Tax ID 32-2324791-396666-0000
Ownership Fee Simple
SqFt Source Assessor
Acceptable Financing Cash, Conventional, FHA, VA
Horse Property N
Listing Terms Cash, Conventional, FHA, VA
Financing Cash,Conventional,FHA,VA
Special Listing Condition Standard
Read Less Info
Want to know what your home might be worth? Contact us for a FREE valuation!

Our team is ready to help you sell your home for the highest possible price ASAP

Bought with Rhonnda L. Bentz • Iron Valley Real Estate
"My job is to find and attract mastery-based agents to the office, protect the culture, and make sure everyone is happy! "
12 Terry Drive Suite 204, Newtown, Pennsylvania, 18940, United States






