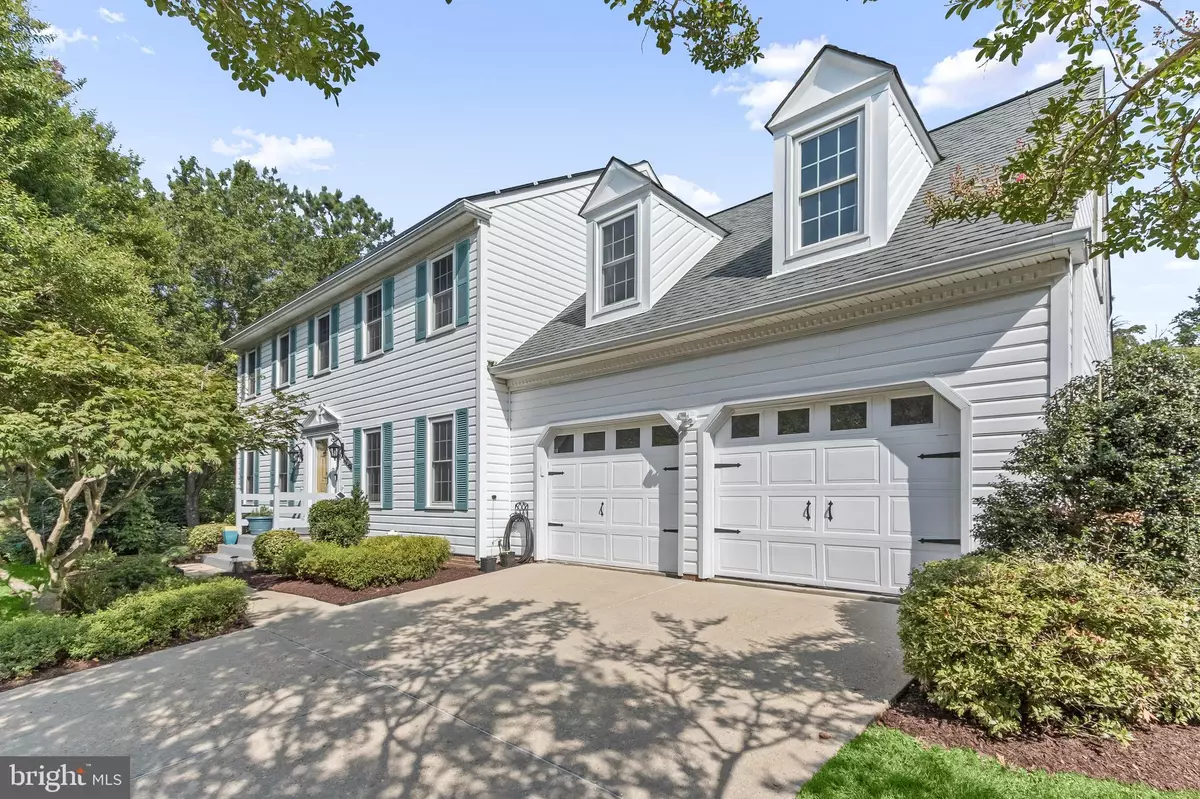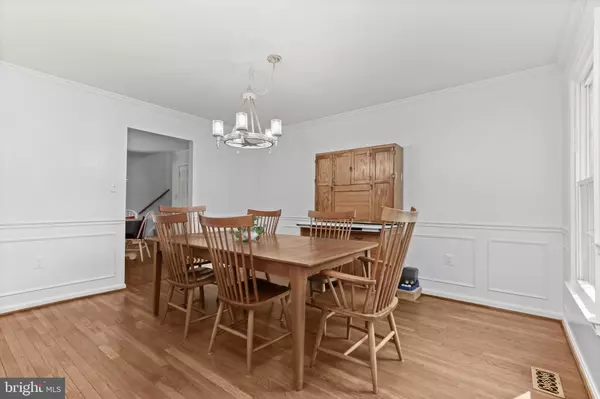$620,000
$630,000
1.6%For more information regarding the value of a property, please contact us for a free consultation.
5 Beds
3 Baths
2,552 SqFt
SOLD DATE : 08/28/2023
Key Details
Sold Price $620,000
Property Type Single Family Home
Sub Type Detached
Listing Status Sold
Purchase Type For Sale
Square Footage 2,552 sqft
Price per Sqft $242
Subdivision Canterbury Estates
MLS Listing ID MDPG2082740
Sold Date 08/28/23
Style Colonial
Bedrooms 5
Full Baths 2
Half Baths 1
HOA Fees $6/ann
HOA Y/N Y
Abv Grd Liv Area 2,552
Originating Board BRIGHT
Year Built 1987
Annual Tax Amount $6,395
Tax Year 2023
Lot Size 0.407 Acres
Acres 0.41
Property Description
Arguably the best offering in highly desirable Canterbury estates, this gorgeous Colonial is sure to impress! This home seems larger than advertised square footage and the house has an impressive 0.41 acres lot. Located on a cul de sac, this stately home is the pride of the neighborhood and has the best backyard oasis that is complete with a Swimming Pool, gazebo, koi pond, deck, and extensive hardscaping! Note the wonderful curb appeal this home offers. Enter into a welcoming foyer that leads to a light-filled main level. The main level hosts a living room, a dining room, a powder room, an office, and a chef's kitchen with a center island. The kitchen opens to a deck and a private backyard. The upper level hosts 5 bedrooms and 2 full baths. The primary suite is spacious and has a walk-in closet and an attached primary bath. There are four additional bedrooms and a hall bath. There is access to the attic from the bedroom - ample storage! The basement offers additional space for the buyer to customize and finish. The private backyard is sure to impress with an in-ground saltwater pool, a deck off the kitchen with a retractable awning, hardscaping around the pool, a gazebo, and a swing set, manicured yard with extensive landscaping that has been designed by caring homeowners. This home offers a wonderful lifestyle to enjoy relaxing and entertaining with family and friends in your own backyard retreat. This home is freshly painted and has new carpet, updated systems, and solar panels. Backs to forest and close to tot/lot. It is just a short drive away from Six Flags America, Largo Town Center, and the Country Club At Woodmore. The property is also conveniently located near major highways such as Route 50 and I-495, making it a commuter's delight! Priced to sell fast - book your appointment today!
Location
State MD
County Prince Georges
Zoning RR
Rooms
Other Rooms Living Room, Dining Room, Primary Bedroom, Bedroom 2, Bedroom 3, Bedroom 4, Bedroom 5, Kitchen, Family Room, Basement, Foyer, Breakfast Room, Laundry
Basement Other, Connecting Stairway, Outside Entrance, Rear Entrance, Unfinished, Walkout Stairs
Interior
Interior Features Breakfast Area, Kitchen - Country, Kitchen - Island, Kitchen - Table Space, Dining Area, Kitchen - Eat-In, Primary Bath(s), Built-Ins, Chair Railings, Wainscotting, Wood Floors, Additional Stairway, Ceiling Fan(s), Family Room Off Kitchen, Floor Plan - Traditional, Formal/Separate Dining Room, Walk-in Closet(s)
Hot Water Natural Gas
Heating Central
Cooling Central A/C
Fireplaces Number 1
Fireplaces Type Fireplace - Glass Doors, Mantel(s), Screen
Equipment Dishwasher, Dryer, Icemaker, Microwave, Oven/Range - Electric, Refrigerator, Stove, Washer, Water Heater, Built-In Microwave
Fireplace Y
Appliance Dishwasher, Dryer, Icemaker, Microwave, Oven/Range - Electric, Refrigerator, Stove, Washer, Water Heater, Built-In Microwave
Heat Source Natural Gas
Laundry Has Laundry, Upper Floor
Exterior
Exterior Feature Deck(s), Patio(s), Porch(es)
Parking Features Garage Door Opener, Garage - Front Entry, Inside Access
Garage Spaces 2.0
Fence Privacy
Pool In Ground
Water Access N
Accessibility Other
Porch Deck(s), Patio(s), Porch(es)
Attached Garage 2
Total Parking Spaces 2
Garage Y
Building
Lot Description Backs to Trees, Cul-de-sac, Landscaping, Premium, Trees/Wooded, Secluded, Private
Story 3
Foundation Other
Sewer Public Sewer
Water Public
Architectural Style Colonial
Level or Stories 3
Additional Building Above Grade, Below Grade
New Construction N
Schools
Elementary Schools Kingsford
Middle Schools Ernest Everett Just
High Schools Charles Herbert Flowers
School District Prince George'S County Public Schools
Others
HOA Fee Include Snow Removal,Common Area Maintenance
Senior Community No
Tax ID 17131561240
Ownership Fee Simple
SqFt Source Assessor
Acceptable Financing Cash, Conventional
Horse Property N
Listing Terms Cash, Conventional
Financing Cash,Conventional
Special Listing Condition Standard
Read Less Info
Want to know what your home might be worth? Contact us for a FREE valuation!

Our team is ready to help you sell your home for the highest possible price ASAP

Bought with Scott B Smolen • RE/MAX Leading Edge
"My job is to find and attract mastery-based agents to the office, protect the culture, and make sure everyone is happy! "
12 Terry Drive Suite 204, Newtown, Pennsylvania, 18940, United States






