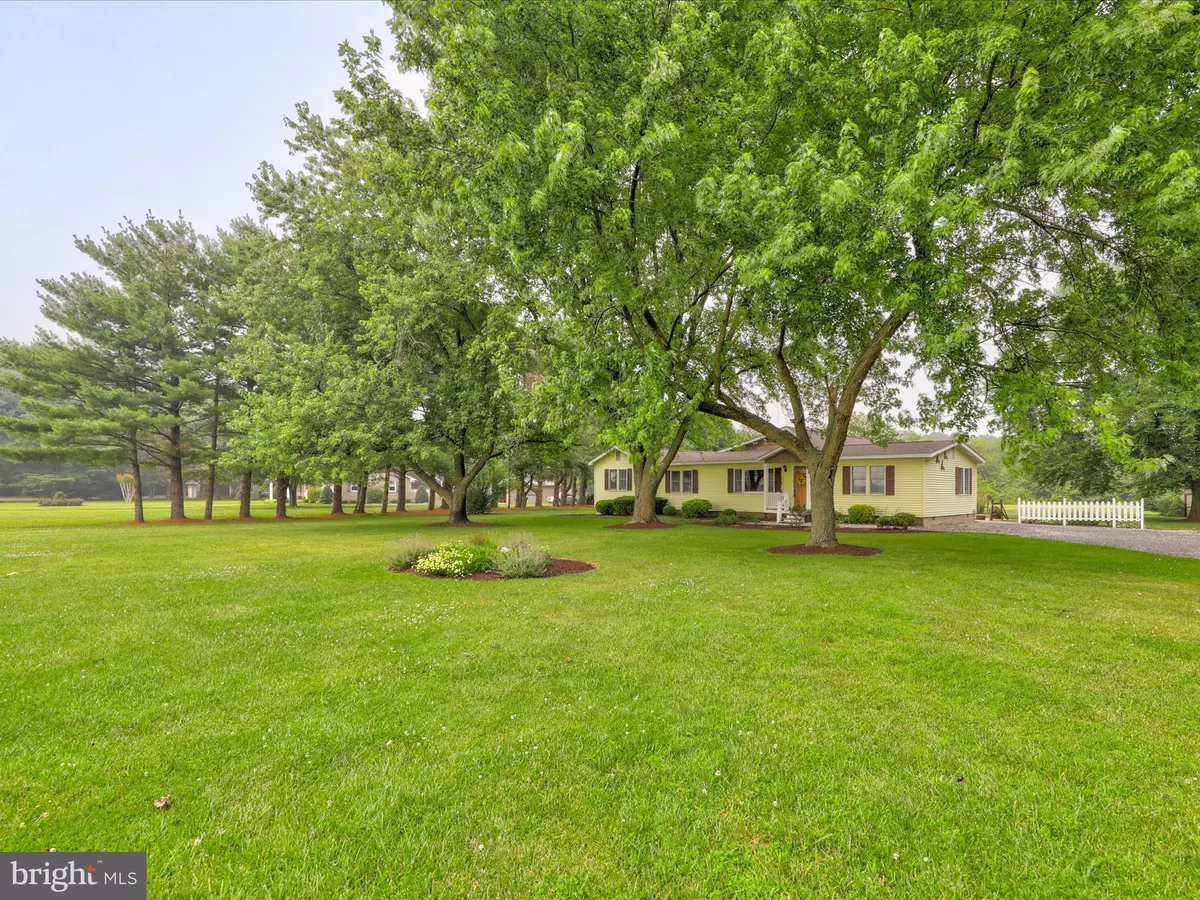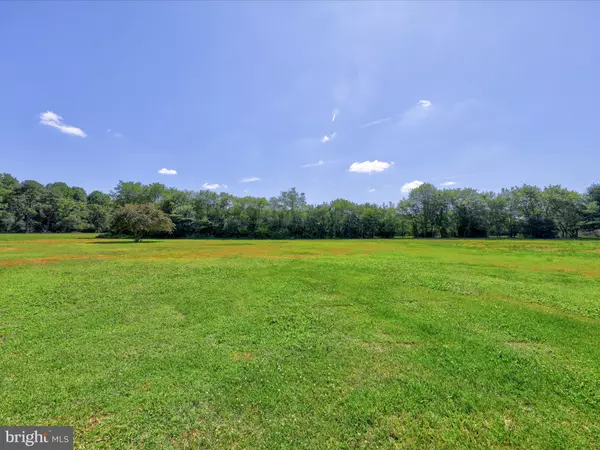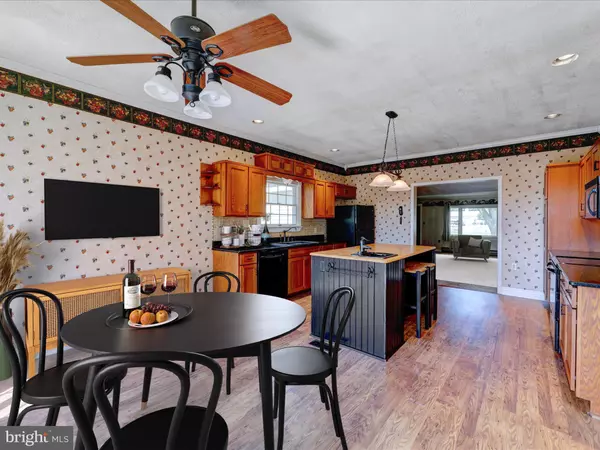$365,000
$365,000
For more information regarding the value of a property, please contact us for a free consultation.
4 Beds
3 Baths
2,372 SqFt
SOLD DATE : 08/28/2023
Key Details
Sold Price $365,000
Property Type Single Family Home
Sub Type Detached
Listing Status Sold
Purchase Type For Sale
Square Footage 2,372 sqft
Price per Sqft $153
Subdivision None Available
MLS Listing ID DESU2044074
Sold Date 08/28/23
Style Raised Ranch/Rambler
Bedrooms 4
Full Baths 3
HOA Y/N N
Abv Grd Liv Area 2,372
Originating Board BRIGHT
Year Built 1983
Annual Tax Amount $885
Tax Year 2022
Lot Size 1.760 Acres
Acres 1.76
Lot Dimensions 0.00 x 0.00
Property Description
This home is a rare find on the market due to its size, location, and features. Situated on nearly 2 acres of mature landscaped land, this property offers a tranquil and spacious outdoor space. The house itself boasts 2372 sq. ft. of living space, including 4 bedrooms and 3 full baths. Upon entering the home, you will be greeted by a generously sized living room area. The kitchen features granite countertops, custom built Amish cabinets with underneath lighting, an island with electric, black appliances, and a double black sink. The kitchen also includes a breakfast nook that provides a peaceful view of the outside. The dining room is large enough to accommodate a table that can seat 12 or more people. It also features a wood burning fireplace, creating a cozy atmosphere for family meals. The Master Suite has its own wing and has been completely renovated, including new drywall, electrical work, flooring, and lighting. It also includes a jet tub and a walk-in closet for added convenience and luxury. The three additional bedrooms and two full baths are spacious and well-appointed. Outside, you will find a substantial back deck, perfect for outdoor entertaining. There is also a large stoned BBQ area, ideal for hosting summer cookouts. The backyard boasts 1 acre of cleared land, providing endless possibilities for outdoor activities and expansion.
Recent updates to the property include a new roof installed in November 2021 and a new well pump in July 2022. All necessary inspections have been completed. Please note that the agent selling the property is related to the seller.
Location
State DE
County Sussex
Area Broad Creek Hundred (31002)
Zoning AR-1
Rooms
Main Level Bedrooms 4
Interior
Interior Features Dining Area, Kitchen - Eat-In, Kitchen - Island, Pantry, Recessed Lighting, Stove - Wood, Upgraded Countertops, Walk-in Closet(s)
Hot Water Electric
Heating Baseboard - Electric, Heat Pump(s)
Cooling Central A/C
Flooring Carpet, Luxury Vinyl Plank
Fireplaces Number 1
Fireplaces Type Wood
Equipment Built-In Microwave, Dishwasher, Dryer - Electric, Oven/Range - Electric, Six Burner Stove, Washer, Water Heater
Fireplace Y
Appliance Built-In Microwave, Dishwasher, Dryer - Electric, Oven/Range - Electric, Six Burner Stove, Washer, Water Heater
Heat Source Electric
Exterior
Exterior Feature Deck(s), Porch(es)
Water Access N
Roof Type Architectural Shingle
Accessibility 2+ Access Exits
Porch Deck(s), Porch(es)
Garage N
Building
Lot Description Cleared, Landscaping
Story 1
Foundation Crawl Space
Sewer Low Pressure Pipe (LPP)
Water Well
Architectural Style Raised Ranch/Rambler
Level or Stories 1
Additional Building Above Grade, Below Grade
New Construction N
Schools
Elementary Schools Laurel Intermediate School
Middle Schools Laurel
High Schools Laurel Senior
School District Laurel
Others
Senior Community No
Tax ID 132-13.00-45.00
Ownership Fee Simple
SqFt Source Assessor
Acceptable Financing Cash, Conventional, FHA, USDA, VA
Listing Terms Cash, Conventional, FHA, USDA, VA
Financing Cash,Conventional,FHA,USDA,VA
Special Listing Condition Standard
Read Less Info
Want to know what your home might be worth? Contact us for a FREE valuation!

Our team is ready to help you sell your home for the highest possible price ASAP

Bought with Reyna Gil Ventura • Linda Vista Real Estate
"My job is to find and attract mastery-based agents to the office, protect the culture, and make sure everyone is happy! "
12 Terry Drive Suite 204, Newtown, Pennsylvania, 18940, United States






