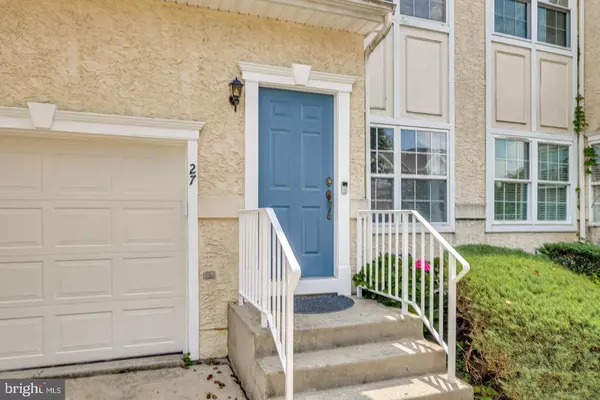$410,500
$390,500
5.1%For more information regarding the value of a property, please contact us for a free consultation.
3 Beds
4 Baths
2,032 SqFt
SOLD DATE : 08/31/2023
Key Details
Sold Price $410,500
Property Type Townhouse
Sub Type Interior Row/Townhouse
Listing Status Sold
Purchase Type For Sale
Square Footage 2,032 sqft
Price per Sqft $202
Subdivision Versailles
MLS Listing ID NJCD2051620
Sold Date 08/31/23
Style Traditional
Bedrooms 3
Full Baths 3
Half Baths 1
HOA Fees $71/mo
HOA Y/N Y
Abv Grd Liv Area 2,032
Originating Board BRIGHT
Year Built 1995
Annual Tax Amount $9,781
Tax Year 2022
Lot Dimensions 24.00 x 0.00
Property Description
Showings start Saturday! Nicely maintained 3 bedroom 3 .5 bath townhouse in the desirable Versailles neighborhood on the east side of Cherry Hill is ready for a new owner! Crisp fresh white paint and dark hardwood floors welcome you into this spacious townhome. The light-fulled kitchen has white cabinets, granite counters and a stainless steel appliances and provides access to the deck with a gas grill ---the perfect place for your morning coffee! The kitchen opens to the cozy family room for great entertaining flow. The family room has a gas fireplace to warm cold winter nights. The upstairs has 3 freshly painted, good sized bedroom all with hardwood flooring and ceiling fans. The primary bedroom is spacious with a sitting area or office space, an en suite bathroom and a walk-in closet. The laundry room is upstairs for added convenience. The hall bath has a neutral color palate and Kohler sinks. The basement has great space with outdoor access to the backyard and a large storage room. The lower level also had a full bathroom for overnight guests or family. HVAC was replaced in 2007. This townhome offers a great location close to Patco, Rt 295 and Rt 70 and the highly rated Cherry Hill East schools.
Location
State NJ
County Camden
Area Cherry Hill Twp (20409)
Zoning RESIDENTIAL
Rooms
Other Rooms Living Room, Dining Room, Bedroom 2, Kitchen, Family Room, Bedroom 1, Bathroom 3, Full Bath
Basement Fully Finished, Daylight, Full
Interior
Hot Water Natural Gas
Heating Forced Air
Cooling Central A/C
Flooring Engineered Wood, Carpet
Fireplaces Number 1
Fireplaces Type Gas/Propane
Equipment Built-In Range, Dishwasher, Oven/Range - Gas, Refrigerator, Stainless Steel Appliances
Furnishings No
Fireplace Y
Appliance Built-In Range, Dishwasher, Oven/Range - Gas, Refrigerator, Stainless Steel Appliances
Heat Source Natural Gas
Laundry Upper Floor
Exterior
Exterior Feature Deck(s)
Parking Features Inside Access
Garage Spaces 1.0
Water Access N
Roof Type Pitched
Accessibility None
Porch Deck(s)
Attached Garage 1
Total Parking Spaces 1
Garage Y
Building
Story 2
Foundation Concrete Perimeter
Sewer Public Sewer
Water Public
Architectural Style Traditional
Level or Stories 2
Additional Building Above Grade, Below Grade
New Construction N
Schools
High Schools Cherry Hill High - East
School District Cherry Hill Township Public Schools
Others
HOA Fee Include Snow Removal,Common Area Maintenance
Senior Community No
Tax ID 09-00437 12-00027
Ownership Fee Simple
SqFt Source Assessor
Acceptable Financing Conventional, Cash, FHA
Listing Terms Conventional, Cash, FHA
Financing Conventional,Cash,FHA
Special Listing Condition Standard
Read Less Info
Want to know what your home might be worth? Contact us for a FREE valuation!

Our team is ready to help you sell your home for the highest possible price ASAP

Bought with Jae Jin Jesse Hwang • Tesla Realty Group LLC
"My job is to find and attract mastery-based agents to the office, protect the culture, and make sure everyone is happy! "
12 Terry Drive Suite 204, Newtown, Pennsylvania, 18940, United States






