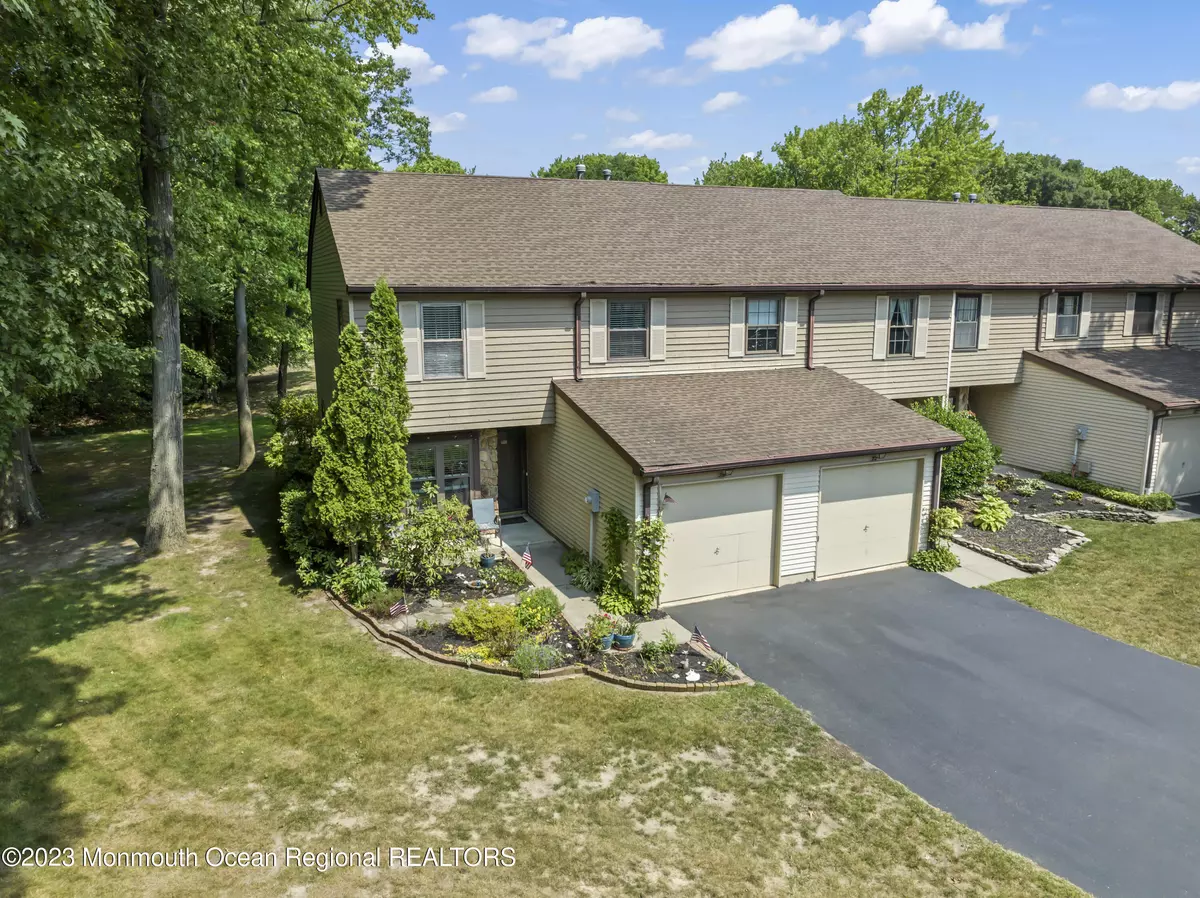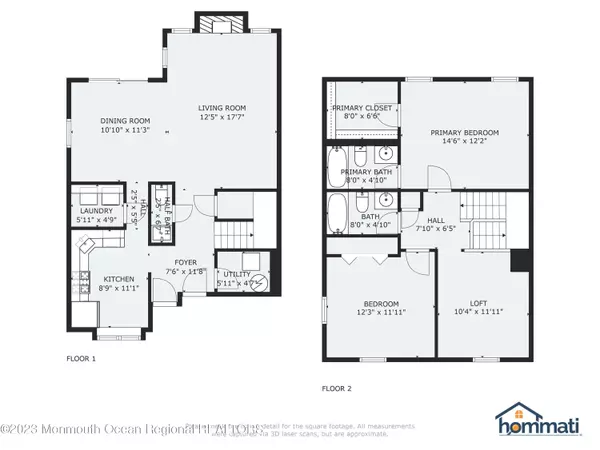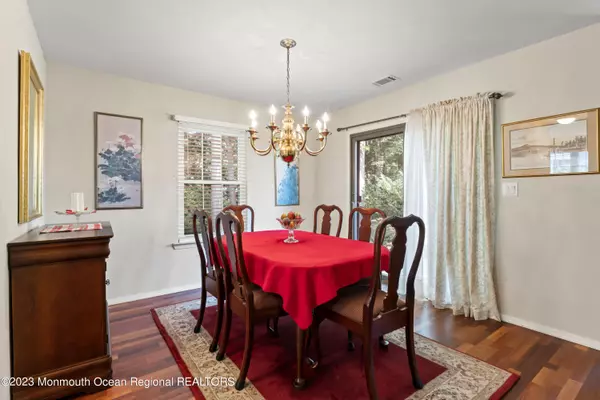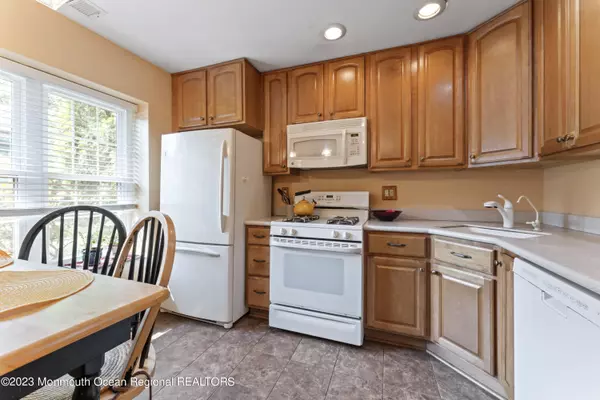$500,000
$515,000
2.9%For more information regarding the value of a property, please contact us for a free consultation.
2 Beds
3 Baths
1,531 SqFt
SOLD DATE : 08/31/2023
Key Details
Sold Price $500,000
Property Type Condo
Sub Type Condominium
Listing Status Sold
Purchase Type For Sale
Square Footage 1,531 sqft
Price per Sqft $326
Municipality Oceanport (OCP)
Subdivision Kimberly Woods
MLS Listing ID 22315569
Sold Date 08/31/23
Style End Unit,Townhouse,Condo,2 Story
Bedrooms 2
Full Baths 2
Half Baths 1
HOA Fees $313/mo
HOA Y/N Yes
Originating Board Monmouth Ocean Regional Multiple Listing Service
Year Built 1985
Annual Tax Amount $7,113
Tax Year 2022
Lot Size 3,049 Sqft
Acres 0.07
Lot Dimensions 30 x 103
Property Description
Location, Location!! Price Reduced! Wonderful END UNIT with a park like setting. Beautiful Garden unit is in a Private Wooded Location. Open Living Room with Fireplace open to Dining Room with Sliders to Patio. Eat in Kitchen is Bright with Large Window. Enjoy peace on your front Porch and Back Patio. Shining Hardwood Floors on Main Level. Foyer Separate Laundry Room and Half Bath make the 1st floor flow nicely. 2nd Level has a Loft which c/b 3rd Bedroom . Master Bedroom with Walk in Closet and Updated Bath. Large 2nd bedroom. and 1 hall full Bath. Pull down stair to attic. Newer heating air unit, and hot water heater. Close for NY Train, Monmouth Park, MU, Pier Village and Beach. Tennis and Pool in Complex. Low HOA fee. Add new paint color and carpet/HWF and Enjoy.
Location
State NJ
County Monmouth
Area Port-Au-Peck
Direction Oceanport Ave. or Port Au Peck to Kimberly Woods to Horseshoe Ct. End Unit.
Rooms
Basement None
Interior
Interior Features Attic - Pull Down Stairs, Den, Loft, Sliding Door, Wall Mirror
Heating Natural Gas, Forced Air
Cooling Central Air
Flooring Ceramic Tile, Wood
Fireplaces Number 1
Fireplace Yes
Exterior
Exterior Feature BBQ, Outdoor Lighting, Patio, Porch - Open, Storm Door(s), Swimming, Tennis Court, Thermal Window, Lighting, Tennis Court(s)
Parking Features Paved, See Remarks, Driveway, Visitor, Direct Access, Workshop in Garage
Garage Spaces 1.0
Pool See Remarks, Common, Concrete, Fenced, In Ground
Amenities Available Common Access, Swimming, Pool, Common Area, Landscaping
Roof Type Shingle
Garage Yes
Building
Lot Description Corner Lot, Back to Woods, Cul-De-Sac, Oversized
Story 2
Sewer Public Sewer
Architectural Style End Unit, Townhouse, Condo, 2 Story
Level or Stories 2
Structure Type BBQ,Outdoor Lighting,Patio,Porch - Open,Storm Door(s),Swimming,Tennis Court,Thermal Window,Lighting,Tennis Court(s)
New Construction No
Schools
Elementary Schools Wolf Hill
Middle Schools Maple Place
High Schools Shore Reg
Others
Senior Community No
Tax ID 38-00117-0000-00027-161
Pets Allowed Dogs OK, Cats OK
Read Less Info
Want to know what your home might be worth? Contact us for a FREE valuation!

Our team is ready to help you sell your home for the highest possible price ASAP

Bought with C21 Thomson & Co.
"My job is to find and attract mastery-based agents to the office, protect the culture, and make sure everyone is happy! "
12 Terry Drive Suite 204, Newtown, Pennsylvania, 18940, United States






