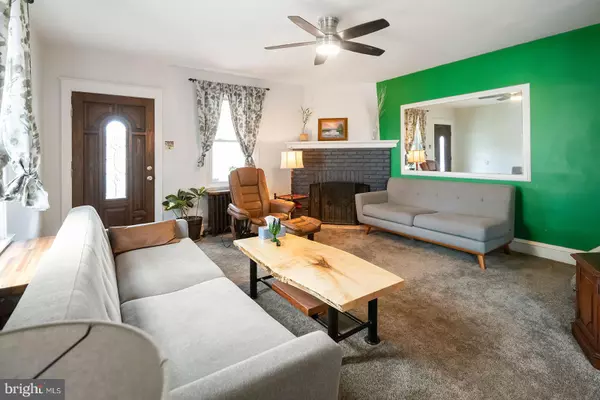$260,000
$260,000
For more information regarding the value of a property, please contact us for a free consultation.
4 Beds
2 Baths
1,280 SqFt
SOLD DATE : 09/01/2023
Key Details
Sold Price $260,000
Property Type Single Family Home
Sub Type Twin/Semi-Detached
Listing Status Sold
Purchase Type For Sale
Square Footage 1,280 sqft
Price per Sqft $203
Subdivision Drexel Plaza
MLS Listing ID PADE2043920
Sold Date 09/01/23
Style Side-by-Side
Bedrooms 4
Full Baths 1
Half Baths 1
HOA Y/N N
Abv Grd Liv Area 1,280
Originating Board BRIGHT
Year Built 1920
Annual Tax Amount $6,152
Tax Year 2023
Lot Size 4,356 Sqft
Acres 0.1
Lot Dimensions 0.00 x 0.00
Property Description
Your new home is now on the market! A 4-bedroom, 1.5-bathroom Twin, the home has received numerous upgrades under its current ownership, including new gutters, newly-finished hardwood floors, exterior painting, updated kitchen and bath, and a new roof in 2018! The main level of the home begins with the living room, featuring new carpeting, ceiling fan, and a brick gas-powered fireplace to provide warmth and ambiance! The sunny dining room includes chair rail and chandelier lighting. At the back of the home, the updated kitchen showcases tiled backsplash, dark wood-toned cabinetry, black appliances, and room for a table. A small mud room provides pantry or storage space. The 2nd floor includes 3 bedrooms, updated bath with pedestal sink and tub shower, and hall linen closet. Up one more flight to find the spacious 4th bedroom with vaulted ceiling. An unfinished basement with Bilco door provides ample storage space, laundry area, and a powder room for convenience. Outside, you'll find plentiful options for enjoying the outdoors with family and friends, including a covered front porch, rear patio, and extra long yard that extends back to Berry Ave. (Note this is a second lot to be included in the sale.) An oversized detached garage provides covered parking, additional storage, or workspace - 2 additional car parking in the driveway. If you are looking for a new home in Drexel Hill, don't miss this one! Schedule a showing and make it your new home!
Location
State PA
County Delaware
Area Upper Darby Twp (10416)
Zoning R-3
Rooms
Other Rooms Living Room, Dining Room, Bedroom 2, Bedroom 3, Bedroom 4, Kitchen, Basement, Bedroom 1, Bathroom 1, Half Bath
Basement Unfinished, Walkout Stairs, Windows
Interior
Interior Features Carpet, Ceiling Fan(s), Chair Railings, Crown Moldings, Floor Plan - Traditional, Formal/Separate Dining Room, Kitchen - Table Space, Pantry, Recessed Lighting, Tub Shower, Upgraded Countertops, Wood Floors
Hot Water Natural Gas
Heating Hot Water
Cooling Wall Unit
Fireplaces Number 1
Fireplaces Type Brick, Corner, Gas/Propane
Equipment Built-In Microwave, Dishwasher, Oven/Range - Gas
Fireplace Y
Appliance Built-In Microwave, Dishwasher, Oven/Range - Gas
Heat Source Natural Gas
Laundry Basement
Exterior
Exterior Feature Porch(es), Patio(s)
Parking Features Additional Storage Area, Covered Parking, Garage - Front Entry
Garage Spaces 3.0
Fence Wood
Water Access N
Roof Type Pitched,Shingle
Accessibility None
Porch Porch(es), Patio(s)
Total Parking Spaces 3
Garage Y
Building
Lot Description Rear Yard, Additional Lot(s)
Story 2.5
Foundation Concrete Perimeter
Sewer Public Sewer
Water Public
Architectural Style Side-by-Side
Level or Stories 2.5
Additional Building Above Grade, Below Grade
New Construction N
Schools
Elementary Schools Garrettford
Middle Schools Drexel Hill
High Schools Upper Darby Senior
School District Upper Darby
Others
Senior Community No
Tax ID 16-11-01097-00
Ownership Fee Simple
SqFt Source Assessor
Acceptable Financing Cash, Conventional
Listing Terms Cash, Conventional
Financing Cash,Conventional
Special Listing Condition Standard
Read Less Info
Want to know what your home might be worth? Contact us for a FREE valuation!

Our team is ready to help you sell your home for the highest possible price ASAP

Bought with HIEN DINH NGUYEN • Philadelphia Homes

"My job is to find and attract mastery-based agents to the office, protect the culture, and make sure everyone is happy! "
12 Terry Drive Suite 204, Newtown, Pennsylvania, 18940, United States






