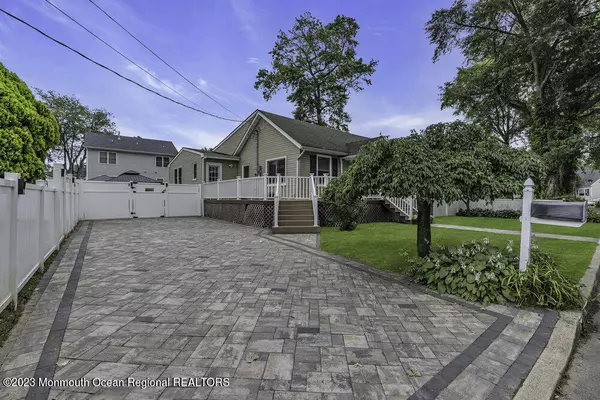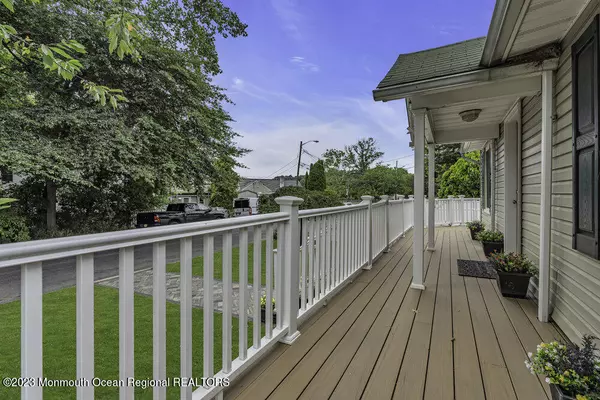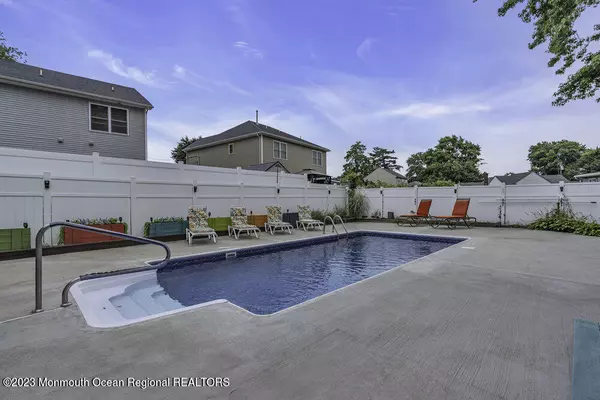$450,000
$469,000
4.1%For more information regarding the value of a property, please contact us for a free consultation.
3 Beds
2 Baths
6,969 Sqft Lot
SOLD DATE : 09/05/2023
Key Details
Sold Price $450,000
Property Type Single Family Home
Sub Type Single Family Residence
Listing Status Sold
Purchase Type For Sale
Municipality Aberdeen (ABE)
MLS Listing ID 22318647
Sold Date 09/05/23
Style Expanded Ranch
Bedrooms 3
Full Baths 2
HOA Y/N No
Originating Board Monmouth Ocean Regional Multiple Listing Service
Annual Tax Amount $7,752
Tax Year 2022
Lot Size 6,969 Sqft
Acres 0.16
Lot Dimensions 71 x 100
Property Description
A wonderfully updated home featuring newer Custom EIK w/ Granite counters, Bkfst Bar & 3 lazy-susan cabinets. Newer flooring thru-out. Dining room area boasts large windows. Fantastic Family Room with built-ins. Entire home freshly painted. The spacious Master BR addition features a huge Bath & Laundry room. Two year old Andersen windows thru-out. Oversized paver driveway thru to the backyard for plenty of parking. Entertain with Newer Inground, heated pool. Maintenance free wrap-around porch & railings. Side door off Laundry Room. Tankless HWH, 2-zone gas heat and c/a, 200 amp svc. Two updated Full Baths. New Ceiling Fans. Close to Veterans Memorial Park with Spray park, Sea Wall Walk. Music and food trucks on Tuesdays. MOVE RIGHT IN & START ENJOYING YOUR SUMMER.
Location
State NJ
County Monmouth
Area Cliffwood Bch
Direction Rt 35 North, Rt on Prospect, Left on Amboy, Rt on Shore Concourse to Left on Beverly. Note that Beverly is a one way street coming in off Shore Concourse.
Rooms
Basement Crawl Space
Interior
Interior Features Attic - Pull Down Stairs, Attic - Walk Up, Built-Ins, Dec Molding, French Doors, Sliding Door, Breakfast Bar, Recessed Lighting
Heating Forced Air, 2 Zoned Heat
Cooling Central Air, 2 Zoned AC
Flooring Ceramic Tile, Laminate
Fireplace No
Window Features Insulated Windows
Exterior
Exterior Feature Deck, Fence, Gazebo, Outdoor Lighting, Patio, Porch - Open, Shed, Storm Door(s), Swimming, Thermal Window, Lighting
Parking Features Paver Block, Double Wide Drive, Driveway, Off Street, None
Pool Heated, In Ground, Pool Equipment, Vinyl
Roof Type Shingle
Garage No
Building
Lot Description Fenced Area, Level
Story 1
Sewer Public Sewer
Architectural Style Expanded Ranch
Level or Stories 1
Structure Type Deck, Fence, Gazebo, Outdoor Lighting, Patio, Porch - Open, Shed, Storm Door(s), Swimming, Thermal Window, Lighting
New Construction No
Others
Senior Community No
Tax ID 01-00327-0000-00007
Read Less Info
Want to know what your home might be worth? Contact us for a FREE valuation!

Our team is ready to help you sell your home for the highest possible price ASAP

Bought with RE/MAX Imperial
"My job is to find and attract mastery-based agents to the office, protect the culture, and make sure everyone is happy! "
12 Terry Drive Suite 204, Newtown, Pennsylvania, 18940, United States






