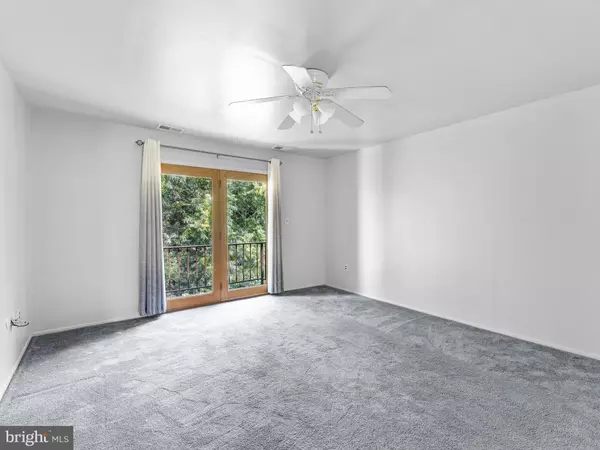$245,000
$225,000
8.9%For more information regarding the value of a property, please contact us for a free consultation.
3 Beds
2 Baths
1,148 SqFt
SOLD DATE : 09/05/2023
Key Details
Sold Price $245,000
Property Type Condo
Sub Type Condo/Co-op
Listing Status Sold
Purchase Type For Sale
Square Footage 1,148 sqft
Price per Sqft $213
Subdivision Grandville Arms
MLS Listing ID NJME2032128
Sold Date 09/05/23
Style Unit/Flat
Bedrooms 3
Full Baths 1
Half Baths 1
Condo Fees $396/mo
HOA Y/N N
Abv Grd Liv Area 1,148
Originating Board BRIGHT
Year Built 1981
Annual Tax Amount $3,741
Tax Year 2022
Lot Dimensions 0.00 x 0.00
Property Description
Large 3 bedroom and 1.5 bath, End-Unit, condo in Grandville Arms. Recently updated with fresh paint, newer HVAC, newer replacement windows, and more. Eat-in kitchen, dining room, large living room with newer French door leading to a private balcony. There’s a washer and dryer in it’s own closet within the main bathroom. There’s also a secure space in the basement of the building for your storage needs. Conveniently located just across from Veteran’s Park, shopping, and highways leading to all points.
Location
State NJ
County Mercer
Area Hamilton Twp (21103)
Zoning RES
Rooms
Other Rooms Living Room, Dining Room, Primary Bedroom, Bedroom 2, Bedroom 3, Kitchen
Basement Outside Entrance, Unfinished, Other
Main Level Bedrooms 3
Interior
Interior Features Carpet, Ceiling Fan(s), Dining Area, Kitchen - Eat-In, Walk-in Closet(s)
Hot Water Natural Gas
Heating Forced Air
Cooling Central A/C
Flooring Carpet, Laminated
Heat Source Natural Gas
Exterior
Exterior Feature Balcony
Parking On Site 2
Amenities Available Common Grounds, Extra Storage, Laundry Facilities
Water Access N
Roof Type Asphalt,Shingle
Accessibility Level Entry - Main
Porch Balcony
Garage N
Building
Story 1
Foundation Other
Sewer Public Sewer
Water Public
Architectural Style Unit/Flat
Level or Stories 1
Additional Building Above Grade, Below Grade
Structure Type Dry Wall
New Construction N
Schools
Elementary Schools Langtree
Middle Schools Emily C Reynolds
High Schools Steinert
School District Hamilton Township
Others
Pets Allowed Y
HOA Fee Include All Ground Fee,Common Area Maintenance,Ext Bldg Maint,Heat,Lawn Maintenance,Parking Fee,Snow Removal,Trash
Senior Community No
Tax ID 03-02167-00094
Ownership Condominium
Acceptable Financing Cash, Conventional
Listing Terms Cash, Conventional
Financing Cash,Conventional
Special Listing Condition Standard
Pets Allowed Size/Weight Restriction
Read Less Info
Want to know what your home might be worth? Contact us for a FREE valuation!

Our team is ready to help you sell your home for the highest possible price ASAP

Bought with Daniel Ferrer • Signature Realty NJ

"My job is to find and attract mastery-based agents to the office, protect the culture, and make sure everyone is happy! "
12 Terry Drive Suite 204, Newtown, Pennsylvania, 18940, United States






