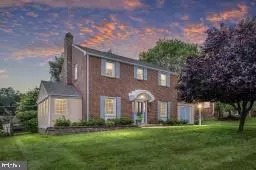$465,000
$429,900
8.2%For more information regarding the value of a property, please contact us for a free consultation.
4 Beds
3 Baths
3,844 SqFt
SOLD DATE : 09/01/2023
Key Details
Sold Price $465,000
Property Type Single Family Home
Sub Type Detached
Listing Status Sold
Purchase Type For Sale
Square Footage 3,844 sqft
Price per Sqft $120
Subdivision Blue Rock Manor
MLS Listing ID DENC2046578
Sold Date 09/01/23
Style Colonial
Bedrooms 4
Full Baths 3
HOA Fees $1/ann
HOA Y/N Y
Abv Grd Liv Area 2,800
Originating Board BRIGHT
Year Built 1958
Annual Tax Amount $3,145
Tax Year 2022
Lot Size 7,841 Sqft
Acres 0.18
Lot Dimensions 70 x 110
Property Description
DEADLINE TO SUBMIT OFFERS is Thurs., July 27 by 11:00 AM
LOCATION LOCATION LOCATION. This is the ONE for you!!!! Welcome to this 4 bedroom 3 bath 2 story colonial located in the popular N. Wilmington community of Blue Rock Manor. Conveniently located off Route 202 nestled in the back of the community with park playground a block away. Enter this charming home through the center hall foyer flanked by the living room and adjoining sunroom to the left and the dining room (currently used as a den) to the right. Large living room with old world charm wood burning fireplace and hardwood floors with glass panel doors leading to the sunroom and to the large addition to this home. Beautiful addition to the home was added in 2006 was originally intended to be used as a first floor primary master bedroom with hardwood floors, recessed lighting, lots of windows, tiled bathroom floor with wood cabinets. glass tub surround and access to the deck. Homeowner currently uses it as a multi-purpose room. Kitchen with Amish-built natural wood cabinets, tiled back splash, and GAS COOKING with top of the line Viking stove, oven, built-in microwave, stainless steel appliances and garden window overlooking the deck and backyard. Off the deck is a nature lover's oasis of small gardens and a stone patio. Wooden fenced backyard is about a year old. The second level of the home consists of 3 bedrooms and 2 full baths. One bedroom has its own private bath and double closets. Another generous sized bedroom has a large walk-in closet. Some of the updates to this home include: Roof 2020 (1 layer), concrete driveway and walkway (approx. 3 years old) , 2005 kitchen redone along with garage being converted into a huge first floor laundry room with built-in cabinets. Off the laundry room is another room for ample storage area. Windows and hot water heater are approx. 5 years old. Ceiling fans, recessed lighting. Hardwood floors throughout the entire home. Plus much more. Conveniently located off Route 202 close to numerous restaurants, shopping, hospitals, medical offices, major parks, I-95 and other major roadways with only a couple of miles to the PA line, COME SEE this lovely home for yourself.
(NOTE: Large outdoor shed and Viking stove top being sold AS-IS. Front storm door is difficult to latch and being sold AS-IS)
Location
State DE
County New Castle
Area Brandywine (30901)
Zoning NC6.5
Rooms
Basement Full, Sump Pump, Unfinished
Main Level Bedrooms 1
Interior
Interior Features Attic/House Fan, Built-Ins, Recessed Lighting, Stall Shower, Tub Shower, Upgraded Countertops, Wainscotting, Walk-in Closet(s), Wood Floors
Hot Water Natural Gas
Heating Forced Air
Cooling Central A/C
Flooring Hardwood, Tile/Brick
Fireplaces Number 1
Fireplaces Type Equipment, Fireplace - Glass Doors, Wood
Equipment Built-In Microwave, Cooktop, Dishwasher, Disposal, Dryer - Front Loading, Extra Refrigerator/Freezer, Refrigerator, Stainless Steel Appliances, Washer - Front Loading, Water Heater
Fireplace Y
Appliance Built-In Microwave, Cooktop, Dishwasher, Disposal, Dryer - Front Loading, Extra Refrigerator/Freezer, Refrigerator, Stainless Steel Appliances, Washer - Front Loading, Water Heater
Heat Source Natural Gas
Laundry Main Floor
Exterior
Garage Spaces 2.0
Water Access N
Roof Type Architectural Shingle
Accessibility Level Entry - Main
Total Parking Spaces 2
Garage N
Building
Story 2
Foundation Brick/Mortar, Concrete Perimeter
Sewer Public Sewer
Water Public
Architectural Style Colonial
Level or Stories 2
Additional Building Above Grade, Below Grade
Structure Type Dry Wall,Plaster Walls
New Construction N
Schools
High Schools Brandywine
School District Brandywine
Others
Senior Community No
Tax ID 06-078.00-239
Ownership Fee Simple
SqFt Source Estimated
Acceptable Financing Cash, Conventional
Listing Terms Cash, Conventional
Financing Cash,Conventional
Special Listing Condition Standard
Read Less Info
Want to know what your home might be worth? Contact us for a FREE valuation!

Our team is ready to help you sell your home for the highest possible price ASAP

Bought with Heather Wicks • Long & Foster Real Estate, Inc.
"My job is to find and attract mastery-based agents to the office, protect the culture, and make sure everyone is happy! "
12 Terry Drive Suite 204, Newtown, Pennsylvania, 18940, United States






