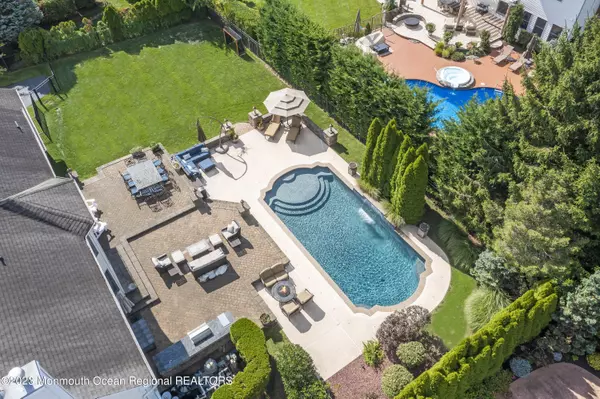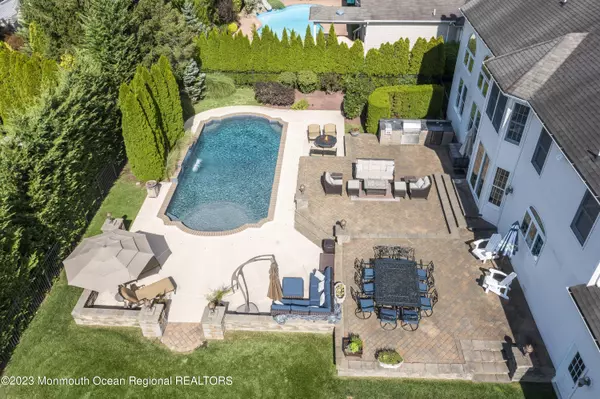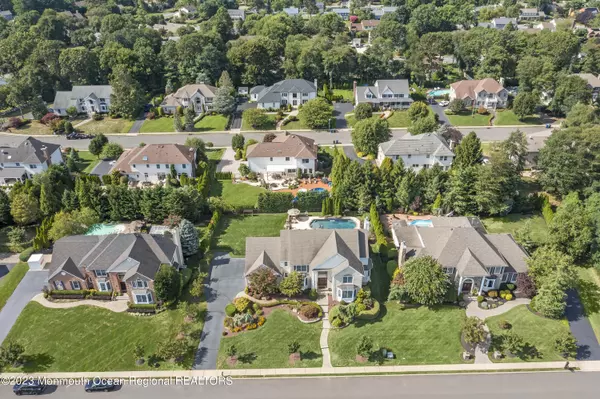$1,250,000
$1,299,000
3.8%For more information regarding the value of a property, please contact us for a free consultation.
5 Beds
4 Baths
4,002 SqFt
SOLD DATE : 09/07/2023
Key Details
Sold Price $1,250,000
Property Type Single Family Home
Sub Type Single Family Residence
Listing Status Sold
Purchase Type For Sale
Square Footage 4,002 sqft
Price per Sqft $312
Municipality Ocean Twp (OCE)
Subdivision Longview Village
MLS Listing ID 22306877
Sold Date 09/07/23
Style Colonial
Bedrooms 5
Full Baths 4
HOA Y/N No
Originating Board Monmouth Ocean Regional Multiple Listing Service
Year Built 2005
Annual Tax Amount $15,358
Tax Year 2022
Lot Dimensions 125 x 150
Property Description
Great neighborhood, great house, GREAT backyard! Stunning Longview Village 5 bedroom, 4 bath. 2 story foyer w/butterfly stairs, hardwood floors throughout, living room, dining room, eat in kitchen, center island, granite counters, butler's pantry, 2 story family room w/fireplace, laundry room, bedroom & full bath on the first floor. Opulent master suite has sitting room, 2 walk in closets, full bath w/double vanity, whirlpool & shower stall. Finished lower level w/rec room, fitness room & tons of storage. Privacy abounds in the backyard which is an entertainer's paradise – paver patio, outdoor kitchen w/grill, 3 burners & fridge, gunite pool w/waterfall, outdoor lighting, beautiful landscaping. Oversized 3 car garage. Whole house Generator
Location
State NJ
County Monmouth
Area Wayside
Direction Follow GPS
Rooms
Basement Ceilings - High, Finished
Interior
Interior Features Attic, Bay/Bow Window, Ceilings - 9Ft+ 1st Flr, Ceilings - 9Ft+ 2nd Flr, Center Hall, Dec Molding, Laundry Tub, Sliding Door, Recessed Lighting
Heating Forced Air, 2 Zoned Heat
Cooling Central Air, 2 Zoned AC
Fireplaces Number 1
Fireplace Yes
Exterior
Exterior Feature BBQ, Fence, Palladium Window, Patio, Sprinkler Under, Swimming, Lighting
Parking Features Driveway, Direct Access, Oversized
Garage Spaces 3.0
Pool Fenced, Gunite, Heated, In Ground
Roof Type Shingle
Garage Yes
Building
Lot Description Fenced Area, Level
Story 2
Sewer Public Sewer
Water Public
Architectural Style Colonial
Level or Stories 2
Structure Type BBQ,Fence,Palladium Window,Patio,Sprinkler Under,Swimming,Lighting
Others
Senior Community No
Tax ID 37-00037-06-00012
Read Less Info
Want to know what your home might be worth? Contact us for a FREE valuation!

Our team is ready to help you sell your home for the highest possible price ASAP

Bought with RE/MAX Synergy
"My job is to find and attract mastery-based agents to the office, protect the culture, and make sure everyone is happy! "
12 Terry Drive Suite 204, Newtown, Pennsylvania, 18940, United States






