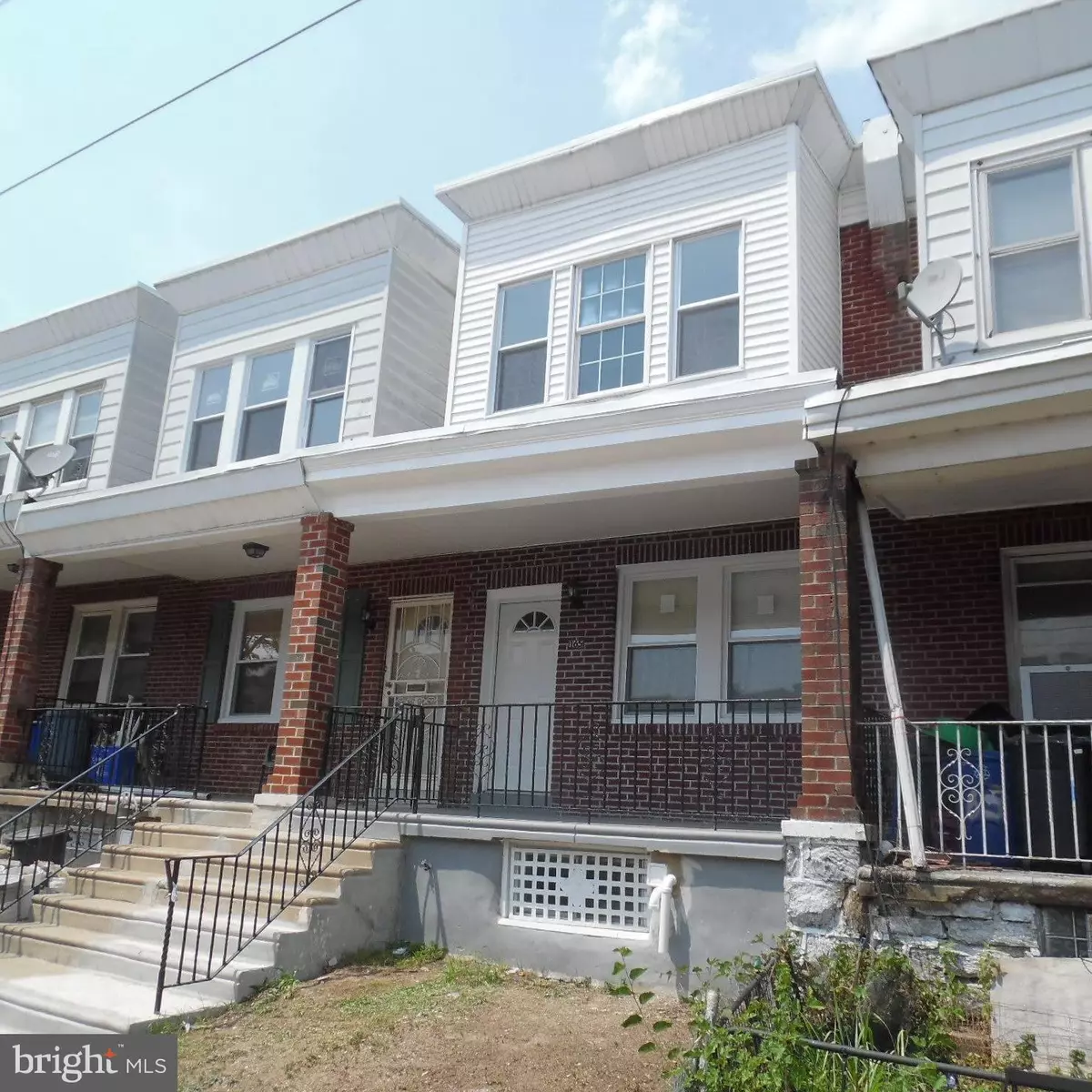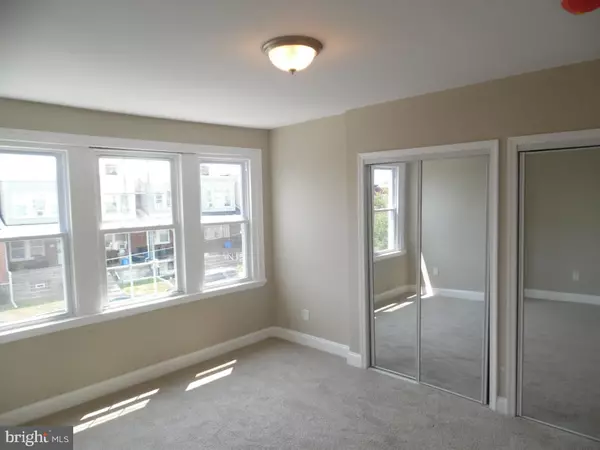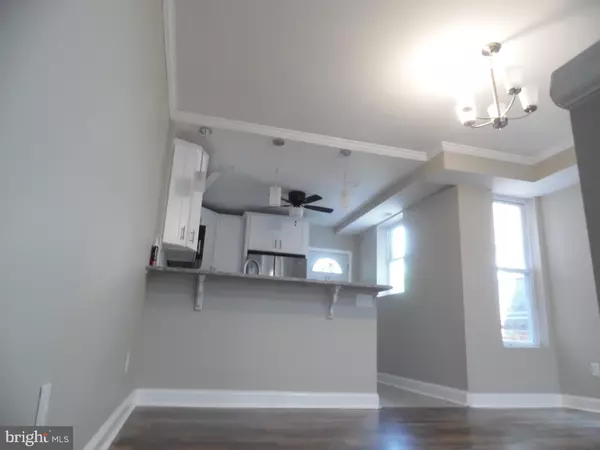$227,000
$229,000
0.9%For more information regarding the value of a property, please contact us for a free consultation.
3 Beds
2 Baths
1,640 SqFt
SOLD DATE : 09/01/2023
Key Details
Sold Price $227,000
Property Type Townhouse
Sub Type Interior Row/Townhouse
Listing Status Sold
Purchase Type For Sale
Square Footage 1,640 sqft
Price per Sqft $138
Subdivision Olney
MLS Listing ID PAPH2246154
Sold Date 09/01/23
Style Straight Thru
Bedrooms 3
Full Baths 2
HOA Y/N N
Abv Grd Liv Area 1,140
Originating Board BRIGHT
Year Built 1926
Annual Tax Amount $1,772
Tax Year 2023
Lot Size 1,036 Sqft
Acres 0.02
Property Description
What a remarkable Home! Fully and newly renovated; thoughtfully leveraged to address most of your needs and desires. This home comes with a front yard and front porch; and at the back a deck and a rear yard.
Inside the house: On the main floor you get a spacious open flowing space that houses your living area, dining area and charmingly bookended with the new kitchen (with marble flooring and granite-topped counters) and new appliances. On the second floor you get three bedrooms and beautiful hall bath room. The fully finished basement, beside housing the utilities and the laundry area, extends the living space and comes with a full bath room. As far as getting around, the location of this home is walking distance to a network of public transportation and shops such the Olney Plaza and the Melrose Shopping Plaza. It's minutes to center city, and other interesting destinations in the suburbs. In a nut shell you are getting a home your family will love and where you can proudly entertain your close friends.
If this matches your pleasure, don't wait. Arrange to own it today!
Location
State PA
County Philadelphia
Area 19120 (19120)
Zoning RSA5
Interior
Hot Water Natural Gas
Heating Forced Air
Cooling Central A/C
Fireplace N
Heat Source Natural Gas
Exterior
Water Access N
Roof Type Flat
Accessibility None
Garage N
Building
Story 2
Foundation Stone
Sewer Public Sewer
Water Public
Architectural Style Straight Thru
Level or Stories 2
Additional Building Above Grade, Below Grade
Structure Type Dry Wall
New Construction N
Schools
School District The School District Of Philadelphia
Others
Senior Community No
Tax ID NO TAX RECORD
Ownership Fee Simple
SqFt Source Estimated
Acceptable Financing Conventional, Cash, FHA
Listing Terms Conventional, Cash, FHA
Financing Conventional,Cash,FHA
Special Listing Condition Standard
Read Less Info
Want to know what your home might be worth? Contact us for a FREE valuation!

Our team is ready to help you sell your home for the highest possible price ASAP

Bought with Briana M Cannon • Realty Mark Associates-CC
"My job is to find and attract mastery-based agents to the office, protect the culture, and make sure everyone is happy! "
12 Terry Drive Suite 204, Newtown, Pennsylvania, 18940, United States






