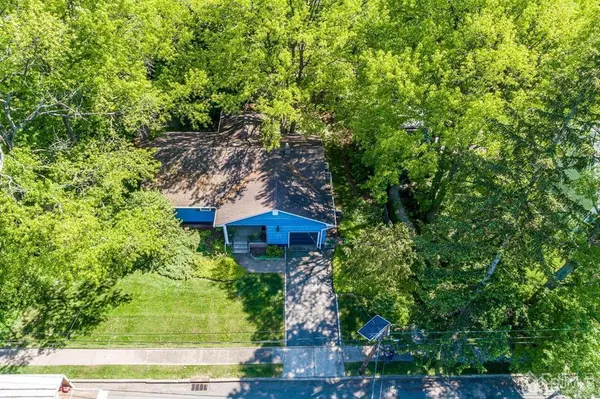$560,000
$525,000
6.7%For more information regarding the value of a property, please contact us for a free consultation.
3 Beds
1.5 Baths
10,001 Sqft Lot
SOLD DATE : 08/08/2023
Key Details
Sold Price $560,000
Property Type Single Family Home
Sub Type Single Family Residence
Listing Status Sold
Purchase Type For Sale
Subdivision Metuchen Borough
MLS Listing ID 2312841R
Sold Date 08/08/23
Style Ranch
Bedrooms 3
Full Baths 1
Half Baths 1
Originating Board CJMLS API
Year Built 1955
Annual Tax Amount $11,105
Tax Year 2022
Lot Size 10,001 Sqft
Acres 0.2296
Lot Dimensions 100.00 x 100.00
Property Description
This RANCHER is now available for a new owner. Need spacious first floor living? Here it is. Beautiful open living with entry open to living room, open to dining room and large kitchen. The sunroom/fam room is lovely with ample windows and a picturesque view of the park like backyard. Kitchen offers solid wood cabinetry, lots of space and a pretty greenhouse window, perfect for your plants. The one car garage is a bonus and the full basement is ready for finishing or being used as storage. The backyard is spacious and very private as you are surrounded by trees and it's fully fenced. The patio just off the sunroom/fam room is delightful and perfect for entertaining or relaxing and reading a good book on a lazy sunny afternoon. Property is just down the street from the back entrance to Metuchen High School. Convenient to Metuchen Train station and Metro Park and all major transportation.
Location
State NJ
County Middlesex
Community Curbs, Sidewalks
Zoning R1
Rooms
Basement Full, Laundry Facilities, Storage Space, Utility Room, Workshop
Dining Room Formal Dining Room
Kitchen Country Kitchen, Eat-in Kitchen, Granite/Corian Countertops, Kitchen Exhaust Fan
Interior
Interior Features Blinds, Shades-Existing, Skylight, 3 Bedrooms, Bath Main, Dining Room, Bath Half, Family Room, Entrance Foyer, Kitchen, Living Room, None
Heating Forced Air
Cooling Central Air
Flooring Carpet, Ceramic Tile, Wood
Fireplace false
Window Features Insulated Windows,Blinds,Shades-Existing,Skylight(s)
Appliance Self Cleaning Oven, Dishwasher, Dryer, Gas Range/Oven, Exhaust Fan, Microwave, Refrigerator, Washer, Kitchen Exhaust Fan, Gas Water Heater
Heat Source Natural Gas
Exterior
Exterior Feature Curbs, Door(s)-Storm/Screen, Fencing/Wall, Insulated Pane Windows, Open Porch(es), Patio, Sidewalk, Yard
Garage Spaces 1.0
Fence Fencing/Wall
Pool None
Community Features Curbs, Sidewalks
Utilities Available Cable TV, Cable Connected, Electricity Connected, Natural Gas Connected
Roof Type Asphalt
Porch Porch, Patio
Building
Lot Description Corner Lot, Near Train
Story 1
Sewer Public Sewer
Water Public
Architectural Style Ranch
Others
Senior Community no
Tax ID 0900026000000004
Ownership Fee Simple
Energy Description Natural Gas
Read Less Info
Want to know what your home might be worth? Contact us for a FREE valuation!

Our team is ready to help you sell your home for the highest possible price ASAP

"My job is to find and attract mastery-based agents to the office, protect the culture, and make sure everyone is happy! "
12 Terry Drive Suite 204, Newtown, Pennsylvania, 18940, United States





