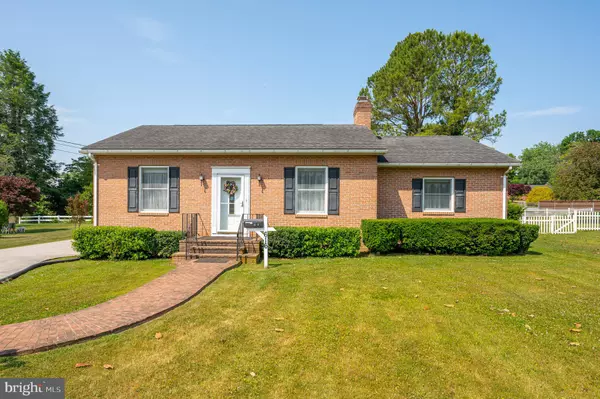$350,000
$359,000
2.5%For more information regarding the value of a property, please contact us for a free consultation.
2 Beds
3 Baths
2,068 SqFt
SOLD DATE : 09/08/2023
Key Details
Sold Price $350,000
Property Type Single Family Home
Sub Type Detached
Listing Status Sold
Purchase Type For Sale
Square Footage 2,068 sqft
Price per Sqft $169
Subdivision City
MLS Listing ID WVJF2008172
Sold Date 09/08/23
Style Raised Ranch/Rambler
Bedrooms 2
Full Baths 2
Half Baths 1
HOA Y/N N
Abv Grd Liv Area 2,068
Originating Board BRIGHT
Year Built 1981
Annual Tax Amount $1,868
Tax Year 2022
Lot Size 0.270 Acres
Acres 0.27
Property Description
Amazing opportunity to own this gorgeous total brick home located near the Jefferson Memorial Park in Charles Town, WV . Walking distance to downtown, the neighborhood pool, tennis courts, kids' playground, restaurants, farmers market and close proximity to the Hollwood Casino. You will enter into a beautiful living room with hardwood floors and gas fireplace with an adjourning sitting room/study. There are two large bedrooms with walk in closets and full bathroom attached in each (no hardwood under carpet). The dining room has a built-in china cabinet and hardwood floors. The kitchen has newer appliances with an attached oversize laundry room w/cabinets. There is an unfinished basement, two car garage with concrete driveway. (Heat pump is one year old and home has 9 ft. ceilings) Location! Location! Schedule your showing today!
Location
State WV
County Jefferson
Zoning R
Rooms
Other Rooms Living Room, Dining Room, Sitting Room, Bedroom 2, Kitchen, Basement, Bedroom 1, Laundry, Bathroom 1, Bathroom 2, Bathroom 3
Basement Connecting Stairway, Unfinished
Main Level Bedrooms 2
Interior
Interior Features Attic, Combination Dining/Living, Floor Plan - Open, Kitchen - Table Space, Pantry, Tub Shower, Walk-in Closet(s), Window Treatments, Wood Floors
Hot Water Electric
Heating Baseboard - Electric, Central, Heat Pump(s)
Cooling Central A/C, Heat Pump(s)
Flooring Hardwood, Vinyl, Carpet
Fireplaces Number 1
Fireplaces Type Gas/Propane
Equipment Dishwasher, Disposal, Dryer - Electric, Dryer - Front Loading, Oven/Range - Electric, Refrigerator, Six Burner Stove, Washer, Water Heater
Fireplace Y
Appliance Dishwasher, Disposal, Dryer - Electric, Dryer - Front Loading, Oven/Range - Electric, Refrigerator, Six Burner Stove, Washer, Water Heater
Heat Source Electric
Laundry Main Floor
Exterior
Parking Features Garage - Rear Entry, Garage - Side Entry
Garage Spaces 2.0
Water Access N
View City
Roof Type Shingle
Accessibility None
Road Frontage City/County
Attached Garage 2
Total Parking Spaces 2
Garage Y
Building
Lot Description Additional Lot(s), Front Yard, Landscaping, Rear Yard
Story 2
Foundation Block
Sewer Public Sewer
Water Public
Architectural Style Raised Ranch/Rambler
Level or Stories 2
Additional Building Above Grade
Structure Type Dry Wall,Paneled Walls
New Construction N
Schools
School District Jefferson County Schools
Others
Senior Community No
Tax ID 19-03-0006-0087-0000
Ownership Fee Simple
SqFt Source Estimated
Acceptable Financing Cash, FHA, USDA, VA, Conventional
Listing Terms Cash, FHA, USDA, VA, Conventional
Financing Cash,FHA,USDA,VA,Conventional
Special Listing Condition Standard
Read Less Info
Want to know what your home might be worth? Contact us for a FREE valuation!

Our team is ready to help you sell your home for the highest possible price ASAP

Bought with Patricia Sherwood • Long & Foster Real Estate, Inc.
"My job is to find and attract mastery-based agents to the office, protect the culture, and make sure everyone is happy! "
12 Terry Drive Suite 204, Newtown, Pennsylvania, 18940, United States






