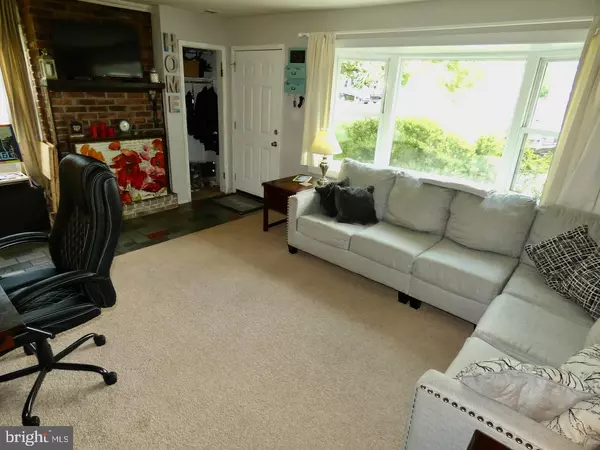$240,000
$240,000
For more information regarding the value of a property, please contact us for a free consultation.
3 Beds
2 Baths
1,375 SqFt
SOLD DATE : 09/08/2023
Key Details
Sold Price $240,000
Property Type Townhouse
Sub Type End of Row/Townhouse
Listing Status Sold
Purchase Type For Sale
Square Footage 1,375 sqft
Price per Sqft $174
Subdivision Cherry Hill Manor
MLS Listing ID DENC2046866
Sold Date 09/08/23
Style Traditional
Bedrooms 3
Full Baths 1
Half Baths 1
HOA Y/N N
Abv Grd Liv Area 1,375
Originating Board BRIGHT
Year Built 1971
Annual Tax Amount $1,880
Tax Year 2022
Lot Size 2,178 Sqft
Acres 0.05
Lot Dimensions 20.30 x 108.00
Property Description
Offer Deadline was 8/2 by 8pm. Waiting on signatures. WOW! This adorable end unit Townhome featuring 3 Brs & 1.5 Bas and is within walking distance to the UofD Campus is ready for it's new owner! Don't miss this great oppty to "kiss your landlord goodbye" & own your own home or maybe purchase as an investment rental - either way, this move-in ready home won't last long! Start your showing experience w/ the mature curb appeal of this end unit property w/ added natural light, extra yard space, mature bushes, shade trees & easy maintenance brick & vinyl exterior. Entry at Living Rm features a slate accent floor at the door that continues along the front of the floor to ceiling brick FP (closed off prior to their ownership & has never been used by current owners) to the staircase w/ a large Living Room at the left offering coat closet, neutral decor & great natural light from the deep Bay Window! Straight thru is the home's spacious Dining Room w/ the same neutral decor, a side window for added natural light, an oversized Pantry closet, sliding doors leading out to the backyard & open to the Kitchen. There's also a convenient updated Powder Rm across from the Pantry offering newer vinyl flooring, vanity sink & nice decor. The home's Kitchen offers a great amount of cabinet storage space, ample counter space, gas cooking, easy maintenance wood-look laminate flooring, matching appliances including a portable dishwasher that also adds counter space & a convenient access door to the large Laundry Rm featuring vinyl flooring & mounted cabinet storage. Thru the Laundry Rm is the connected Storage Rm which adds significant space for extra storage as well as a custom built workbench & convenient backyard access. Heading upstairs you will find 3 good sized bedrooms, a full bath & an oversized linen closet. Starting with the Primary BR featuring a lighted ceiling fan, neutral carpet, a great sized walk-in closet w/ updated laminate wood floors & a Jack/Jill Bathroom for private access. BR 2 features updated laminated wood floors, great natural light & plenty of close storage. BR 3 is also very spacious & features neutral carpet as well as great closet storage space! The home's full bath on this level offers tub/shower combo, vanity sink & lovely marble tile flooring. Enjoy the final months of Summer & upcoming Fall relaxing outback or entertaining within the privacy of the fully fenced rear yard! This great home is conveniently located within walking distance to several playgrounds, skate park & the UD Campus in addition to being just off major Rts Elkton Rd/ Main St, Rt 896 & N/S I-95 for easy commuting in all directions! Take advantage of so many great attractions, shopping & dining opptys on Main St & UD Campus such as the Newark History Museum, the historic Deer Park Tavern, the Bob Carpenter Center, UD Dairy/Creamery & so much more! This home is also just a quick ride to the Christiana Hosp, Christiana Mall & the Newark Train Station! Don't delay - Put this great home on your next tour! See it! Love it! Buy it! Offer will be contingent upon the sellers getting under contract to purchase another home which has not occurred yet.
Location
State DE
County New Castle
Area Newark/Glasgow (30905)
Zoning 18RR
Rooms
Other Rooms Living Room, Dining Room, Primary Bedroom, Bedroom 2, Kitchen, Laundry, Storage Room, Bathroom 3, Full Bath, Half Bath
Interior
Interior Features Attic, Attic/House Fan, Carpet, Combination Kitchen/Dining, Dining Area, Floor Plan - Traditional, Pantry, Tub Shower, Walk-in Closet(s), Window Treatments
Hot Water Natural Gas
Heating Forced Air
Cooling Central A/C
Flooring Carpet, Laminate Plank, Marble, Vinyl
Equipment Built-In Range, Dishwasher, Disposal, Exhaust Fan, Microwave, Oven/Range - Gas, Refrigerator, Washer, Dryer, Water Heater
Furnishings No
Window Features Bay/Bow,Double Hung,Insulated,Screens,Vinyl Clad
Appliance Built-In Range, Dishwasher, Disposal, Exhaust Fan, Microwave, Oven/Range - Gas, Refrigerator, Washer, Dryer, Water Heater
Heat Source Natural Gas
Exterior
Garage Spaces 2.0
Fence Fully, Chain Link, Privacy
Utilities Available Cable TV, Phone
Water Access N
Roof Type Architectural Shingle,Pitched
Accessibility Level Entry - Main
Total Parking Spaces 2
Garage N
Building
Lot Description Corner, Rear Yard, SideYard(s)
Story 2
Foundation Slab
Sewer Public Sewer
Water Public
Architectural Style Traditional
Level or Stories 2
Additional Building Above Grade, Below Grade
Structure Type Dry Wall
New Construction N
Schools
School District Christina
Others
Senior Community No
Tax ID 18-024.00-311
Ownership Fee Simple
SqFt Source Assessor
Acceptable Financing Cash, Conventional, FHA, VA
Horse Property N
Listing Terms Cash, Conventional, FHA, VA
Financing Cash,Conventional,FHA,VA
Special Listing Condition Standard
Read Less Info
Want to know what your home might be worth? Contact us for a FREE valuation!

Our team is ready to help you sell your home for the highest possible price ASAP

Bought with Stephen Freebery • EXP Realty, LLC
"My job is to find and attract mastery-based agents to the office, protect the culture, and make sure everyone is happy! "
12 Terry Drive Suite 204, Newtown, Pennsylvania, 18940, United States






