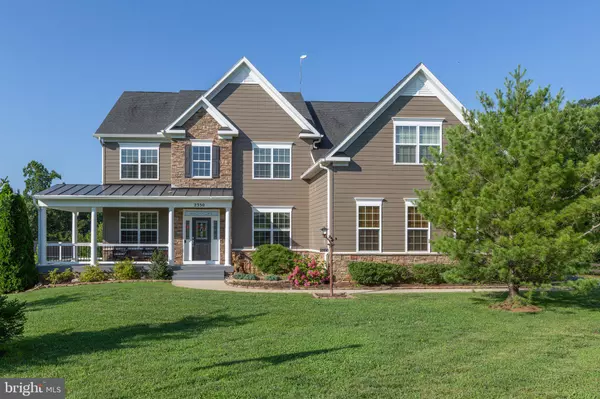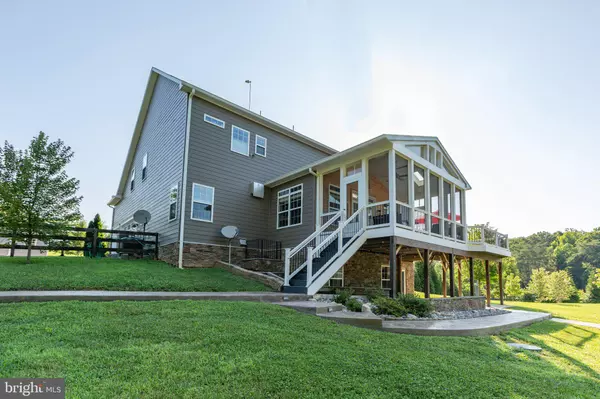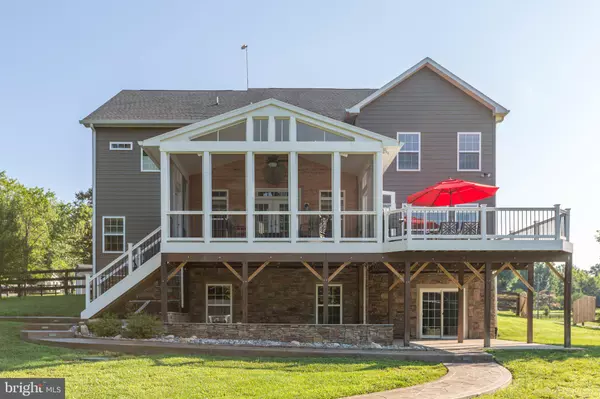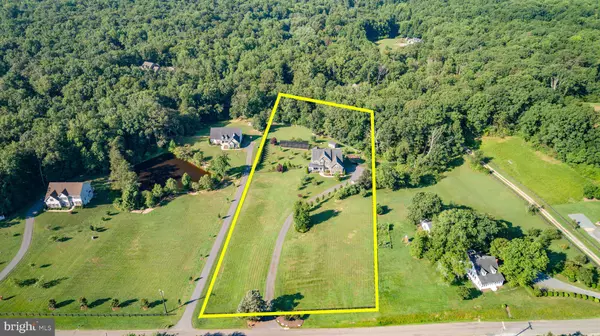$960,000
$975,000
1.5%For more information regarding the value of a property, please contact us for a free consultation.
6 Beds
5 Baths
6,078 SqFt
SOLD DATE : 09/08/2023
Key Details
Sold Price $960,000
Property Type Single Family Home
Sub Type Detached
Listing Status Sold
Purchase Type For Sale
Square Footage 6,078 sqft
Price per Sqft $157
Subdivision Belle Haven
MLS Listing ID VAST2022838
Sold Date 09/08/23
Style Traditional,Colonial,Craftsman
Bedrooms 6
Full Baths 4
Half Baths 1
HOA Y/N N
Abv Grd Liv Area 4,402
Originating Board BRIGHT
Year Built 2014
Annual Tax Amount $7,195
Tax Year 2022
Lot Size 3.129 Acres
Acres 3.13
Property Description
Welcome to luxury living on over 3 acres of privacy! This stunning estate is the perfect combination of elegance and comfort. The main level features an open concept living area with formal living and dining rooms that flow seamlessly into the family room connected to the gourmet kitchen with oversized center island, butler's pantry, custom commercial grade range hood, high end appliances and a built-in desk area. The sunroom off the kitchen leads to a screened porch which opens onto the oversized composite deck overlooking your private backyard oasis. The backyard is complete with a stone firepit, covered stamped concrete patio off the walk out basement, an attracively fenced yard, and covered garden for flowers, berries, potatoes or veggies. The main level also features a cheerful study that can double as a true 7th bedroom and a beautiful laundry room with built in cabinets, additional pantry space and tiled backsplash.
The dual staircase leads you upstairs where you can relax in your large primary suite featuring sitting room, two walk-in closets and luxurious bath with shower, soaking tub and two vanities. Four additional bedrooms plus two full bathrooms are also found on the upper level. On the lower level there is a library filled with built-in bookshelves for your treasures and your book collection as well as a rec room for relaxing, exercising, playing or movie watching evenings. Plus there is an additional 6th bedroom with full bathroom for additional guests - no need to have your guests stay in a hotel! This home also features a generator hookup.
This premium property has all the storage you need . The three car garage is beautifully lined with cedar planks displaying a stunning finished look as well as fabulous natural bug control. The garage also offers plenty of built in cabinet & counter space for any project you may have. 2 large storage sheds are on the property with direct access to the driveway and the backyard. The basement features 2 large storage rooms and the built in bookshelves in the basement offer many ways for you to be creative with you prized posessions. This home also features Fios for internet and no HOA! - don't miss out on making this dream estate your reality today!
Location
State VA
County Stafford
Zoning A1
Rooms
Other Rooms Living Room, Dining Room, Primary Bedroom, Sitting Room, Bedroom 2, Bedroom 3, Bedroom 4, Bedroom 5, Kitchen, Family Room, Library, Study, Sun/Florida Room, Recreation Room, Storage Room, Utility Room, Bedroom 6, Primary Bathroom, Screened Porch
Basement Daylight, Full, Connecting Stairway, Full, Fully Finished, Rear Entrance, Walkout Level, Windows
Interior
Interior Features Breakfast Area, Built-Ins, Butlers Pantry, Carpet, Ceiling Fan(s), Chair Railings, Crown Moldings, Dining Area, Double/Dual Staircase, Family Room Off Kitchen, Floor Plan - Open, Formal/Separate Dining Room, Kitchen - Eat-In, Kitchen - Gourmet, Kitchen - Island, Kitchen - Table Space, Pantry, Primary Bath(s), Soaking Tub, Upgraded Countertops, Walk-in Closet(s), Water Treat System, Window Treatments, Wood Floors
Hot Water Electric
Heating Central
Cooling Central A/C
Flooring Solid Hardwood, Hardwood, Carpet
Fireplaces Number 1
Fireplaces Type Gas/Propane, Mantel(s), Fireplace - Glass Doors
Equipment Cooktop, Commercial Range, Dishwasher, Dryer, Energy Efficient Appliances, Exhaust Fan, Extra Refrigerator/Freezer, Freezer, Oven - Wall, Oven - Double, Range Hood, Refrigerator, Six Burner Stove, Oven/Range - Gas, Stainless Steel Appliances, Washer, Water Conditioner - Owned, Water Heater
Fireplace Y
Appliance Cooktop, Commercial Range, Dishwasher, Dryer, Energy Efficient Appliances, Exhaust Fan, Extra Refrigerator/Freezer, Freezer, Oven - Wall, Oven - Double, Range Hood, Refrigerator, Six Burner Stove, Oven/Range - Gas, Stainless Steel Appliances, Washer, Water Conditioner - Owned, Water Heater
Heat Source Electric
Laundry Main Floor
Exterior
Exterior Feature Deck(s), Enclosed, Patio(s), Porch(es), Screened
Parking Features Garage - Side Entry, Additional Storage Area, Built In, Inside Access, Other
Garage Spaces 3.0
Water Access N
Roof Type Shingle,Composite,Architectural Shingle
Accessibility None
Porch Deck(s), Enclosed, Patio(s), Porch(es), Screened
Attached Garage 3
Total Parking Spaces 3
Garage Y
Building
Story 3
Foundation Concrete Perimeter
Sewer Septic Exists
Water Private, Well
Architectural Style Traditional, Colonial, Craftsman
Level or Stories 3
Additional Building Above Grade, Below Grade
New Construction N
Schools
Elementary Schools Stafford
Middle Schools Stafford
High Schools Brooke Point
School District Stafford County Public Schools
Others
Senior Community No
Tax ID 40H 5
Ownership Fee Simple
SqFt Source Assessor
Acceptable Financing Assumption, Cash, Conventional, FHA, VA
Horse Property Y
Listing Terms Assumption, Cash, Conventional, FHA, VA
Financing Assumption,Cash,Conventional,FHA,VA
Special Listing Condition Standard
Read Less Info
Want to know what your home might be worth? Contact us for a FREE valuation!

Our team is ready to help you sell your home for the highest possible price ASAP

Bought with Karen Richmond • K Realty, LLC.

"My job is to find and attract mastery-based agents to the office, protect the culture, and make sure everyone is happy! "
12 Terry Drive Suite 204, Newtown, Pennsylvania, 18940, United States






