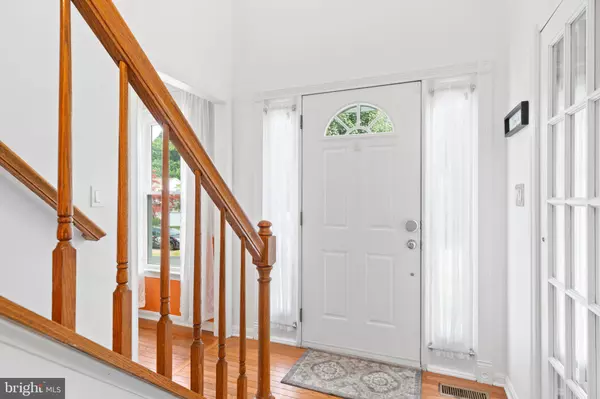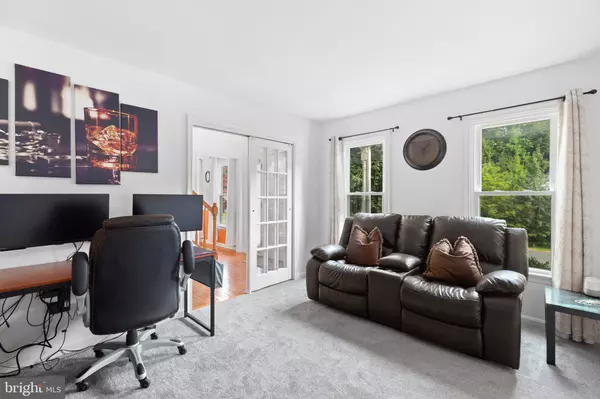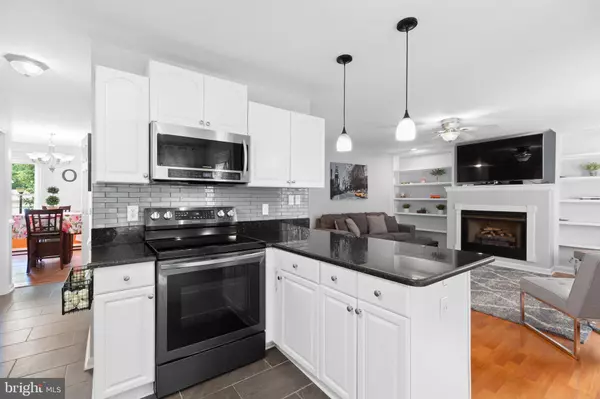$418,000
$399,900
4.5%For more information regarding the value of a property, please contact us for a free consultation.
4 Beds
3 Baths
1,890 SqFt
SOLD DATE : 09/08/2023
Key Details
Sold Price $418,000
Property Type Single Family Home
Sub Type Detached
Listing Status Sold
Purchase Type For Sale
Square Footage 1,890 sqft
Price per Sqft $221
Subdivision Stone Mill
MLS Listing ID VASP2014736
Sold Date 09/08/23
Style Colonial
Bedrooms 4
Full Baths 2
Half Baths 1
HOA Fees $38/qua
HOA Y/N Y
Abv Grd Liv Area 1,890
Originating Board BRIGHT
Year Built 1994
Annual Tax Amount $2,180
Tax Year 2022
Lot Size 0.278 Acres
Acres 0.28
Property Description
How many recent upgrades can you count at 10019 Southwick Court? Let's start with the brand new carpet, the HVAC system is only 3 years old, the hot water heater and windows have been replaced - and wait until you see the remodeled kitchen and updated lighting! This tastefully enhanced 4 bedroom, 2.5 bath home is tucked along a quiet cul-de-sac in the Stonemill community. For soaking up the summer sun, Stonemill does have a community pool. Among the current owners' favorite aspects here is the location – In addition to its school zoning (Courthouse Road Elementary, Spotsylvania Middle and Courtland High), the home is convenient to shopping and commuting alike. From the residence, Interstate 95 (Massaponax), Cosner's Corner, Southpoint Shoppes and Spotsylvania Medical Center are all within a 10-minute drive. The Spotsylvania VRE station is less than 20 minutes east and Downtown Fredericksburg is less than 20 minutes northeast. Zooming in on the .28-acre lot, the back yard is nearly fully fenced. The space is sloped and primarily an open green utopia with the exception of a few garden patches. There is a wooden deck off its backside (with outdoor speakers and flood lights) that has held multiple grills, a large outdoor dining table and more. Out front, the landscape includes an oversized driveway with bonus parking pad. For owners and guests alike, there is a two-car garage, too. The two-level home has eye-catching red shutters, cream siding, a white door and covered front porch. In total, it boasts nearly 1,900 square feet of living space. On the main level, the hardwood floors and fresh paint (2020!) gleam through its open foyer (with a new chandelier!) and well beyond. Core experiences on this level include a carpeted office with French door entry; dining room; laundry room; powder room (all new with tile floors, vanity, toilet and more!); and the open kitchen. The kitchen includes newer windows, appliances and light fixtures. It also features granite countertops, a double corner sink with disposal looking out to the backyard, white cabinets, gray tile floors and a peninsula with pendant lighting overlooking the family room. The family room has laminate hardwood floors, a gas fireplace with adjacent built-in shelving, and a door to the deck. Above the fireplace is plenty of room for a large TV. Note the incredible floor-to-ceiling-esque windows in this space – wow! Upstairs, there are four bedrooms and two baths. All of the bedrooms have brand new carpet! The primary suite includes an impressive walk-in closet with built-in shelving and drawer components. The ensuite bath has a garden tub, ceramic-tiled stand-up shower, double sink with granite counters and laminate floors. In the primary suite, there is also an ADT alarm system hub, should you want to tap into it. As for the additional bedrooms, they are all larger in size and the final bath is a tub/shower combo. Systems-wise, the home has a newer HVAC system as of 2020! Its hot water heater was also recently replaced and it is commercial grade. You will love the hot water set-up here, folks! Also conveying with the sale are a smart thermostat and doorbell set-up. While every angle of the property is designed to impress, the current owners will especially miss the enchanting allure of the back side, adorned with towering windows that effortlessly blend the interior and exterior spaces. Rest assured, this remarkable feature is just one among many that will undoubtedly fascinate you at 10019 Southwick Court!
Location
State VA
County Spotsylvania
Zoning RU
Rooms
Other Rooms Dining Room, Primary Bedroom, Bedroom 2, Bedroom 3, Bedroom 4, Kitchen, Family Room, Foyer, Laundry, Office, Bathroom 2, Primary Bathroom, Half Bath
Interior
Interior Features Built-Ins, Carpet, Dining Area, Family Room Off Kitchen, Floor Plan - Open, Primary Bath(s), Soaking Tub, Stall Shower, Tub Shower, Walk-in Closet(s), Ceiling Fan(s)
Hot Water Natural Gas
Cooling Ceiling Fan(s), Central A/C
Flooring Carpet, Ceramic Tile, Engineered Wood, Laminated
Fireplaces Number 1
Fireplaces Type Gas/Propane, Mantel(s)
Equipment Built-In Microwave, Washer, Dryer, Disposal, Dishwasher, Exhaust Fan, Extra Refrigerator/Freezer, Stove
Fireplace Y
Appliance Built-In Microwave, Washer, Dryer, Disposal, Dishwasher, Exhaust Fan, Extra Refrigerator/Freezer, Stove
Heat Source Natural Gas
Laundry Main Floor, Dryer In Unit, Washer In Unit
Exterior
Parking Features Garage Door Opener, Garage - Front Entry, Inside Access
Garage Spaces 4.0
Fence Rear
Amenities Available Pool - Outdoor, Tot Lots/Playground
Water Access N
View Garden/Lawn
Roof Type Asphalt
Street Surface Paved
Accessibility None
Attached Garage 2
Total Parking Spaces 4
Garage Y
Building
Lot Description Landscaping, Backs to Trees, Cul-de-sac
Story 2
Foundation Crawl Space, Concrete Perimeter
Sewer Public Sewer
Water Public
Architectural Style Colonial
Level or Stories 2
Additional Building Above Grade, Below Grade
Structure Type Dry Wall
New Construction N
Schools
Elementary Schools Courthouse Road
Middle Schools Spotsylvania
High Schools Courtland
School District Spotsylvania County Public Schools
Others
HOA Fee Include Common Area Maintenance,Pool(s),Snow Removal
Senior Community No
Tax ID 35J3-141-
Ownership Fee Simple
SqFt Source Assessor
Security Features Security System,Surveillance Sys
Special Listing Condition Standard
Read Less Info
Want to know what your home might be worth? Contact us for a FREE valuation!

Our team is ready to help you sell your home for the highest possible price ASAP

Bought with Patricia Ammann • Redfin Corporation

"My job is to find and attract mastery-based agents to the office, protect the culture, and make sure everyone is happy! "
12 Terry Drive Suite 204, Newtown, Pennsylvania, 18940, United States






