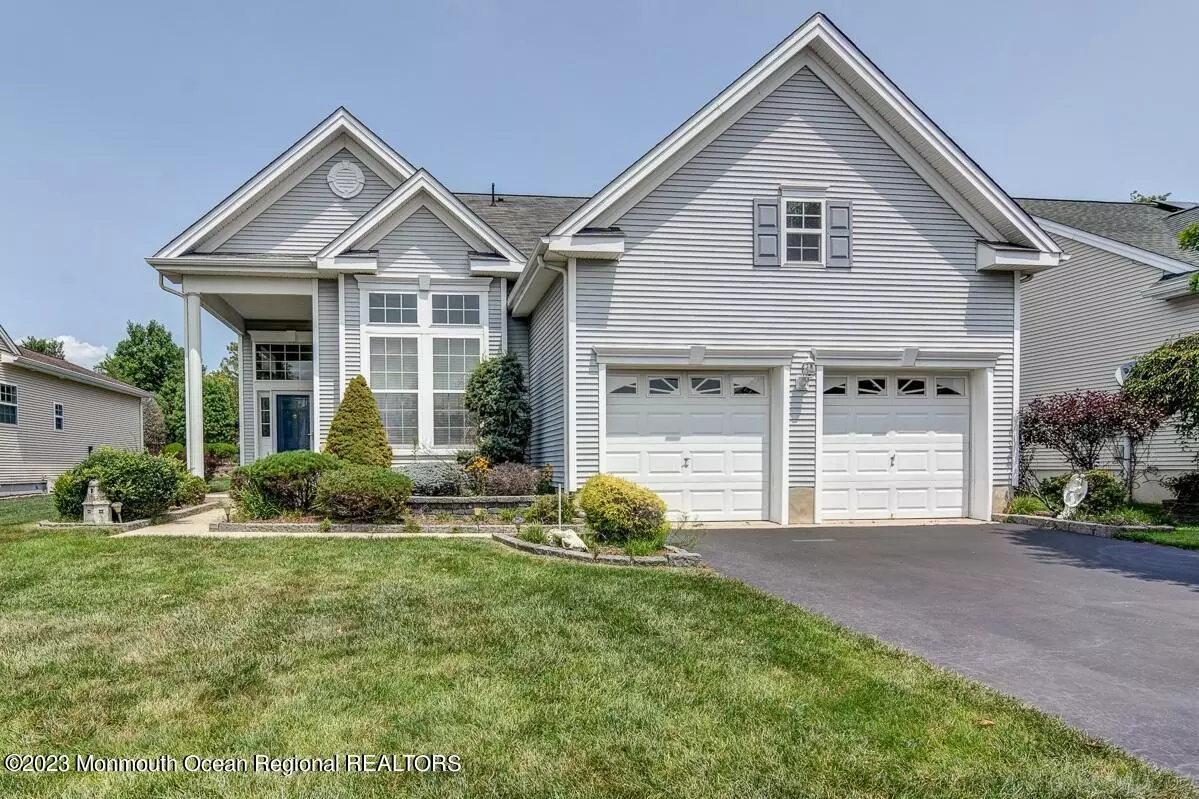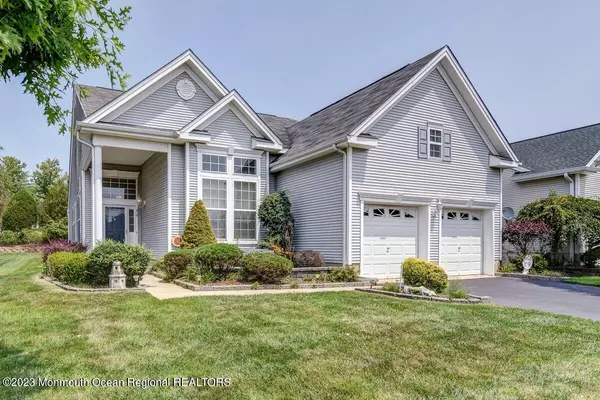$495,000
$500,000
1.0%For more information regarding the value of a property, please contact us for a free consultation.
2 Beds
2 Baths
2,360 SqFt
SOLD DATE : 09/12/2023
Key Details
Sold Price $495,000
Property Type Single Family Home
Sub Type Adult Community
Listing Status Sold
Purchase Type For Sale
Square Footage 2,360 sqft
Price per Sqft $209
Municipality Barnegat (BAR)
Subdivision Four Seasons @ Mirage
MLS Listing ID 22321135
Sold Date 09/12/23
Style Ranch, Detached
Bedrooms 2
Full Baths 2
HOA Fees $185/mo
HOA Y/N Yes
Originating Board Monmouth Ocean Regional Multiple Listing Service
Year Built 2005
Annual Tax Amount $7,907
Tax Year 2022
Lot Size 7,840 Sqft
Acres 0.18
Lot Dimensions 66 x 120
Property Description
Welcome to this stunning home in sought after Mirage @ Four Seasons. You will love living in this meticulous community of active Seniors. This move in ready home boasts a wide entry with a formal living/dining area, a family room off your spacious kitchen with a dinette area and access to the private rear yard and patio. Your primary ensuite has two walk in closets, a spacious bath with a large soaking tub, stall shower, 2 vanities and a linen closet. The guest bedroom has double closets. There is a bonus room off the foyer that can be used as a home office, den or an additional guest room. This home also has a 2nd full bath with a tub, interior utility room and direct access to to an oversized 2 car garage with a stairway to a large walk up attic. You won't be disappointed.
Location
State NJ
County Ocean
Area Barnegat Twp
Direction West Bay to Mirage Blvd, R on Whitewater, R on Pond View. 2nd house on L
Rooms
Basement None
Interior
Interior Features Attic - Walk Up, Bay/Bow Window, Ceilings - 9Ft+ 1st Flr, Dec Molding, Den, Security System, Breakfast Bar, Recessed Lighting
Heating Natural Gas, Forced Air
Cooling Central Air
Flooring Ceramic Tile, Engineered
Fireplace No
Exterior
Exterior Feature Controlled Access, Patio, Sprinkler Under, Tennis Court, Thermal Window
Parking Features Asphalt, Driveway, Direct Access
Garage Spaces 2.0
Pool Common
Amenities Available Exercise Room, Shuffleboard, Pool, Clubhouse, Common Area, Bocci
Roof Type Shingle
Garage No
Building
Lot Description Border Greenway, Level
Story 1
Foundation Slab
Sewer Public Sewer
Architectural Style Ranch, Detached
Level or Stories 1
Structure Type Controlled Access, Patio, Sprinkler Under, Tennis Court, Thermal Window
New Construction No
Schools
Middle Schools Russ Brackman
High Schools Barnegat High
Others
Senior Community Yes
Tax ID 01-00095-39-00002
Read Less Info
Want to know what your home might be worth? Contact us for a FREE valuation!

Our team is ready to help you sell your home for the highest possible price ASAP

Bought with Childers Sotheby's Int Realty
"My job is to find and attract mastery-based agents to the office, protect the culture, and make sure everyone is happy! "
12 Terry Drive Suite 204, Newtown, Pennsylvania, 18940, United States






