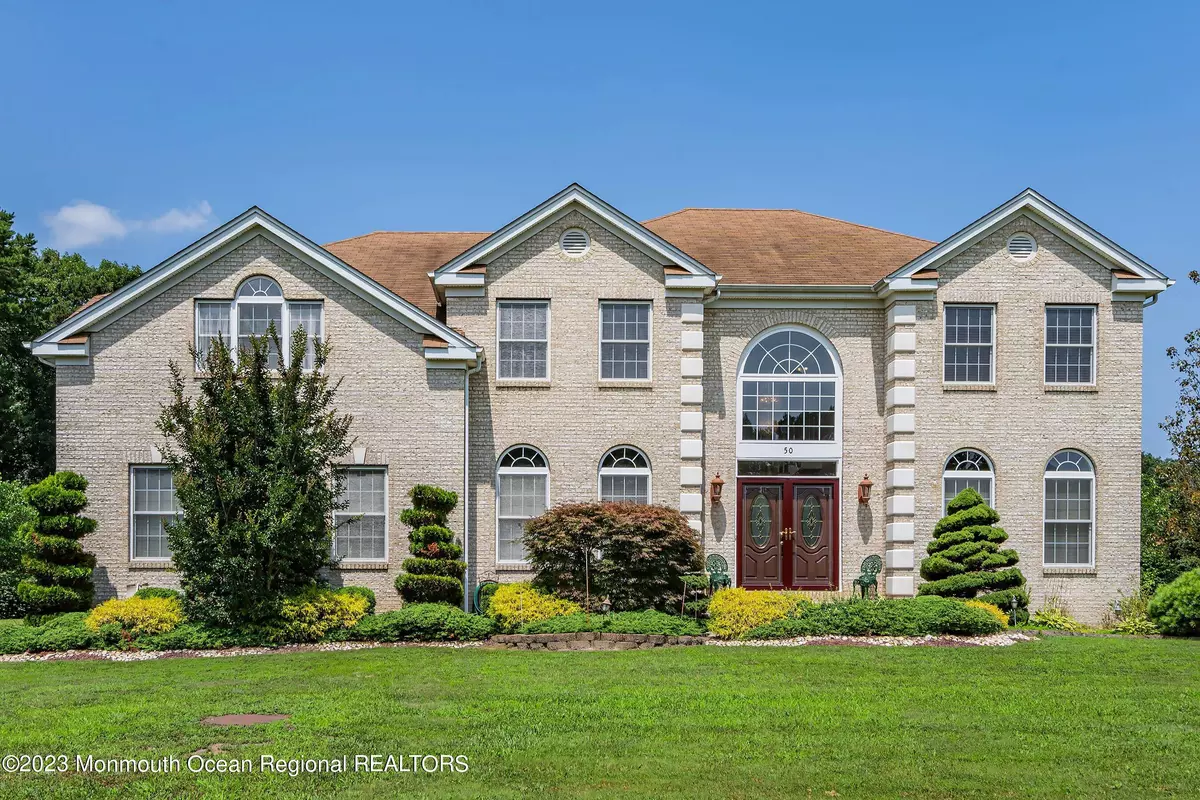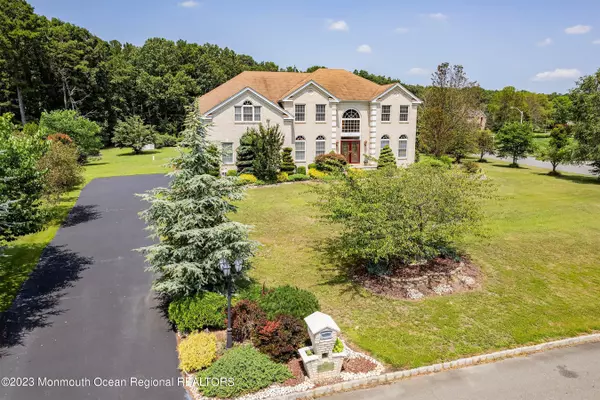$1,050,000
$985,000
6.6%For more information regarding the value of a property, please contact us for a free consultation.
4 Beds
3 Baths
3,270 SqFt
SOLD DATE : 09/12/2023
Key Details
Sold Price $1,050,000
Property Type Single Family Home
Sub Type Single Family Residence
Listing Status Sold
Purchase Type For Sale
Square Footage 3,270 sqft
Price per Sqft $321
Municipality Jackson (JAC)
Subdivision Whispering Hill
MLS Listing ID 22320694
Sold Date 09/12/23
Style Colonial,2 Story
Bedrooms 4
Full Baths 3
HOA Fees $32/ann
HOA Y/N Yes
Originating Board MOREMLS (Monmouth Ocean Regional REALTORS®)
Year Built 2001
Annual Tax Amount $13,262
Tax Year 2022
Lot Size 0.930 Acres
Acres 0.93
Property Description
Welcome to 50 Mill Pond Road, a captivating Colonial home nestled in the highly desirable Whispering Hills community of Jackson, New Jersey. This expansive, 3,300 square foot residence features four bedrooms, three full bathrooms, and offers countless amenities set to elevate your everyday living experience.
Upon entry, you'll be greeted by an open, two-story grand foyer that showcases a stunning T-shaped staircase, setting the tone for the home's thoughtful and elegant design. The foyer leads to a generously proportioned formal living and dining rooms where you can receive and entertain guests in style.
Your culinary adventures await in the spacious kitchen, complete with a center island, double wall oven, and gleaming granite countertops. The large breakfast area adjacent to the kitchen presents a perfect space for casual meals and conversation, all facilitated by ample pantry storage.
Relish in the comfort of the family room, featuring a cozy gas fireplace and breathtaking cathedral ceiling. This open space is complemented by a second-floor balcony overlooking the inviting scene below, crafting an atmosphere both grand and intimate.
The home also includes a large office or study that can easily be converted into a fifth bedroom, expanding the home's versatile layout. Exquisite wood flooring stretches throughout the first floor and second-floor hallways, adding a touch of warmth and timeless appeal.
The second floor is where all 4 spacious bedrooms are located including the Master Suite. Retire for the evening to the luxurious master suite, where a cathedral ceiling, dedicated sitting area, and large walk-in closet create your private retreat. Indulge in the spa-like master bathroom, outfitted with a calming jacuzzi and separate shower stall for the ultimate relaxation.
Adding to the home's charm, decorative moldings adorn each room, enhancing the residence's character and detail.
An unfinished basement with high ceilings awaits your personal touch, perfect for transforming into additional living space, with potential for walkout access.
The 2 car garage mirrors the elegance of the house's interior with a fresh coat of paint, skillfully chosen to match the interior palette. This thoughtfully designed space offers plenty of room for parking, storage, and could also serve as a workshop or hobby space.
Outside, the home is situated on a verdant, one-acre corner lot with a beautifully manicured landscape with a variety of flowering trees. These gorgeous trees not only add an impressive curb appeal but also create a serene and peaceful environment. This premium lot offers ample space to create your own private backyard oasis.
Whispering Hills offers its residents a fishing pond complete with a jogging/walking trail, gazebo, and benches - a picturesque setting for outdoor enjoyment and leisure activities.
50 Mill Pond Road provides not only a home but a lifestyle. Seize this opportunity to be part of the wonderful Whispering Hills community, where your dream of sophisticated, comfortable, and scenic living can be your reality.
Location
State NJ
County Ocean
Area Jackson Twnsp
Direction Cassville Road to Leesville Road. Leesville Road to Short Hills Blvd. Short Hills Blvd to Mill Pond Road.
Rooms
Basement Ceilings - High, Full, Unfinished
Interior
Interior Features Attic, Bonus Room, Ceilings - 9Ft+ 1st Flr, Dec Molding, French Doors
Heating Natural Gas, Forced Air, 2 Zoned Heat
Cooling Electric, 2 Zoned AC
Flooring Cement
Fireplaces Number 1
Fireplace Yes
Exterior
Exterior Feature Shed, Storm Door(s), Lighting
Parking Features Driveway, On Street, Direct Access, Oversized
Garage Spaces 2.0
Amenities Available Association, Jogging Path
Roof Type Shingle
Garage Yes
Building
Lot Description Corner Lot, Level
Story 3
Sewer Septic Tank
Water Well
Architectural Style Colonial, 2 Story
Level or Stories 3
Structure Type Shed,Storm Door(s),Lighting
New Construction No
Schools
Elementary Schools Elms
Middle Schools Carl W. Goetz
High Schools Jackson Memorial
Others
HOA Fee Include Common Area
Senior Community No
Tax ID 12-10101-0000-00072
Read Less Info
Want to know what your home might be worth? Contact us for a FREE valuation!

Our team is ready to help you sell your home for the highest possible price ASAP

Bought with Nationwide Homes Realty

"My job is to find and attract mastery-based agents to the office, protect the culture, and make sure everyone is happy! "
12 Terry Drive Suite 204, Newtown, Pennsylvania, 18940, United States






