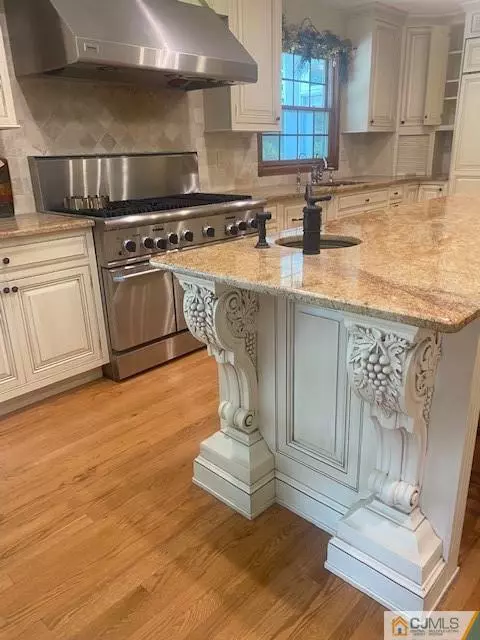$741,000
$724,900
2.2%For more information regarding the value of a property, please contact us for a free consultation.
5 Beds
3 Baths
2,754 SqFt
SOLD DATE : 09/15/2023
Key Details
Sold Price $741,000
Property Type Single Family Home
Sub Type Single Family Residence
Listing Status Sold
Purchase Type For Sale
Square Footage 2,754 sqft
Price per Sqft $269
Subdivision Colonial Oaks West
MLS Listing ID 2351401M
Sold Date 09/15/23
Style Colonial
Bedrooms 5
Full Baths 3
Originating Board CJMLS API
Year Built 1970
Annual Tax Amount $19,705
Tax Year 2022
Lot Size 0.375 Acres
Acres 0.3755
Lot Dimensions 116X141
Property Description
NOT THE PERFECT HOME, BUT an awful lot to offer! Just waiting for that buyer, who wishes to call this large Colonial Oaks home for years to come! Many major upgrades or bonuses already finished, including spectacular kitchen! Kitchen has beautiful inset kitchen cabinets, center island with 2nd sink, granite countertops, subzero refrigerator., Fischer & Paykel dishwasher, 6 burner thermidor stove with indoor grill, & much more! That's just the start! Wood burning FP in rec room,great sunroom & additional office. Newer Pella windows & doors in most rooms! Black plaster unground pool & yard with roomy shed & more! Take a look & love how you'll make it your dream home, Light fixtures in kitchen & dining area excluded
Location
State NJ
County Middlesex
Zoning R3
Rooms
Other Rooms Shed(s)
Basement Full, Storage Space
Dining Room Living Dining Combo
Kitchen Kitchen Island, Granite/Corian Countertops, Separate Dining Area
Interior
Interior Features Skylight, 1 Bedroom, Den, Dining Room, Bath Full, Family Room, Unfinished/Other Room, Entrance Foyer, Kitchen, Laundry Room, Living Room, Other Room(s), 4 Bedrooms, Bath Main, Bath Second, Attic
Heating Forced Air, Zoned
Cooling Central Air
Flooring Marble, Wood
Fireplace false
Window Features Skylight(s)
Appliance Dishwasher, Refrigerator, Gas Water Heater
Heat Source Natural Gas
Exterior
Exterior Feature Fencing/Wall, Storage Shed, Yard
Garage Spaces 2.0
Fence Fencing/Wall
Pool In Ground
Utilities Available Cable TV, Underground Utilities, Cable Connected, Electricity Connected, Natural Gas Connected
Roof Type Asphalt
Building
Lot Description Interior Lot
Story 2
Sewer Public Sewer
Water Public
Architectural Style Colonial
Others
Senior Community no
Tax ID 04003200400023
Ownership Fee Simple
Energy Description Natural Gas
Read Less Info
Want to know what your home might be worth? Contact us for a FREE valuation!

Our team is ready to help you sell your home for the highest possible price ASAP

"My job is to find and attract mastery-based agents to the office, protect the culture, and make sure everyone is happy! "
12 Terry Drive Suite 204, Newtown, Pennsylvania, 18940, United States






