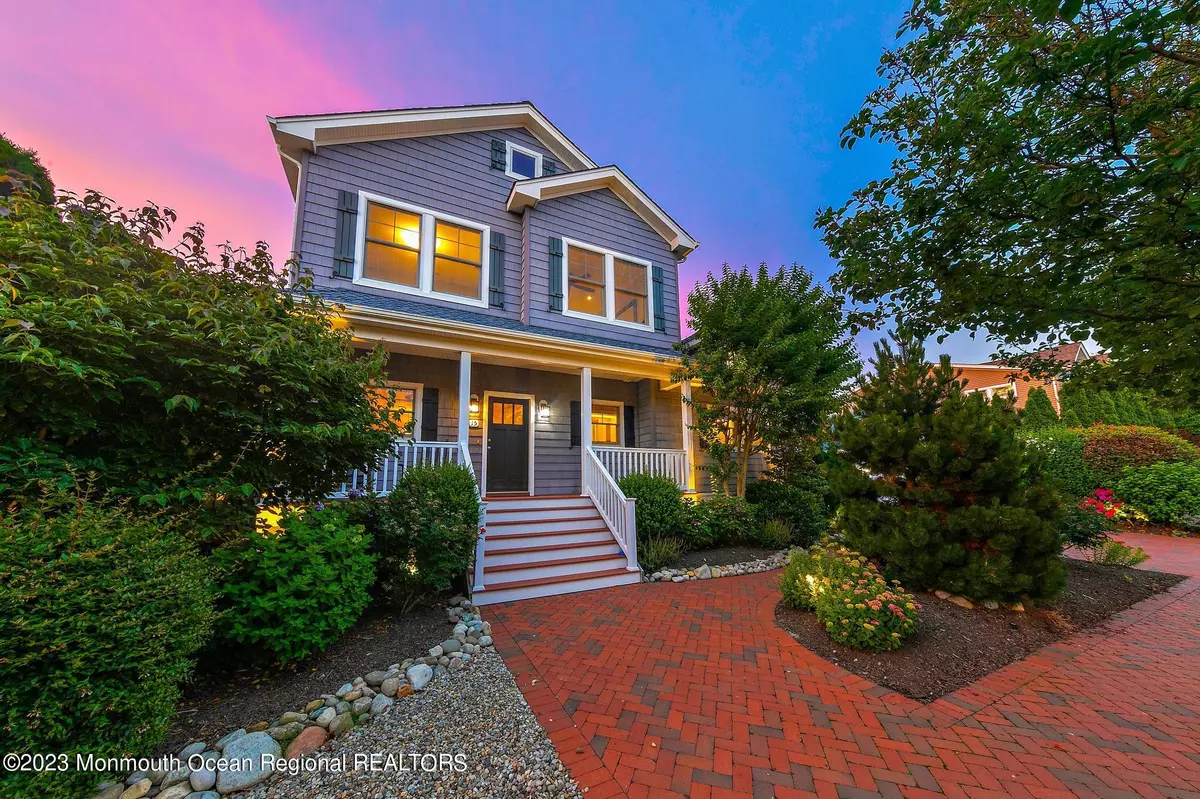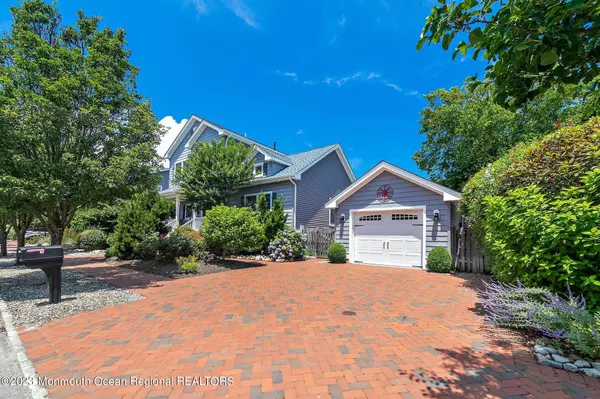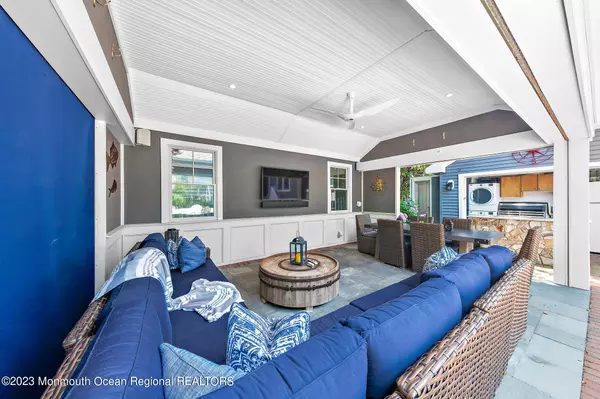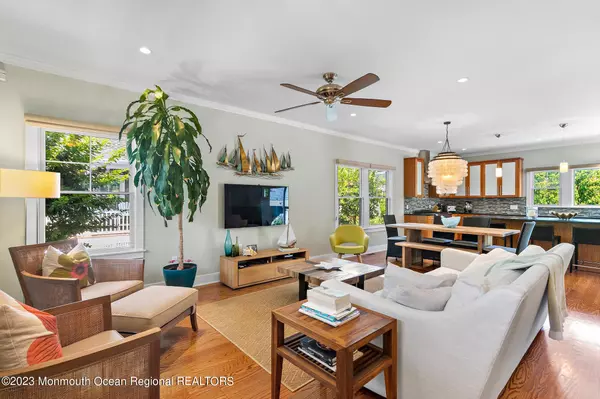$2,350,000
$2,349,000
For more information regarding the value of a property, please contact us for a free consultation.
4 Beds
4 Baths
2,300 SqFt
SOLD DATE : 09/18/2023
Key Details
Sold Price $2,350,000
Property Type Single Family Home
Sub Type Single Family Residence
Listing Status Sold
Purchase Type For Sale
Square Footage 2,300 sqft
Price per Sqft $1,021
Municipality Long Beach (LNG)
MLS Listing ID 22318615
Sold Date 09/18/23
Style Custom, Detached
Bedrooms 4
Full Baths 3
Half Baths 1
HOA Y/N No
Originating Board Monmouth Ocean Regional Multiple Listing Service
Year Built 2011
Annual Tax Amount $9,277
Tax Year 2022
Lot Size 6,098 Sqft
Acres 0.14
Lot Dimensions 75 x 80
Property Description
Coming Soon showings to start 7/13. Located on the bayside on a very desirable street with little turn over, this impeccably maintained
4 bedroom, 3.5 bath home with a swimming pool and a detached cabana in Sounds Edge is sure to please. Tons of curb appeal is enhanced by underground utilities, mature professional landscaping and hardscaping and discerning homeowners with an eye for detail.
Tastefully appointed this non reverse living floor plan offers a layout perfect for family and friends. The oversized open concept living room, dining area and kitchen is designed for gatherings as well as the ease of outdoor entertaining with ideal proximity to the backyard amenities.
A sizable master ensuite, powder room and a laundry room are set off of the gathering space while the top Located on the bayside on a very desirable street with little turn over, this impeccably maintained
4 bedroom, 3.5 bath home with a swimming pool and a detached cabana in Sounds Edge is sure to please. Tons of curb appeal is enhanced by underground utilities, mature professional landscaping and hardscaping and discerning homeowners with an eye for detail.
Tastefully appointed this non reverse living floor plan offers a layout perfect for family and friends. The oversized open concept living room, dining area and kitchen is designed for gatherings as well as the ease of outdoor entertaining with ideal proximity to the backyard amenities.
A sizable master ensuite, powder room and a laundry room are set off of the gathering space while the top floor boasts a family room, a junior ensuite, two guest bedrooms and a full hall bathroom.
The backyard is an oasis that is both comfortable and inviting with countless amenities including a swimming pool with an electric cover, an oversized cabana with electric shades, a television, lounging space, a dining area and a free standing custom grilling station.
Cleverly concealed behind an electric storm shutter is an outdoor kitchen with a refrigerator, sink, storage cabinets and a stacked washer and dryer, all within a convenient location.
The detached garage is perfect for boards, bikes, paddles, beach gear and storage.
The beach and bay are just steps away along with Acme, Skipper Dipper, Blue Water Cafe, Black Sheep and Jersey Girl Grill just to name a few.
Location
State NJ
County Ocean
Area Beach Haven Pk
Direction Beach Haven Park West on Muriel Ave. (98th St)
Rooms
Basement None
Interior
Interior Features Attic - Pull Down Stairs, Ceilings - 9Ft+ 1st Flr, Ceilings - 9Ft+ 2nd Flr, Dec Molding, Den, In-Law Suite, Security System, Sliding Door, Recessed Lighting
Heating Natural Gas, Forced Air
Cooling Electric, Central Air
Fireplace No
Exterior
Exterior Feature Fence, Outbuilding, Outdoor Lighting, Outdoor Shower, Patio, Porch - Open, Security System, Sprinkler Under, Swimming, Thermal Window, Porch - Covered, Lighting
Parking Features Driveway, Direct Access
Garage Spaces 1.0
Pool Cabana, Heated, In Ground, Pool Equipment, Salt Water
Roof Type Shingle
Garage No
Building
Lot Description Bayside, Fenced Area
Story 2
Foundation Piling
Sewer Public Sewer
Architectural Style Custom, Detached
Level or Stories 2
Structure Type Fence, Outbuilding, Outdoor Lighting, Outdoor Shower, Patio, Porch - Open, Security System, Sprinkler Under, Swimming, Thermal Window, Porch - Covered, Lighting
New Construction No
Schools
High Schools Southern Reg
Others
Senior Community No
Tax ID 18-00011-39-00004
Read Less Info
Want to know what your home might be worth? Contact us for a FREE valuation!

Our team is ready to help you sell your home for the highest possible price ASAP

Bought with NON MEMBER
"My job is to find and attract mastery-based agents to the office, protect the culture, and make sure everyone is happy! "
12 Terry Drive Suite 204, Newtown, Pennsylvania, 18940, United States






