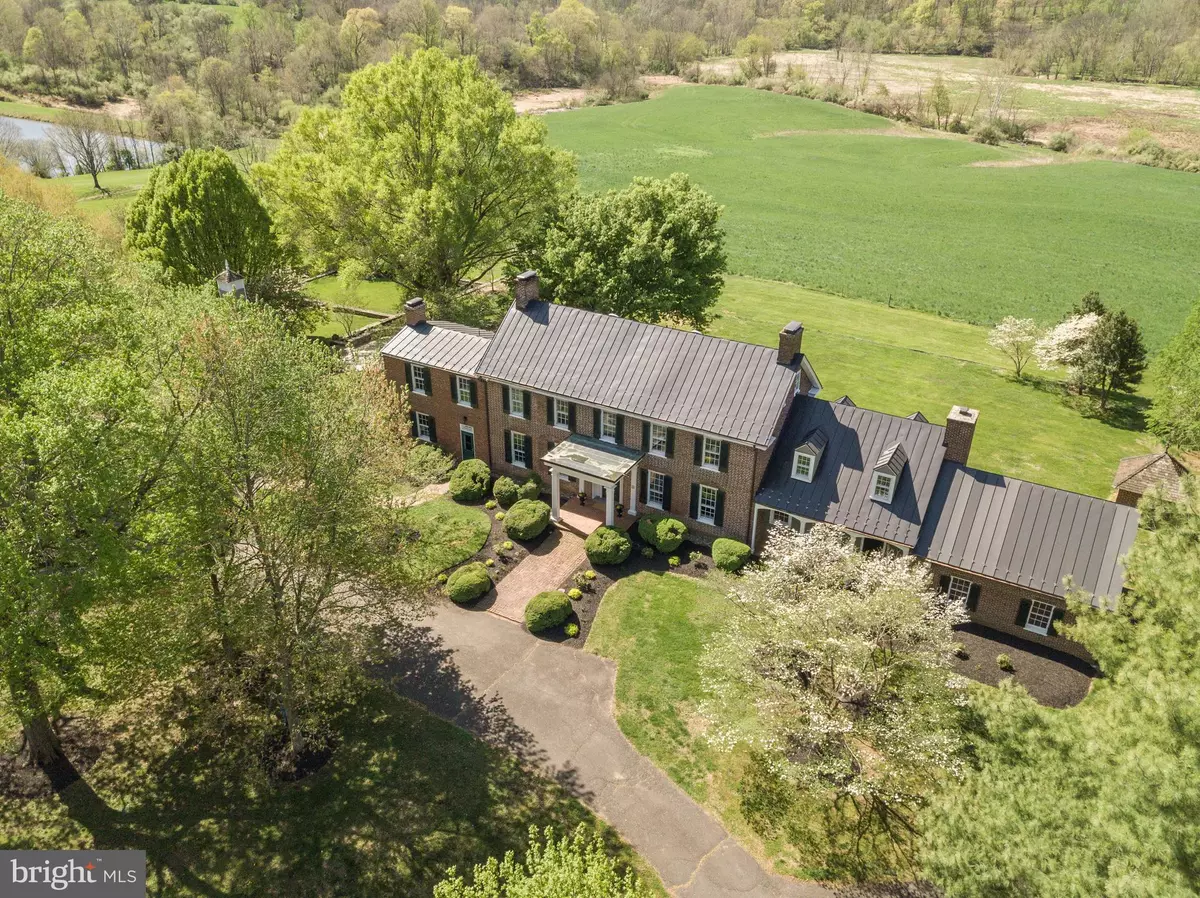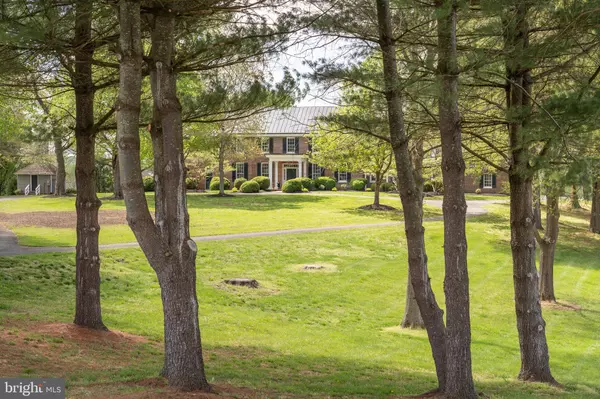$3,100,000
$3,875,000
20.0%For more information regarding the value of a property, please contact us for a free consultation.
4 Beds
4 Baths
4,565 SqFt
SOLD DATE : 09/18/2023
Key Details
Sold Price $3,100,000
Property Type Single Family Home
Sub Type Detached
Listing Status Sold
Purchase Type For Sale
Square Footage 4,565 sqft
Price per Sqft $679
Subdivision None Available
MLS Listing ID VALO2048158
Sold Date 09/18/23
Style Colonial
Bedrooms 4
Full Baths 3
Half Baths 1
HOA Y/N N
Abv Grd Liv Area 4,565
Originating Board BRIGHT
Year Built 1773
Annual Tax Amount $11,354
Tax Year 2023
Lot Size 229.840 Acres
Acres 229.84
Property Description
Sited in the bucolic Virginia countryside sits a home perched on 229 acres with a history as rich as the nation itself. The Shelburne Glebe House was built in approximately 1773 and has been witness to the Revolutionary and Civil Wars. Various updates through the years have allowed this historical treasure to adapt to the times, all while preserving the historical core of the home. From the hand sawn and craved beams that sit on the stone foundation to the wide floor planks, the character of this home seeps from every corner. Built by the order of the Anglican Church for George Washington's pastor, this was one of the first glebe houses in the United States. In the present day the home features four bedrooms, one of which is an ensuite on the main level, a finished attic, stately dining and living rooms and center hall foyer. The guest house features two levels of living with two bedrooms and one bathroom and is perfectly positioned to enjoy a view of the lake. The six-stall barn with hayloft is move-in ready for your horses. Preserving the majestic nature of the property, the home and property are in various preservation easements including an easement held by the Virginia Department of Historic Resources and Loudoun County, inclusion in both the National and Virginia Historic Register of Places. Additionally, the estate is the Goose Creek Historic District. The land is in land use and the seller is not responsible for roll-back taxes. The new owner will continue to be a steward of history whilst enjoying the serenity and beauty found within this unique parcel of land.
Location
State VA
County Loudoun
Zoning AR1
Rooms
Other Rooms Living Room, Dining Room, Primary Bedroom, Bedroom 2, Bedroom 3, Bedroom 4, Kitchen, Foyer, Bedroom 1, Laundry, Storage Room, Utility Room, Attic, Primary Bathroom, Full Bath, Half Bath
Basement Full, Interior Access, Unfinished
Main Level Bedrooms 1
Interior
Interior Features Additional Stairway, Ceiling Fan(s), Attic/House Fan, Built-Ins, Chair Railings, Crown Moldings, Dining Area, Entry Level Bedroom, Formal/Separate Dining Room, Floor Plan - Traditional, Kitchen - Eat-In, Primary Bath(s), Tub Shower, Walk-in Closet(s), Window Treatments, Wood Floors
Hot Water Electric
Heating Zoned, Other, Hot Water
Cooling Zoned, Ceiling Fan(s), Central A/C
Flooring Hardwood
Fireplaces Number 8
Fireplaces Type Wood, Mantel(s), Stone
Equipment Built-In Microwave, Washer, Dryer, Dishwasher, Refrigerator, Stove
Fireplace Y
Appliance Built-In Microwave, Washer, Dryer, Dishwasher, Refrigerator, Stove
Heat Source Oil, Propane - Leased
Laundry Upper Floor
Exterior
Exterior Feature Porch(es), Deck(s), Patio(s)
Parking Features Garage Door Opener, Garage - Side Entry
Garage Spaces 2.0
Fence Split Rail
Utilities Available Propane
Waterfront Description Private Dock Site,Shared,Split Lakefront
Water Access Y
Water Access Desc Fishing Allowed,Private Access
View Creek/Stream, Lake, Mountain, Panoramic, Pond, Scenic Vista, Trees/Woods, Water, Pasture
Roof Type Hip,Metal,Pitched
Street Surface Paved,Gravel
Accessibility None
Porch Porch(es), Deck(s), Patio(s)
Road Frontage State, Private, Easement/Right of Way
Attached Garage 2
Total Parking Spaces 2
Garage Y
Building
Lot Description Cleared, Flood Plain, Landscaping, Mountainous, Open, Partly Wooded, Pond, Premium, Private, Rural, Secluded, SideYard(s), Sloping, Stream/Creek, Trees/Wooded, Other, Fishing Available
Story 4
Foundation Stone
Sewer On Site Septic
Water Well, Private
Architectural Style Colonial
Level or Stories 4
Additional Building Above Grade, Below Grade
Structure Type Masonry
New Construction N
Schools
Elementary Schools Kenneth W. Culbert
Middle Schools Blue Ridge
High Schools Loudoun Valley
School District Loudoun County Public Schools
Others
Senior Community No
Tax ID 424264469000
Ownership Fee Simple
SqFt Source Assessor
Acceptable Financing Cash, Conventional, Bank Portfolio
Horse Property Y
Horse Feature Horses Allowed, Stable(s)
Listing Terms Cash, Conventional, Bank Portfolio
Financing Cash,Conventional,Bank Portfolio
Special Listing Condition Standard
Read Less Info
Want to know what your home might be worth? Contact us for a FREE valuation!

Our team is ready to help you sell your home for the highest possible price ASAP

Bought with Joseph L Boddicker • Coldwell Banker Realty
"My job is to find and attract mastery-based agents to the office, protect the culture, and make sure everyone is happy! "
12 Terry Drive Suite 204, Newtown, Pennsylvania, 18940, United States






