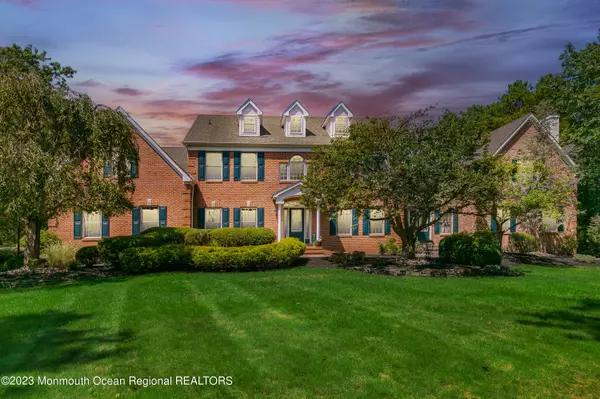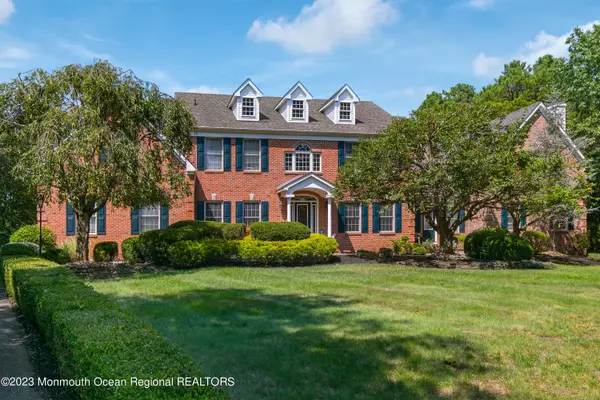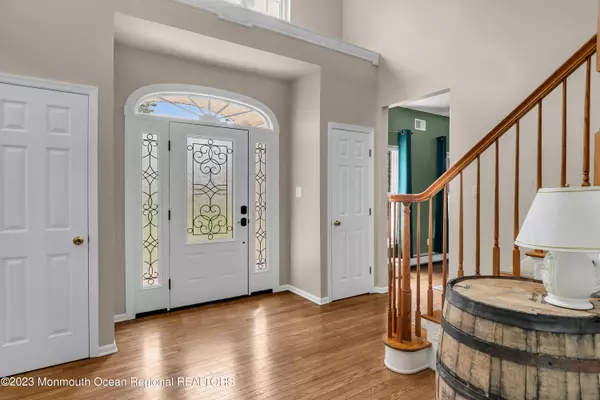$1,275,000
$1,400,000
8.9%For more information regarding the value of a property, please contact us for a free consultation.
6 Beds
6 Baths
5,668 SqFt
SOLD DATE : 09/19/2023
Key Details
Sold Price $1,275,000
Property Type Single Family Home
Sub Type Single Family Residence
Listing Status Sold
Purchase Type For Sale
Square Footage 5,668 sqft
Price per Sqft $224
Municipality Jackson (JAC)
Subdivision Savannah Ridge
MLS Listing ID 22322950
Sold Date 09/19/23
Style Custom,Mother/Daughter,Colonial,2 Story
Bedrooms 6
Full Baths 5
Half Baths 1
HOA Y/N No
Originating Board Monmouth Ocean Regional Multiple Listing Service
Year Built 2000
Annual Tax Amount $19,746
Tax Year 2022
Lot Size 8.010 Acres
Acres 8.01
Property Description
Multi-family living in the prestigious Savannah Ridge development. Welcome to this rare find in Jackson, NJ. This mother/daughter colonial features 6 bedrooms, 5.5 bathrooms, a fully finished basement apartment, and a heated in-ground swimming pool. Situated on over 8 acres, this property boasts tons of privacy.
Upon entry, you are welcomed into the 2-story foyer featuring dual coat closets and beautiful hardwood floors. The first floor has hardwood throughout and was re-sanded and stained two years ago. To the left of the foyer is the dining room, which features a built-in wine rack and bar. Following through to the butler's pantry, you will find additional cabinet and counter space with a second wine rack and a walk-in pantry. The large kitchen welcomes you with a generous amount of counter space, granite countertops, recently upgraded stainless steel appliances, and a breakfast counter. The breakfast nook is surrounded by windows and provides additional dining space. The sliding doors lead to a large, covered patio, perfect for entertaining!
The great room off the kitchen boasts a grand wood-burning fireplace with a beautiful custom stone wall. The French doors lead you into the formal living room. The great room and dining room feature pocket doors which allow the space to be closed off or open. The first floor also features a bedroom, a full bathroom, and a 2-car garage with brand-new garage doors. The chain garage door opening system was replaced with a new Chamberlain belt system.
Upstairs to the left, you will find the primary suite. This bedroom offers a large en-suite bathroom equipped with a double vanity, a large soaking tub, a standup shower, a water closet, and a laundry room. The primary suite also features an expansive office/study with an enormous walk-in closet. Additionally, you will find three more bedrooms and a full bath with a double vanity upstairs. The hardwood floors are carried throughout the second floor.
The mother-in-law suite is an attached addition to the home with a separate entrance. This provides the home with an additional living space featuring a large 2-story living room with a gorgeous floor-to-ceiling stone gas fireplace. The first floor also offers an expansive kitchen and a half-bathroom. Upstairs you will find the bedroom with an attached bathroom and a laundry closet.
The finished basement provides a third living quarters! Equipped with a living area, kitchen, laundry room, a full bathroom, and three rooms that can be used as bedrooms, an office, etc! The basement can be accessed through the main house or from the exterior second entrance.
Finish summer the right way in the beautiful backyard. Fully fenced in and private, find yourself enjoying the 36,000-gallon heated inground pool. The backyard is hardscaped with terracotta red stamped concrete and freshly landscaped with gorgeous greenery. The koi pond is an added element to this private oasis!
This home had all of the exterior doors replaced in 2022. The pool heater has been replaced. There are three zones of AC. The first zone covers the main floor and the basement, the second zone covers the second floor, and the mother-in-law suite has its own zone. There are four zones of heat. Each floor of the main house, the basement, and the mother-in-law suite has its own zone. The entire home is also equipped with an automatic Generac generator, installed in 2022, and fueled by propane.
With close proximity to Six Flags Great Adventure, the Freehold and Ocean County Mall, the Jackson Outlets, and local beaches - don't miss out on this wonderful multi-family home. Schedule a showing today.
Location
State NJ
County Ocean
Area None
Direction Rt 571 to Savannah Rd. House # 130
Rooms
Basement Crawl Space, Finished, Full, Heated
Interior
Interior Features Attic, Bonus Room, Ceilings - 9Ft+ 1st Flr, Center Hall, French Doors, In-Law Suite, Laundry Tub, Sliding Door, Breakfast Bar, Recessed Lighting
Heating Natural Gas, Forced Air, 3+ Zoned Heat
Cooling Central Air, 3+ Zoned AC
Flooring Ceramic Tile, Wood
Fireplaces Number 2
Fireplace Yes
Exterior
Exterior Feature Deck, Fence, Patio, Shed, Sprinkler Under, Storage, Swimming, Swingset, Other, Lighting
Parking Features Paved, Driveway, Direct Access
Garage Spaces 2.0
Pool Fenced, Heated, In Ground, Self Cleaner
Roof Type Shingle
Garage Yes
Building
Lot Description Oversized, Back to Woods, Fenced Area, Treed Lots, Wooded
Story 2
Sewer Septic Tank
Water Well
Architectural Style Custom, Mother/Daughter, Colonial, 2 Story
Level or Stories 2
Structure Type Deck,Fence,Patio,Shed,Sprinkler Under,Storage,Swimming,Swingset,Other,Lighting
New Construction No
Schools
Elementary Schools Switlik
High Schools Jackson Memorial
Others
Senior Community No
Tax ID 12-16901-0000-00006
Read Less Info
Want to know what your home might be worth? Contact us for a FREE valuation!

Our team is ready to help you sell your home for the highest possible price ASAP

Bought with Keller Williams Shore Properties

"My job is to find and attract mastery-based agents to the office, protect the culture, and make sure everyone is happy! "
12 Terry Drive Suite 204, Newtown, Pennsylvania, 18940, United States






