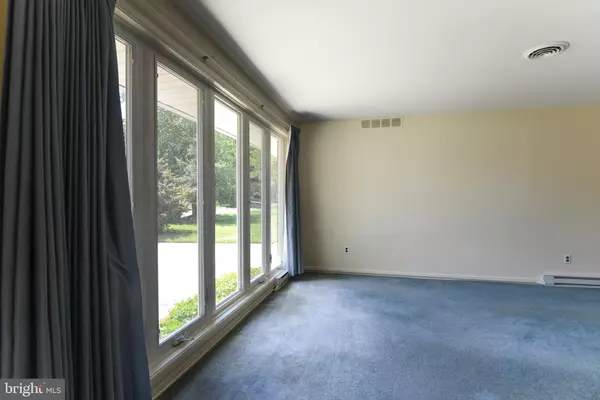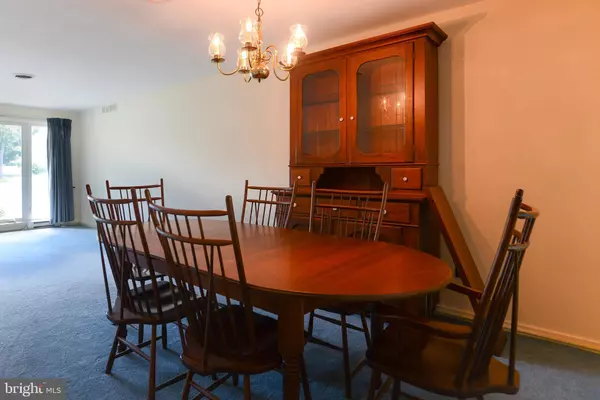$425,000
$415,000
2.4%For more information regarding the value of a property, please contact us for a free consultation.
4 Beds
2 Baths
2,575 SqFt
SOLD DATE : 09/20/2023
Key Details
Sold Price $425,000
Property Type Single Family Home
Sub Type Detached
Listing Status Sold
Purchase Type For Sale
Square Footage 2,575 sqft
Price per Sqft $165
Subdivision Oak Lane Manor
MLS Listing ID DENC2047796
Sold Date 09/20/23
Style Cape Cod
Bedrooms 4
Full Baths 2
HOA Y/N N
Abv Grd Liv Area 2,575
Originating Board BRIGHT
Year Built 1955
Annual Tax Amount $2,703
Tax Year 2022
Lot Size 10,454 Sqft
Acres 0.24
Lot Dimensions 119.40 x 114.00
Property Description
This solid built cape cod in Oak Lane Manor has been lovingly cared for by the current owners for over 50 years. It is one of the largest cape cods in the neighborhood with over 2500 square feet of living space. Size matters! You cannot tell its' size from the exterior, although it does have great curb appeal. Entering into the front foyer you instantly see straight ahead into an expanded eat-in kitchen with large center island. This centrally located kitchen gives the home great flow for entertaining. Doors from the kitchen lead into an all season sun room. This room has its' own updated heating & ac mini split, giving you control of the temperature separate from the rest of the home. The living and dining room area are also drenched with natural light from floor to ceiling windows in the front and windows showcasing the rear sun room. Rarely can you find a 4 bedroom home with a private bath in Oak Lane Manor. To say the master bedroom is large is an understatement. There are 3 other bedrooms and a full bath in the hall. These style homes include a large 2nd floor area that can be used for a variety of functions. Make it an office, a tv or game room, or even use it as an additional bedroom if you need it. The space is super functional and adds so much more living area. The home also includes a one car garage. This property is waiting for the next owner to take it and add their own touches. The entire home has been freshly painted. The family is selling this property in "as is condition".
Location
State DE
County New Castle
Area Brandywine (30901)
Zoning NC6.5
Rooms
Main Level Bedrooms 4
Interior
Interior Features Combination Dining/Living, Entry Level Bedroom, Kitchen - Eat-In, Kitchen - Island, Primary Bath(s)
Hot Water Electric
Heating Heat Pump - Electric BackUp
Cooling Central A/C
Heat Source Electric
Laundry Main Floor
Exterior
Parking Features Garage - Front Entry, Garage Door Opener
Garage Spaces 1.0
Fence Rear
Water Access N
Accessibility None
Attached Garage 1
Total Parking Spaces 1
Garage Y
Building
Story 1.5
Foundation Slab
Sewer Public Sewer
Water Public
Architectural Style Cape Cod
Level or Stories 1.5
Additional Building Above Grade, Below Grade
New Construction N
Schools
School District Brandywine
Others
Senior Community No
Tax ID 06-090.00-549
Ownership Fee Simple
SqFt Source Assessor
Special Listing Condition Standard
Read Less Info
Want to know what your home might be worth? Contact us for a FREE valuation!

Our team is ready to help you sell your home for the highest possible price ASAP

Bought with Kelly Marie Miller • Long & Foster Real Estate, Inc.
"My job is to find and attract mastery-based agents to the office, protect the culture, and make sure everyone is happy! "
12 Terry Drive Suite 204, Newtown, Pennsylvania, 18940, United States






