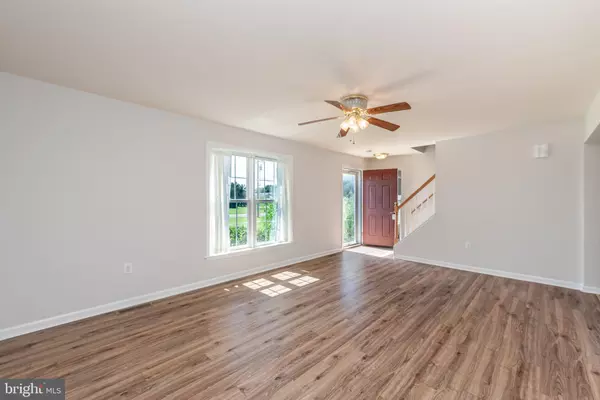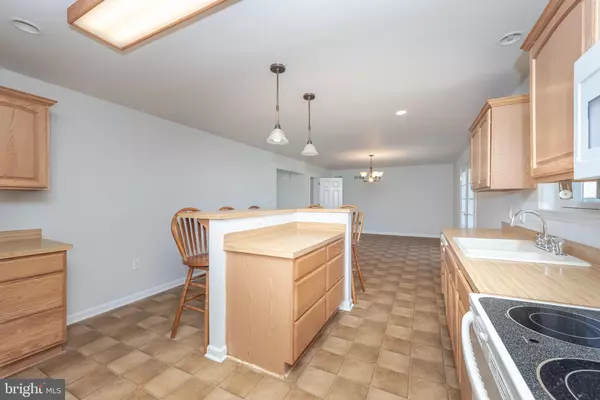$380,000
$384,900
1.3%For more information regarding the value of a property, please contact us for a free consultation.
4 Beds
3 Baths
3,000 SqFt
SOLD DATE : 09/21/2023
Key Details
Sold Price $380,000
Property Type Single Family Home
Sub Type Detached
Listing Status Sold
Purchase Type For Sale
Square Footage 3,000 sqft
Price per Sqft $126
Subdivision None Available
MLS Listing ID DESU2045522
Sold Date 09/21/23
Style Cape Cod
Bedrooms 4
Full Baths 3
HOA Y/N N
Abv Grd Liv Area 3,000
Originating Board BRIGHT
Year Built 2007
Annual Tax Amount $1,561
Tax Year 2022
Lot Size 1.030 Acres
Acres 1.03
Lot Dimensions 0.00 x 0.00
Property Description
Welcome home to 30460 Beaver Dam Branch Road! Enjoy over 1 acre of land with so much to offer. A mature treelined driveway and rear property line gives you the ultimate feeling of privacy while still being in a great location close to both Laurel and Millsboro. This home has a large front yard as well as a fenced back yard with 2 sheds and a pool house that overlooks an in ground pool and 7-seater spa with built in entertainment system. Inside the home you'll find two large main level bedrooms with adjoining bathrooms making them both a great option for a primary suite. The large kitchen/dining area will host your family and guests well and leads into a large living room at the front of the home. Upstairs you'll find two oversized bedrooms with large closets, a full bathroom, and a very generous sized unfinished bonus area above the garage- perfect for a movie room, play room or office! This home offers tons of space and the ability to make it your own while living HOA free. Park your boat, RV's or build a pole shed to store them!
Pool and hot tub are currently drained and winterized.
Home is being offered AS IS
Location
State DE
County Sussex
Area Broad Creek Hundred (31002)
Zoning AR-1
Rooms
Main Level Bedrooms 2
Interior
Interior Features Breakfast Area, Carpet, Ceiling Fan(s), Combination Kitchen/Dining, Entry Level Bedroom, Family Room Off Kitchen, Floor Plan - Open, Kitchen - Island, Pantry, Primary Bath(s), Tub Shower, Walk-in Closet(s), WhirlPool/HotTub
Hot Water Electric
Heating Heat Pump(s)
Cooling Central A/C
Flooring Carpet, Laminated, Vinyl
Equipment Water Heater, Washer - Front Loading, Dryer - Front Loading, Dishwasher, Instant Hot Water, Refrigerator
Furnishings No
Fireplace N
Appliance Water Heater, Washer - Front Loading, Dryer - Front Loading, Dishwasher, Instant Hot Water, Refrigerator
Heat Source Electric
Laundry Lower Floor
Exterior
Exterior Feature Deck(s)
Parking Features Garage - Side Entry, Garage Door Opener, Oversized
Garage Spaces 8.0
Fence Chain Link
Pool Fenced, In Ground
Utilities Available Cable TV, Electric Available, Phone
Water Access N
Street Surface Gravel
Accessibility Ramp - Main Level
Porch Deck(s)
Attached Garage 2
Total Parking Spaces 8
Garage Y
Building
Lot Description Rear Yard, Rural, SideYard(s), Trees/Wooded, Front Yard
Story 2
Foundation Crawl Space
Sewer Private Septic Tank
Water Well
Architectural Style Cape Cod
Level or Stories 2
Additional Building Above Grade, Below Grade
Structure Type Dry Wall,9'+ Ceilings
New Construction N
Schools
School District Laurel
Others
Senior Community No
Tax ID 232-14.00-34.00
Ownership Fee Simple
SqFt Source Assessor
Special Listing Condition Standard
Read Less Info
Want to know what your home might be worth? Contact us for a FREE valuation!

Our team is ready to help you sell your home for the highest possible price ASAP

Bought with KARA BRASURE • Patterson-Schwartz-Rehoboth
"My job is to find and attract mastery-based agents to the office, protect the culture, and make sure everyone is happy! "
12 Terry Drive Suite 204, Newtown, Pennsylvania, 18940, United States






