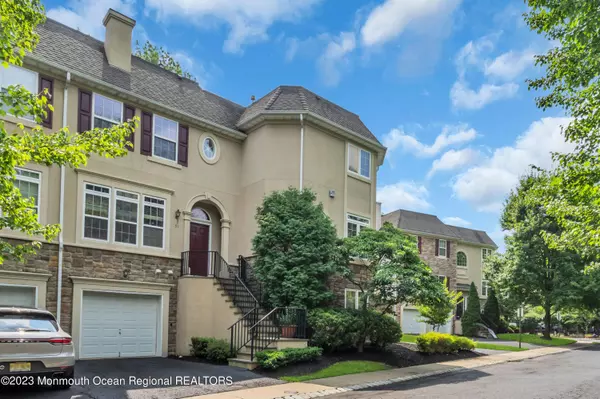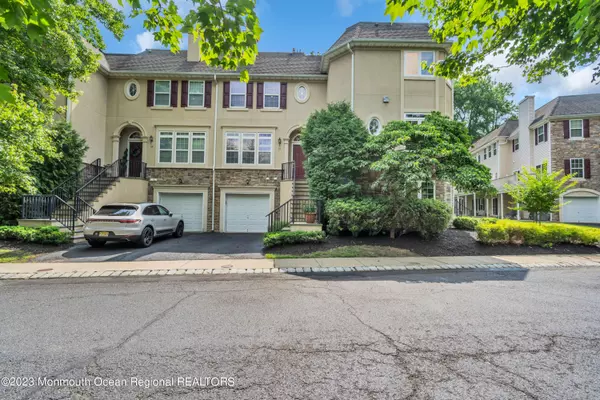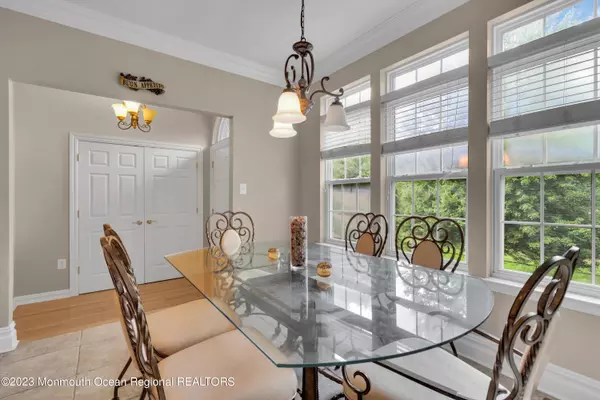$525,000
$500,000
5.0%For more information regarding the value of a property, please contact us for a free consultation.
2 Beds
4 Baths
2,296 SqFt
SOLD DATE : 09/22/2023
Key Details
Sold Price $525,000
Property Type Condo
Sub Type Condominium
Listing Status Sold
Purchase Type For Sale
Square Footage 2,296 sqft
Price per Sqft $228
Municipality Aberdeen (ABE)
Subdivision Aspen Woods
MLS Listing ID 22320183
Sold Date 09/22/23
Style Townhouse
Bedrooms 2
Full Baths 2
Half Baths 2
HOA Fees $559/mo
HOA Y/N Yes
Originating Board Monmouth Ocean Regional Multiple Listing Service
Year Built 2003
Annual Tax Amount $8,763
Tax Year 2022
Lot Size 1,742 Sqft
Acres 0.04
Property Description
Welcome to the tranquil community of Aspen Woods. This beautiful three story brownstone style townhome is tucked away but close to major transportation. An elevator will get you up and down to where you need to go. Whether it's the main level with a spacious living/dining area featuring hardwood floors, gas fireplace, crown molding and 9 ft ceilings. There is access to the outside deck which overlooks the wooded back yard. A light filled eat-in-kitchen with breakfast nook, built in island w/granite counters, stainless appliances and tile floor,and a powder room and coat closet for convenience as well. The Second floor offers a lovely primary bedroom with tray ceilings, two walk in closets and en suite bath with jet bath and shower. Second bedroom has a shared bath to the hall. Lower level offers more living space for many uses. Play room, workout, or office. It comes complete with a half bath, laundry room, utility room and closets for storage. Sliders lead to the lower patio for more outdoor space with views of the private wooded area behind the unit and a convenient direct entry garage.
Location
State NJ
County Monmouth
Area None
Direction Route 34 to W Aspen Way, follow to almost the end. 51 will on your left.
Rooms
Basement None
Interior
Interior Features Attic, Attic - Pull Down Stairs, Ceilings - 9Ft+ 1st Flr, Dec Molding, Den, Elevator, Breakfast Bar
Heating Natural Gas, Forced Air, 2 Zoned Heat
Cooling Central Air, 2 Zoned AC
Flooring Ceramic Tile, Wood, Other
Fireplaces Number 1
Fireplace Yes
Exterior
Exterior Feature Deck, Patio
Parking Features Asphalt, Driveway, Visitor, Direct Access
Garage Spaces 1.0
Amenities Available Landscaping
Roof Type Shingle
Garage Yes
Building
Lot Description Back to Woods
Story 3
Sewer Public Sewer
Architectural Style Townhouse
Level or Stories 3
Structure Type Deck, Patio
New Construction No
Schools
Elementary Schools Lloyd Road
Middle Schools Matawan Avenue
High Schools Matawan Reg
Others
Senior Community No
Tax ID 01-00117-0000-00018-40
Pets Allowed Dogs OK
Read Less Info
Want to know what your home might be worth? Contact us for a FREE valuation!

Our team is ready to help you sell your home for the highest possible price ASAP

Bought with NextHome Force Premier Realty
"My job is to find and attract mastery-based agents to the office, protect the culture, and make sure everyone is happy! "
12 Terry Drive Suite 204, Newtown, Pennsylvania, 18940, United States






