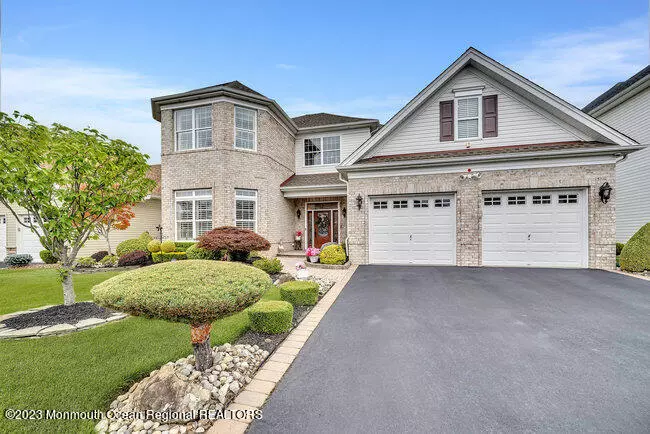$1,060,000
$1,149,000
7.7%For more information regarding the value of a property, please contact us for a free consultation.
4 Beds
4 Baths
3,730 SqFt
SOLD DATE : 09/21/2023
Key Details
Sold Price $1,060,000
Property Type Single Family Home
Sub Type Adult Community
Listing Status Sold
Purchase Type For Sale
Square Footage 3,730 sqft
Price per Sqft $284
Municipality Monroe (MNO)
Subdivision Regency @ Monroe
MLS Listing ID 22322111
Sold Date 09/21/23
Style Custom, 2 Story
Bedrooms 4
Full Baths 3
Half Baths 1
HOA Fees $433/mo
HOA Y/N Yes
Originating Board Monmouth Ocean Regional Multiple Listing Service
Year Built 2014
Annual Tax Amount $16,830
Tax Year 2022
Lot Size 4,356 Sqft
Acres 0.1
Property Description
Luxurious 3,730 ft.² ''EXTENDED MERRIMACK MODEL'' Estate on a premier ''Water-View'' lot in the exclusive ''Regency at Monroe'' is one of a kind*The fine details & appointments throughout spare no expense! This expanded, Mediterranean Estate offers both designer & premium: paints, moldings, light fixtures, plumbing fixtures, tiles, marble, granite, hardwood flooring, premier stainless steel appliances, generator, landscaping, paver patio-covered porch-terrace and walk, fireplace surround, safe room, and security system.*The Merrimack model is highly sought after, and this one is ''One if a Kind'' boasting 4 bedrooms & 3 1/2 baths with expansion is located on a premium Water-View lot and offers a country club lifestyle. Both, the two story foyer and coffered ceiling great room are dramatic and luxurious. The dining room is exquisite with a custom tray ceiling. The open floor plan leads to the first floor, kings suite that has been extended with a sitting room and has a luxurious king's bathroom along with walk in closets. The gourmet kitchen is appointed with custom 42 inch cabinetry, granite Center Island, premium stainless-steel appliances, and kitchen nook that leads out to the paver terrace. The Hardscape Terrace overlooks the inspiring Water-view. There's a princess suite located on the first floor with a Designer appointed private bath. The Convenient first floor laundry room, along with the oversized designer appointed garage make this estate highly functional. Having a first floor library adds to the living style. The second floor has the oversized loft, which has picturesque views of both front and back grounds through the the highest of quality windows. Also, upstairs are too oversized bedrooms and a full designer bath. The bridge overlooks the lavish- great room, kitchen and foyer.*Bonus room over garage can be finished*.."Regency at Monroe" is one of New Jersey's PREMIER gated communities with a prime designed golf course, a Clubhouse like no other, state of the art fitness center, indoor/outdoor pools, a plethora of amenities and exquisite grounds. This is the Estate that ends your dream home quest. Turn-key!.
Location
State NJ
County Middlesex
Area Mount Mills
Direction Rt 522(Buckelew)to Regency Gate, rt on Country Club, left on Riviera, left on Tournament, rt Masters
Rooms
Basement None
Interior
Interior Features Attic, Ceilings - 9Ft+ 1st Flr, Ceilings - 9Ft+ 2nd Flr, Dec Molding, Den, Loft, Security System, Sliding Door, Recessed Lighting
Heating Forced Air, 2 Zoned Heat
Cooling Central Air, 2 Zoned AC
Fireplaces Number 1
Fireplace Yes
Exterior
Exterior Feature BBQ, Patio, Porch - Open, Security System, Sprinkler Under, Swimming, Tennis Court, Other - See Remarks, Lighting, Tennis Court(s)
Parking Features Driveway, On Street, Oversized, Storage
Garage Spaces 2.0
Pool Heated, In Ground, Indoor
Amenities Available Exercise Room, Community Room, Swimming, Pool, Golf Course, Clubhouse, Jogging Path, Landscaping, Playground, Bocci
Waterfront Description Pond, Other - See Remarks
Roof Type Shingle
Garage Yes
Building
Lot Description Near Golf Course, Pond
Story 2
Sewer Public Sewer
Architectural Style Custom, 2 Story
Level or Stories 2
Structure Type BBQ, Patio, Porch - Open, Security System, Sprinkler Under, Swimming, Tennis Court, Other - See Remarks, Lighting, Tennis Court(s)
Schools
High Schools Monroe Twp
Others
Senior Community Yes
Tax ID 12-00035-40-00023
Read Less Info
Want to know what your home might be worth? Contact us for a FREE valuation!

Our team is ready to help you sell your home for the highest possible price ASAP

Bought with RE/MAX Innovation
"My job is to find and attract mastery-based agents to the office, protect the culture, and make sure everyone is happy! "
12 Terry Drive Suite 204, Newtown, Pennsylvania, 18940, United States

