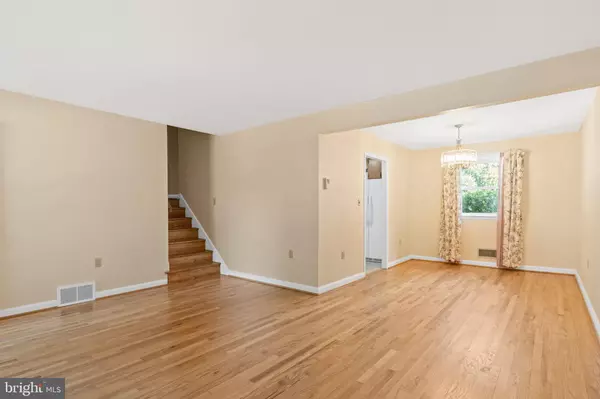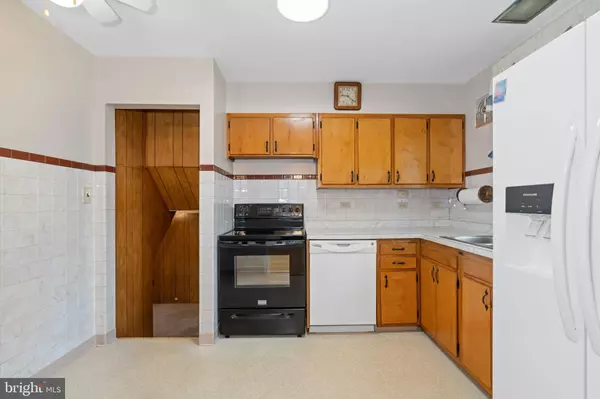$325,000
$319,900
1.6%For more information regarding the value of a property, please contact us for a free consultation.
3 Beds
2 Baths
1,580 SqFt
SOLD DATE : 09/22/2023
Key Details
Sold Price $325,000
Property Type Single Family Home
Sub Type Detached
Listing Status Sold
Purchase Type For Sale
Square Footage 1,580 sqft
Price per Sqft $205
Subdivision Kiamensi Gardens
MLS Listing ID DENC2048108
Sold Date 09/22/23
Style Split Level
Bedrooms 3
Full Baths 1
Half Baths 1
HOA Y/N N
Abv Grd Liv Area 1,580
Originating Board BRIGHT
Year Built 1958
Annual Tax Amount $1,715
Tax Year 2023
Lot Size 7,405 Sqft
Acres 0.17
Lot Dimensions 69x102
Property Description
You don't want to miss out on this one! This well-maintained 3 bedroom/1.1 bath was the former model home in Kiamensi Gardens and is nestled on a large corner lot. You'll notice great curb appeal as you enter into the generously sized living room complemented with a large bay window and an adjacent dining room for hosting gatherings. The kitchen is truly the heart of the home with stairs leading to the lower level. Enjoy a bonus room, which can be used for an office or den. Continuing through the lower level is an impressive 21x20 family room paired with a gas fireplace and exterior door providing access to a relaxing covered patio. Rounding out this level is a laundry area, half bath, and access to the 1 car garage with extra storage. Upstairs you'll be greeted by 3 spacious bedrooms with generous closets and a full bathroom. A large walk-up floored attic offers plenty of storage completing the upper level. Not to be overlooked is a fantastic, detached shed equipped with electrical service and extra storage making a great workshop. This fenced in backyard is perfect for throwing a get together with plenty of level space for outdoor activities. Other notable features include refinished hardwood floors throughout, new front exterior storm door, expanded driveway and new carpet. Conveniently located with Calf Run Park at the end of the street. Other amenities close by include Christiana Mall, Christiana Care, shopping centers & restaurants- making this a great find!
Location
State DE
County New Castle
Area Elsmere/Newport/Pike Creek (30903)
Zoning NC5
Rooms
Other Rooms Living Room, Dining Room, Primary Bedroom, Bedroom 2, Bedroom 3, Kitchen, Family Room, Den
Interior
Interior Features Attic, Combination Dining/Living, Dining Area, Wood Floors
Hot Water Natural Gas
Cooling Central A/C
Flooring Carpet, Hardwood
Fireplaces Number 1
Fireplaces Type Gas/Propane
Equipment Built-In Range
Fireplace Y
Appliance Built-In Range
Heat Source Natural Gas
Laundry Lower Floor
Exterior
Exterior Feature Patio(s), Roof
Parking Features Built In, Garage - Front Entry, Inside Access, Oversized
Garage Spaces 3.0
Fence Chain Link
Water Access N
Accessibility None
Porch Patio(s), Roof
Attached Garage 1
Total Parking Spaces 3
Garage Y
Building
Lot Description Corner, Front Yard, Level, No Thru Street, Rear Yard, SideYard(s)
Story 2.5
Foundation Crawl Space
Sewer Public Sewer
Water Public
Architectural Style Split Level
Level or Stories 2.5
Additional Building Above Grade, Below Grade
New Construction N
Schools
School District Red Clay Consolidated
Others
Senior Community No
Tax ID 08-044.40-369
Ownership Fee Simple
SqFt Source Estimated
Acceptable Financing Cash, Conventional, FHA, VA
Listing Terms Cash, Conventional, FHA, VA
Financing Cash,Conventional,FHA,VA
Special Listing Condition Standard
Read Less Info
Want to know what your home might be worth? Contact us for a FREE valuation!

Our team is ready to help you sell your home for the highest possible price ASAP

Bought with Michelle Rawley • Bryan Realty Group
"My job is to find and attract mastery-based agents to the office, protect the culture, and make sure everyone is happy! "
12 Terry Drive Suite 204, Newtown, Pennsylvania, 18940, United States






