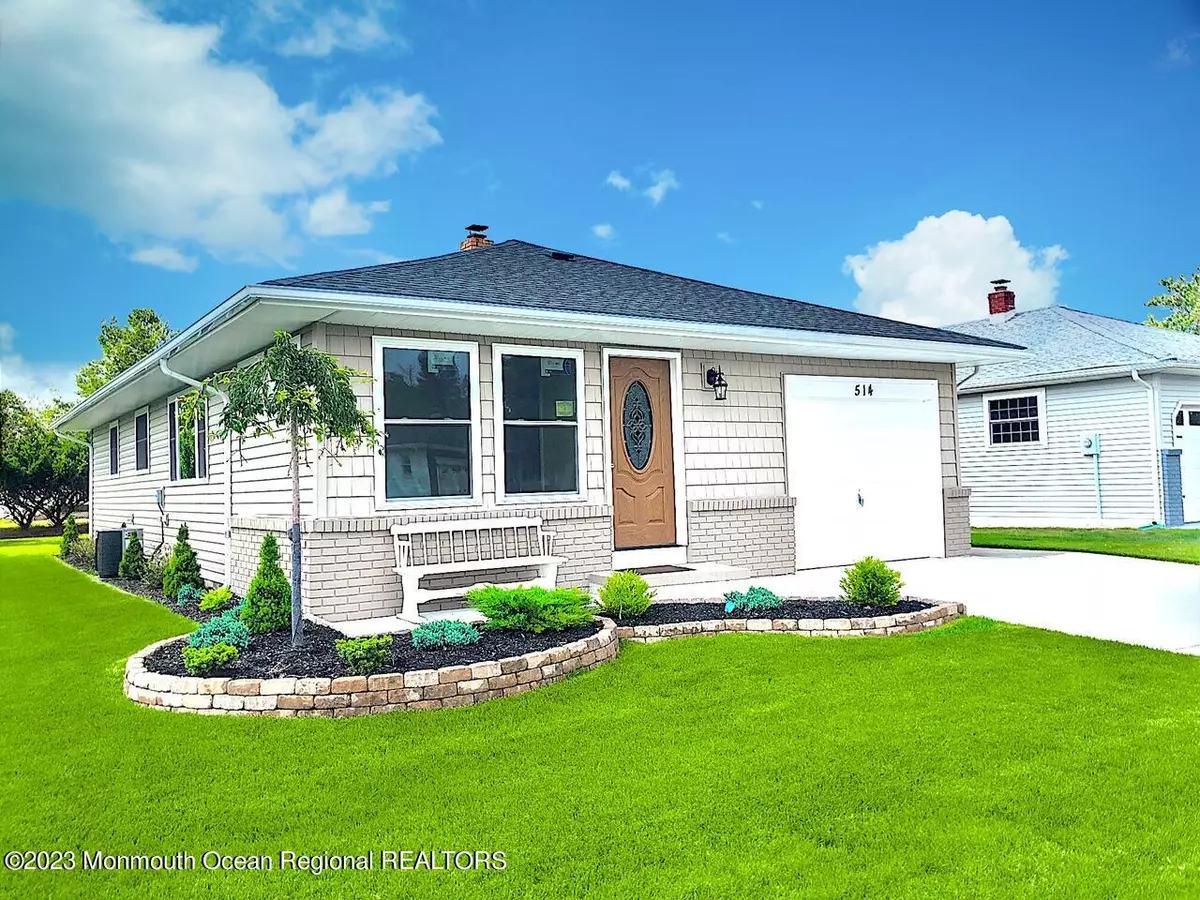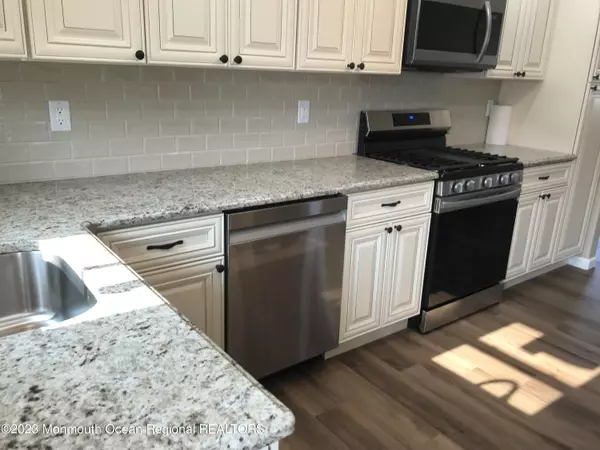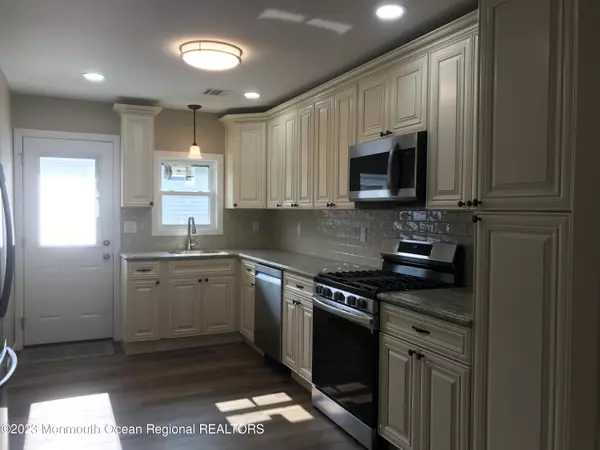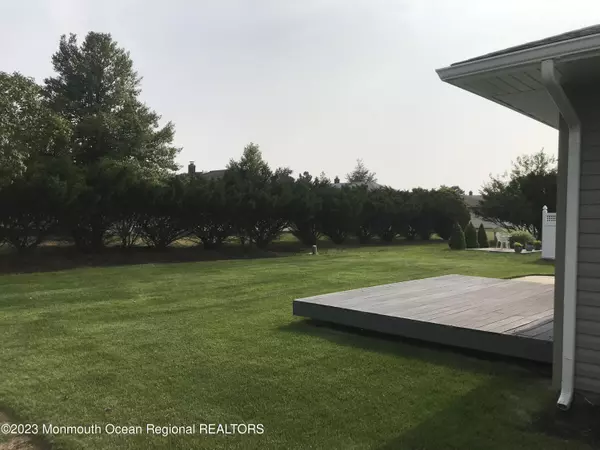$350,000
$349,900
For more information regarding the value of a property, please contact us for a free consultation.
2 Beds
2 Baths
5,227 Sqft Lot
SOLD DATE : 09/22/2023
Key Details
Sold Price $350,000
Property Type Single Family Home
Sub Type Adult Community
Listing Status Sold
Purchase Type For Sale
Municipality Berkeley (BER)
Subdivision Hc Berkeley
MLS Listing ID 22317987
Sold Date 09/22/23
Style Custom, Ranch, Detached
Bedrooms 2
Full Baths 2
HOA Fees $53/qua
HOA Y/N Yes
Originating Board Monmouth Ocean Regional Multiple Listing Service
Year Built 1972
Annual Tax Amount $2,409
Tax Year 2022
Lot Size 5,227 Sqft
Acres 0.12
Lot Dimensions 50 x 105
Property Description
Exquisitely custom designed, crafted & finished with attention to detail both in & out! Latest unique family-run builders' RENOVATION in HC (includes 2 Pools @Clubhouse) features 2 Bds, 2 Full Baths, OPEN layout, Hi-End Materials + thoughtful touches * Matching quality Kitchen & Bath cabinetry beveled Granite Countertops / 3D tile backsplash* Full Appl Pkg incl int Stackable W+D (Hall) * Tiled Mstr Bath w/WIDE Shower Stall/ Skylite * Den/Guest Rm w/Transom winds * Handicap-friendly WIDE entries* ROUNDED CORNERS / Crown Moldings* DOUBLE-WIDE concrete Drvwy accom 3 vehicles * NEWER/ UPDATED SYS: HVAC /HT WTR Heater / Roof/Elect Panel /Well Pump/ Insul Crawl & MORE!! * Sodded Lot/ Hi-PRIVACY Hedge* Prof Lanscpng *Mstr Bd w/Pella Slider access to Deck + Patio!-- FOR SPEC LIST Contact LA
Location
State NJ
County Ocean
Area Holiday City
Direction Rt 37 to Mule Rd, R Fort de France, L Jamaica
Rooms
Basement Crawl Space, None
Interior
Interior Features Attic, Attic - Pull Down Stairs, Built-Ins, Dec Molding, Den, Handicap Eqp, Skylight, Sliding Door, Eat-in Kitchen, Recessed Lighting
Heating Natural Gas, Forced Air
Cooling Central Air
Flooring Ceramic Tile, Engineered
Fireplace No
Window Features Insulated Windows, Windows: Low-e Window Coating
Exterior
Exterior Feature Deck, Palladium Window, Patio, Sprinkler Under, Storm Door(s), Thermal Window
Parking Features Paved, Concrete, Double Wide Drive, Driveway, Direct Access, Storage
Garage Spaces 1.0
Amenities Available Shuffleboard, Swimming, Pool, Clubhouse
Roof Type Timberline, Shingle
Accessibility Accessible Doors
Garage Yes
Building
Lot Description Border Greenway, Level, Oversized
Story 1
Sewer Public Sewer
Water Well
Architectural Style Custom, Ranch, Detached
Level or Stories 1
Structure Type Deck, Palladium Window, Patio, Sprinkler Under, Storm Door(s), Thermal Window
New Construction No
Schools
Middle Schools Central Reg Middle
Others
Senior Community Yes
Tax ID 06-00004-61-00008
Pets Allowed Dogs OK, Cats OK
Read Less Info
Want to know what your home might be worth? Contact us for a FREE valuation!

Our team is ready to help you sell your home for the highest possible price ASAP

Bought with WildFire Realty, LLC
"My job is to find and attract mastery-based agents to the office, protect the culture, and make sure everyone is happy! "
12 Terry Drive Suite 204, Newtown, Pennsylvania, 18940, United States






