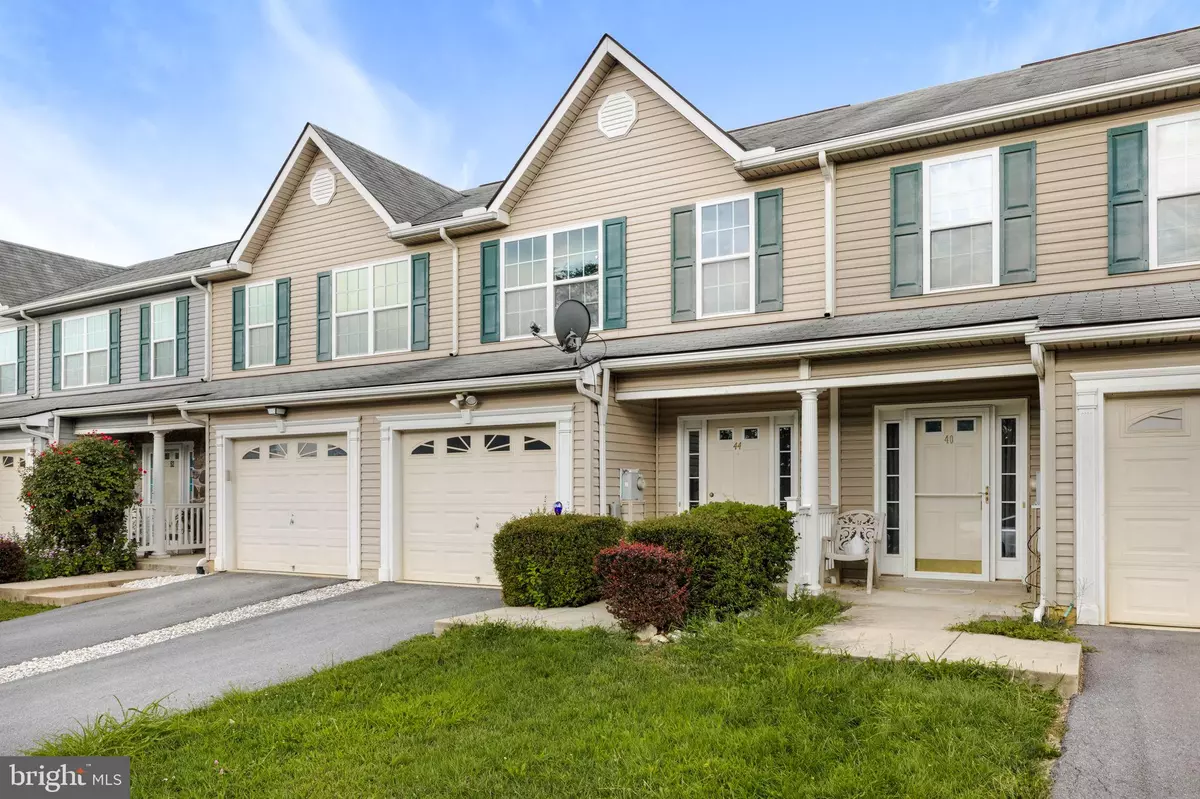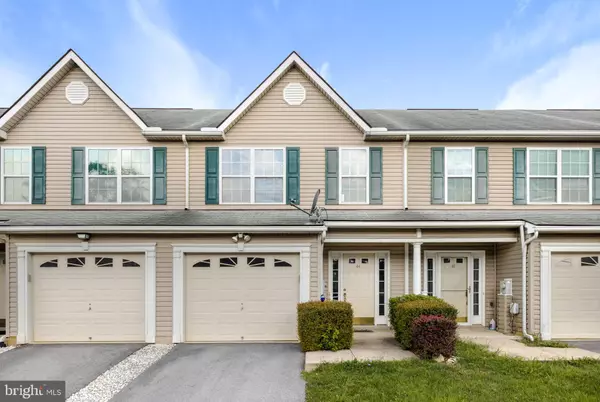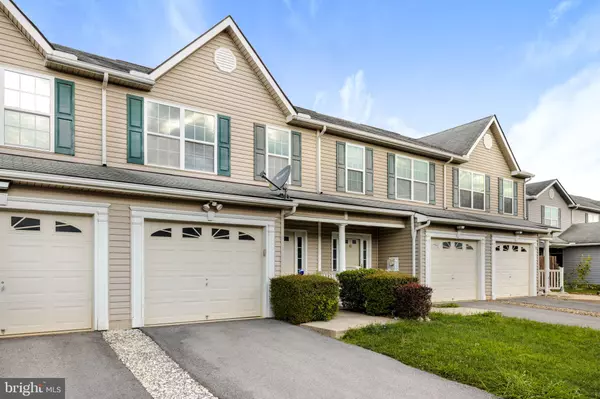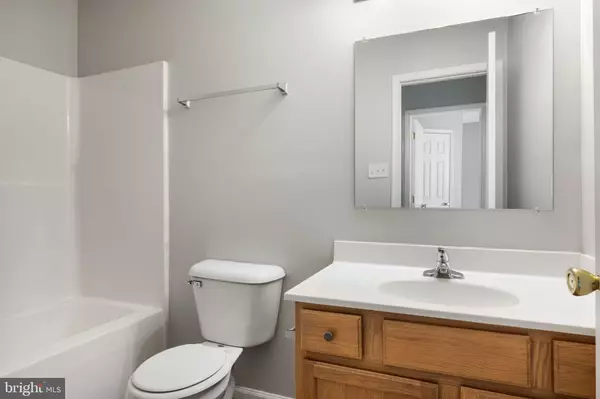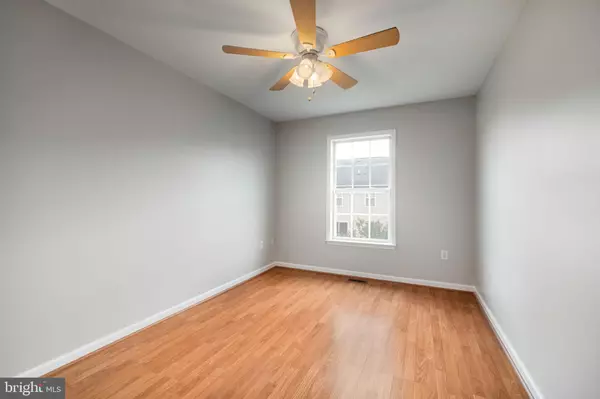$235,900
$235,900
For more information regarding the value of a property, please contact us for a free consultation.
3 Beds
3 Baths
1,536 SqFt
SOLD DATE : 09/25/2023
Key Details
Sold Price $235,900
Property Type Townhouse
Sub Type Interior Row/Townhouse
Listing Status Sold
Purchase Type For Sale
Square Footage 1,536 sqft
Price per Sqft $153
Subdivision The Townes Of Ridgeway
MLS Listing ID WVBE2021818
Sold Date 09/25/23
Style Colonial
Bedrooms 3
Full Baths 2
Half Baths 1
HOA Fees $22/ann
HOA Y/N Y
Abv Grd Liv Area 1,536
Originating Board BRIGHT
Year Built 2008
Annual Tax Amount $1,112
Tax Year 2022
Property Description
Welcome to 44 McGlynn Lane in charming Bunker Hill, West Virginia! This immaculate 3-bedroom, 2-bathroom home is a true gem. Nestled on a peaceful lane, this property offers a perfect blend of modern comfort and countryside tranquility.
Step inside to discover a spacious and light-filled open-concept living area, ideal for both relaxing and entertaining. The well-appointed kitchen boasts sleek appliances, ample storage, and a convenient breakfast bar. The adjoining dining area opens up to a delightful patio, perfect for enjoying morning coffee or evening gatherings.
The primary bedroom features an ensuite bathroom, providing a private retreat for relaxation. Two additional bedrooms offer versatility for a growing family, a home office, or a guest room. Outside, the expansive yard provides endless possibilities for gardening, play, or simply soaking in the natural beauty.
Situated just moments from local amenities and major highways, this home offers the best of both worlds – a serene rural setting with easy access to urban conveniences. Don't miss your opportunity to own this exceptional property on McGlynn Lane. Schedule a showing today and make it yours!
Location
State WV
County Berkeley
Zoning 101
Interior
Interior Features Carpet, Ceiling Fan(s), Chair Railings, Combination Dining/Living, Crown Moldings, Floor Plan - Open, Kitchen - Eat-In
Hot Water Electric
Heating Heat Pump(s)
Cooling Central A/C
Flooring Partially Carpeted
Equipment Built-In Microwave, Dishwasher, Dryer, Refrigerator, Stove, Washer
Furnishings No
Fireplace N
Appliance Built-In Microwave, Dishwasher, Dryer, Refrigerator, Stove, Washer
Heat Source Natural Gas
Laundry Main Floor
Exterior
Exterior Feature Patio(s)
Parking Features Additional Storage Area, Built In
Garage Spaces 1.0
Fence Fully, Wood
Water Access N
Accessibility None
Porch Patio(s)
Attached Garage 1
Total Parking Spaces 1
Garage Y
Building
Story 2
Foundation Slab
Sewer Public Sewer
Water Public
Architectural Style Colonial
Level or Stories 2
Additional Building Above Grade, Below Grade
New Construction N
Schools
School District Berkeley County Schools
Others
Senior Community No
Tax ID 07 17C007400000000
Ownership Fee Simple
SqFt Source Assessor
Acceptable Financing Cash, FHA, USDA, VA, Conventional
Listing Terms Cash, FHA, USDA, VA, Conventional
Financing Cash,FHA,USDA,VA,Conventional
Special Listing Condition Standard
Read Less Info
Want to know what your home might be worth? Contact us for a FREE valuation!

Our team is ready to help you sell your home for the highest possible price ASAP

Bought with Bruce A Elsey • Long & Foster Real Estate, Inc.
"My job is to find and attract mastery-based agents to the office, protect the culture, and make sure everyone is happy! "
12 Terry Drive Suite 204, Newtown, Pennsylvania, 18940, United States

