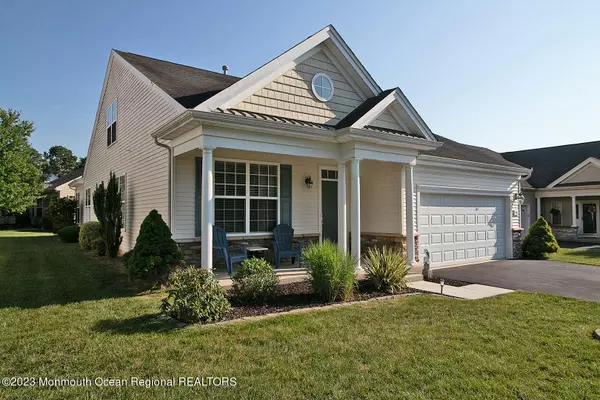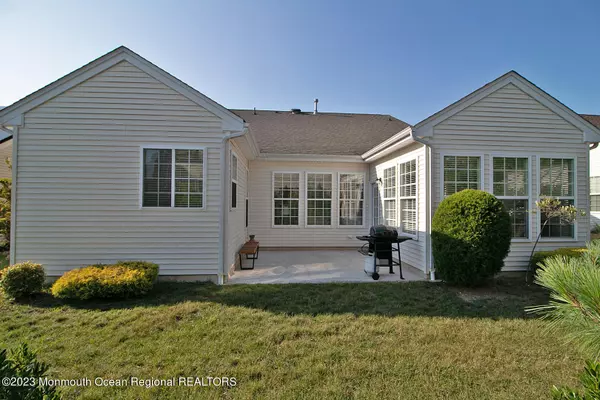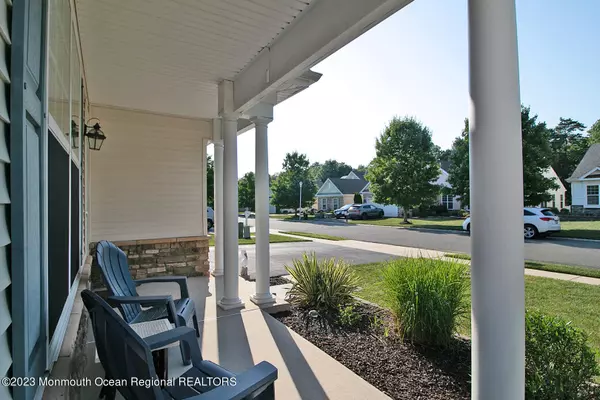$489,000
$489,900
0.2%For more information regarding the value of a property, please contact us for a free consultation.
3 Beds
3 Baths
2,476 SqFt
SOLD DATE : 09/26/2023
Key Details
Sold Price $489,000
Property Type Single Family Home
Sub Type Adult Community
Listing Status Sold
Purchase Type For Sale
Square Footage 2,476 sqft
Price per Sqft $197
Municipality Barnegat (BAR)
Subdivision Heritage Point
MLS Listing ID 22319195
Sold Date 09/26/23
Style Detached
Bedrooms 3
Full Baths 3
HOA Fees $130/mo
HOA Y/N Yes
Originating Board Monmouth Ocean Regional Multiple Listing Service
Year Built 2009
Annual Tax Amount $8,592
Tax Year 2022
Lot Size 7,405 Sqft
Acres 0.17
Lot Dimensions 66 x 110
Property Description
Lovely Newport Model with loft and an open floor plan. 2,476 square feet of living space. The home has 3 bedrooms and 3 full baths. Loft has plenty of privacy., with a bedroom, full bath and a living room. Eat-in-kitchen with island, breakfast bar and plenty of cabinet space. Living room, family room and dining room. All season sunroom. Open front porch and a rear patio, that is great for entertaining. Nicely landscaped property. Heritage Point offers many activities including: indoor/outdoor pools, tennis, bocce, exercise room. Community center has pool tables, card tables and a variety of activities such as: dances, bingo, comedy shows and karaoke nights. MANY planned trips. What's missing? Only YOU!
Location
State NJ
County Ocean
Area Barnegat Twp
Direction West Bay Avenue to right onto Heritage Point Blvd. Make an immediate right onto Portland Street. Make right onto the second Mission Way. [Mission Way is like an upside down letter U]. Home on right side.
Interior
Interior Features Laundry Tub, Loft, Breakfast Bar
Heating Natural Gas, Forced Air, 2 Zoned Heat
Cooling Central Air, 2 Zoned AC
Flooring Ceramic Tile, Laminate
Fireplace No
Exterior
Exterior Feature BBQ, Outdoor Lighting, Patio, Porch - Open, Sprinkler Under, Tennis Court, Lighting
Parking Features Paved, Asphalt, Double Wide Drive, Driveway, Off Street, On Street, Direct Access
Garage Spaces 2.0
Pool Common, Fenced, Heated, In Ground, Indoor, Salt Water, With Spa
Amenities Available Exercise Room, Shuffleboard, Community Room, Swimming, Pool, Clubhouse, Common Area, Jogging Path, Landscaping, Bocci
Roof Type Shingle
Garage Yes
Building
Lot Description Level
Story 1
Foundation Slab
Sewer Public Sewer
Architectural Style Detached
Level or Stories 1
Structure Type BBQ, Outdoor Lighting, Patio, Porch - Open, Sprinkler Under, Tennis Court, Lighting
New Construction No
Schools
Middle Schools Russ Brackman
Others
Senior Community Yes
Tax ID 01-00093-26-00018
Pets Allowed Dogs OK, Cats OK
Read Less Info
Want to know what your home might be worth? Contact us for a FREE valuation!

Our team is ready to help you sell your home for the highest possible price ASAP

Bought with NextHome Force Premier Realty
"My job is to find and attract mastery-based agents to the office, protect the culture, and make sure everyone is happy! "
12 Terry Drive Suite 204, Newtown, Pennsylvania, 18940, United States






