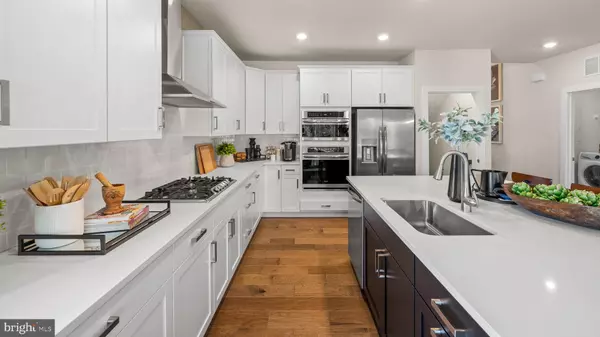$620,000
$649,990
4.6%For more information regarding the value of a property, please contact us for a free consultation.
3 Beds
4 Baths
3,703 SqFt
SOLD DATE : 09/27/2023
Key Details
Sold Price $620,000
Property Type Single Family Home
Sub Type Detached
Listing Status Sold
Purchase Type For Sale
Square Footage 3,703 sqft
Price per Sqft $167
Subdivision Hillview
MLS Listing ID PACT2045454
Sold Date 09/27/23
Style Ranch/Rambler
Bedrooms 3
Full Baths 4
HOA Fees $245/mo
HOA Y/N Y
Abv Grd Liv Area 2,321
Originating Board BRIGHT
Annual Tax Amount $12,869
Tax Year 2023
Lot Size 0.255 Acres
Acres 0.25
Property Description
MODEL HOME FOR SALE! Meadows at Hlilview is over 80% SOLD OUT! Rare opportunity to own builders model home featuring custom woodwork, paint, window treatments, lighting and more! The Napa Luxe is such a fan favorite floorplan, and upon entering anyone can see why. The impressive two story foyer features oak stairs and open rail for a sneak peak of the loft upstairs. To your right is a private secondary bedroom and hall bathroom. Moving into the heart of the home, you are welcomed by an oversized island perfect to enjoy cooking on quiet nights or filling it with trays of food to share with friends and family. The kitchen opens to the dining area with an extra long wall, perfect for that focal point piece of furniture you treasure. Steps away is the great room, spacious and cozy. There is a nearby office that is bright and airy. Retired? This room could make a great hobby space, reading room or home gym. The great rooms opens up to a covered deck so you can enjoy the warm weather in the shade. The Primary bedroom is on the main floor - so all of your daily living can be done on one level! It is spacious with a tray ceiling for added height, two closets and a luxurious en suite. Upstairs is a large loft space, another full bathroom and bedroom! Perfect for overnight guests where they can have their own space! As if this wasn't enough, the home doesn't stop there! Downstairs there is a HUGE finished basement, with unfinished space for storage! This level also hosts a FULL bathroom! There is so much potential in this multi-use space!! Come see this home TODAY! It will be available for a November delivery, giving you plenty of time to sell your exit home!! Meadows at Hillview is an amazing community, filled with amenities that match anyone's hobby: homeowners here enjoy two pools, a gym, clubhouse, cabin, and many social clubs, too! ***Pictures are of ACTUAL model home!! Furniture available in separate transaction. See New Home Consultant for details!
Location
State PA
County Chester
Area Caln Twp (10339)
Zoning R
Rooms
Basement Full, Partially Finished
Main Level Bedrooms 2
Interior
Interior Features Carpet, Entry Level Bedroom, Kitchen - Eat-In, Kitchen - Gourmet, Recessed Lighting, Upgraded Countertops, Wood Floors, Walk-in Closet(s)
Hot Water Natural Gas
Heating Forced Air
Cooling Central A/C
Fireplace N
Heat Source Natural Gas
Exterior
Parking Features Garage - Front Entry
Garage Spaces 2.0
Amenities Available Art Studio, Club House, Exercise Room, Fitness Center, Party Room, Pool - Outdoor, Pool - Indoor, Recreational Center
Water Access N
Accessibility None
Attached Garage 2
Total Parking Spaces 2
Garage Y
Building
Story 2
Foundation Wood, Concrete Perimeter
Sewer No Sewer System
Water None
Architectural Style Ranch/Rambler
Level or Stories 2
Additional Building Above Grade, Below Grade
New Construction Y
Schools
School District Coatesville Area
Others
HOA Fee Include Common Area Maintenance,Lawn Care Front,Lawn Care Rear,Lawn Care Side,Snow Removal
Senior Community Yes
Age Restriction 55
Tax ID 39-03 -0181
Ownership Fee Simple
SqFt Source Assessor
Special Listing Condition Standard
Read Less Info
Want to know what your home might be worth? Contact us for a FREE valuation!

Our team is ready to help you sell your home for the highest possible price ASAP

Bought with Thomas E. Skiffington • RE/MAX 440 - Perkasie
"My job is to find and attract mastery-based agents to the office, protect the culture, and make sure everyone is happy! "
12 Terry Drive Suite 204, Newtown, Pennsylvania, 18940, United States






