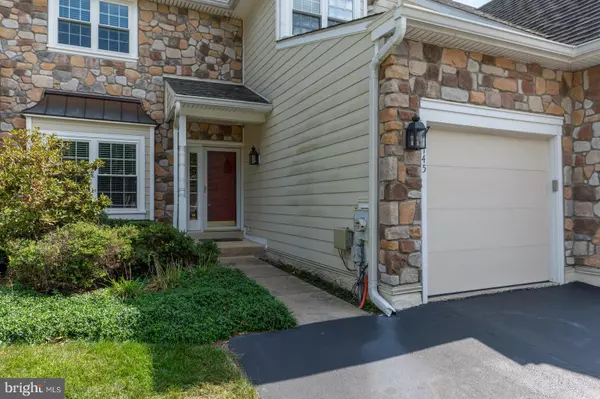$620,000
$620,000
For more information regarding the value of a property, please contact us for a free consultation.
4 Beds
3 Baths
2,206 SqFt
SOLD DATE : 09/29/2023
Key Details
Sold Price $620,000
Property Type Condo
Sub Type Condo/Co-op
Listing Status Sold
Purchase Type For Sale
Square Footage 2,206 sqft
Price per Sqft $281
Subdivision Daylesford Lake
MLS Listing ID PACT2052470
Sold Date 09/29/23
Style Traditional
Bedrooms 4
Full Baths 2
Half Baths 1
Condo Fees $600/mo
HOA Y/N N
Abv Grd Liv Area 2,206
Originating Board BRIGHT
Year Built 1997
Annual Tax Amount $7,193
Tax Year 2023
Lot Dimensions 0.00 x 0.00
Property Description
Welcome to 145 Ridgeview Circle. Spanning over 2,200 square feet is a 3 bedroom 2.5 bath town home with a 1-car garage, patio, and private deck. Enter from the front steps into the main level of the residence where you'll find gorgeous hardwood floors that lead into a large dining room and plenty of space to entertain for the holidays! To the side of the dining room is a newly updated, modern powder room with stylish light fixtures and a contemporary sink. Continuing on, you'll find tons of natural light in the open-concept kitchen that features granite counter tops and stainless steel appliances. The kitchen connects to a lovely breakfast area boasting stunning skylights and a bank of windows. Off of the breakfast room is a cozy family room equipped with a gas fireplace, perfect for hosting game day or relaxing movie nights with the family. You will surely fall in love with the large private deck off the main floor. Open the sliding glass doors and escape to your own private paradise. The spacious primary suite on the second floor features a private sitting room, not one but two walk-in closets along with a large primary bathroom complete with a shower, a soaking tub, double bowl sink, and luxurious heated floors! Also on the second floor is a laundry room, bathroom, and a second large bedroom with ample closet space. Continue up the stairs to an intimate third bedroom with its own walk-in closet and skylights. The finished basement features a spacious game room along with a walkout to a charming, private patio. Also on this level is a 4th bedroom/office and plenty of storage room. Enjoy the Community Pool and Tennis courts as well as a walking trail throughout the development.
Location
State PA
County Chester
Area Tredyffrin Twp (10343)
Zoning R-4
Rooms
Basement Daylight, Full, Garage Access, Outside Entrance, Interior Access, Sump Pump, Walkout Level, Workshop, Windows
Interior
Interior Features Breakfast Area, Carpet, Floor Plan - Traditional, Floor Plan - Open, Formal/Separate Dining Room, Kitchen - Eat-In, Primary Bath(s), Pantry, Recessed Lighting, Skylight(s), Soaking Tub, Tub Shower, Wainscotting, Walk-in Closet(s), Wood Floors
Hot Water Natural Gas
Cooling Central A/C
Flooring Carpet, Hardwood, Heated
Fireplaces Number 1
Fireplaces Type Gas/Propane
Equipment Built-In Microwave, Built-In Range, Dishwasher, Disposal, Dryer, Instant Hot Water, Oven - Self Cleaning, Refrigerator, Washer, Water Heater
Fireplace Y
Appliance Built-In Microwave, Built-In Range, Dishwasher, Disposal, Dryer, Instant Hot Water, Oven - Self Cleaning, Refrigerator, Washer, Water Heater
Heat Source Natural Gas
Laundry Upper Floor
Exterior
Exterior Feature Deck(s), Patio(s)
Parking Features Garage - Front Entry, Garage Door Opener
Garage Spaces 3.0
Amenities Available Club House, Jog/Walk Path, Pool - Outdoor, Tennis Courts, Tot Lots/Playground, Dog Park
Water Access N
Roof Type Asbestos Shingle
Accessibility None
Porch Deck(s), Patio(s)
Attached Garage 1
Total Parking Spaces 3
Garage Y
Building
Story 2.5
Foundation Block
Sewer Public Sewer
Water Public
Architectural Style Traditional
Level or Stories 2.5
Additional Building Above Grade
New Construction N
Schools
Elementary Schools Hillside
Middle Schools Tred-East
High Schools Conestoga Senior
School District Tredyffrin-Easttown
Others
Pets Allowed Y
HOA Fee Include Common Area Maintenance,Ext Bldg Maint,Lawn Maintenance,Pool(s),Road Maintenance,Snow Removal,Trash,Other
Senior Community No
Tax ID 43-09 -0344
Ownership Condominium
Acceptable Financing Cash, Conventional
Listing Terms Cash, Conventional
Financing Cash,Conventional
Special Listing Condition Standard
Pets Allowed No Pet Restrictions
Read Less Info
Want to know what your home might be worth? Contact us for a FREE valuation!

Our team is ready to help you sell your home for the highest possible price ASAP

Bought with Frances Jones • Keller Williams Realty Devon-Wayne
"My job is to find and attract mastery-based agents to the office, protect the culture, and make sure everyone is happy! "
12 Terry Drive Suite 204, Newtown, Pennsylvania, 18940, United States






