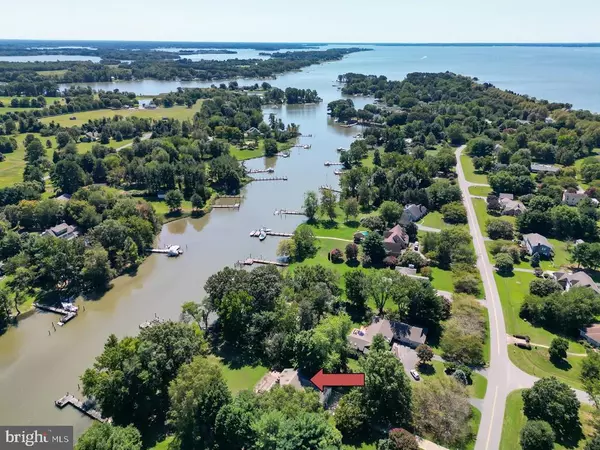$975,000
$995,000
2.0%For more information regarding the value of a property, please contact us for a free consultation.
4 Beds
3 Baths
2,524 SqFt
SOLD DATE : 09/29/2023
Key Details
Sold Price $975,000
Property Type Single Family Home
Sub Type Detached
Listing Status Sold
Purchase Type For Sale
Square Footage 2,524 sqft
Price per Sqft $386
Subdivision Prospect Bay
MLS Listing ID MDQA2007594
Sold Date 09/29/23
Style Contemporary
Bedrooms 4
Full Baths 2
Half Baths 1
HOA Fees $435/mo
HOA Y/N Y
Abv Grd Liv Area 2,524
Originating Board BRIGHT
Year Built 1988
Annual Tax Amount $7,213
Tax Year 2022
Lot Size 1.020 Acres
Acres 1.02
Property Description
This lovely waterfront home offers one level living and was designed around panoramic water views. Enjoy quiet time or entertain everywhere here, this floor plan is awesome! Step inside and follow the water view to the Family Room complete with vaulted ceilings, stone fireplace, skylights, and walls of glass showcasing the peaceful water views. An Island Bar with seating, sink, and wine & glass racks connect the Kitchen & Family Room. The Kitchen is full of warm cherry cabinetry and plenty of counter space, with room for a table and 6 chairs...all waterside with an expansive deck. The Kitchen, Dining area, Family Room and Primary Bedroom have direct access to the fabulous, screened porch via French glass doors. A Butler's Pantry connects the Kitchen and the formal Dining Room, (which could be that all-purpose space you are looking for). In addition, this home provides 4 good sized bedrooms. The Primary Bedroom is waterside and spacious. The Primary Bath is large with a soaking tub, shower, water closet, double sinks, and fabulous walk-in closet. In addition, there is a separate Laundry/Mud Room off the Kitchen and a 2 car Garage. Wrap around water frontage and view, Pier with approx 3' MLW (buyer to verify). All sited on a 1-acre+ lot in Prospect Bay Golf & Country Club.
Location
State MD
County Queen Annes
Zoning NC-1
Rooms
Main Level Bedrooms 4
Interior
Interior Features Carpet, Butlers Pantry, Breakfast Area, Dining Area, Entry Level Bedroom, Family Room Off Kitchen, Floor Plan - Open, Formal/Separate Dining Room, Recessed Lighting, Skylight(s), Wet/Dry Bar, Wood Floors
Hot Water Electric
Heating Heat Pump(s)
Cooling Central A/C, Heat Pump(s)
Fireplaces Number 1
Fireplaces Type Mantel(s)
Equipment Built-In Microwave, Dishwasher, Disposal, Dryer, Exhaust Fan, Refrigerator, Stove, Washer, Water Heater
Fireplace Y
Appliance Built-In Microwave, Dishwasher, Disposal, Dryer, Exhaust Fan, Refrigerator, Stove, Washer, Water Heater
Heat Source Electric
Exterior
Exterior Feature Deck(s), Porch(es), Screened
Parking Features Garage - Front Entry, Garage Door Opener, Inside Access
Garage Spaces 2.0
Waterfront Description Private Dock Site
Water Access Y
Water Access Desc Private Access
View Panoramic, Scenic Vista, Water
Accessibility Other
Porch Deck(s), Porch(es), Screened
Attached Garage 2
Total Parking Spaces 2
Garage Y
Building
Lot Description Stream/Creek, Year Round Access
Story 1
Foundation Crawl Space
Sewer Public Sewer
Water Public
Architectural Style Contemporary
Level or Stories 1
Additional Building Above Grade, Below Grade
New Construction N
Schools
School District Queen Anne'S County Public Schools
Others
HOA Fee Include Common Area Maintenance,Management,Pool(s),Reserve Funds,Recreation Facility
Senior Community No
Tax ID 1805029880
Ownership Fee Simple
SqFt Source Assessor
Special Listing Condition Standard
Read Less Info
Want to know what your home might be worth? Contact us for a FREE valuation!

Our team is ready to help you sell your home for the highest possible price ASAP

Bought with Biana J Arentz • Coldwell Banker Realty
"My job is to find and attract mastery-based agents to the office, protect the culture, and make sure everyone is happy! "
12 Terry Drive Suite 204, Newtown, Pennsylvania, 18940, United States






