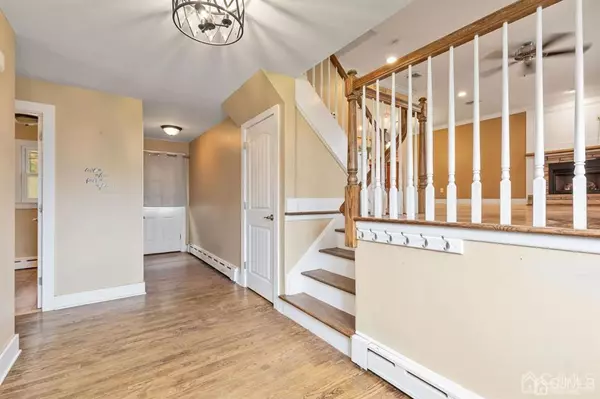$775,000
$699,000
10.9%For more information regarding the value of a property, please contact us for a free consultation.
5 Beds
3.5 Baths
SOLD DATE : 09/28/2023
Key Details
Sold Price $775,000
Property Type Single Family Home
Sub Type Single Family Residence
Listing Status Sold
Purchase Type For Sale
Subdivision Iselin
MLS Listing ID 2401407R
Sold Date 09/28/23
Style Custom Home,Split Level
Bedrooms 5
Full Baths 3
Half Baths 1
Originating Board CJMLS API
Year Built 1953
Annual Tax Amount $16,926
Tax Year 2022
Lot Dimensions 0.00 x 0.00
Property Description
Welcome to this updated spacious custom split level home! This impressive 5 bedroom home boasts over 3,000 square feet with a renovated interior, large private yard, in-ground pool, 2 car direct entry garage, whole house generator, solar panels and finished basement! The kitchen features granite countertops, an island, tumbled marble backsplash and stainless steel appliances. Open concept kitchen, dining and living room with gas fireplace complete this level. Upstairs you will find two bedrooms, a full bathroom and the primary bedroom with spacious closet and en-suite bathroom. The first floor has an oversized office, bedroom with attached sitting area and separate living quarters with kitchenette, living room, large bedroom with double closets and a full bathroom complete with it's own private entrances from the front and back of the home. Finished basement rec room with laundry nook provide additional space. Conveniently located near the GSP and train station.
Location
State NJ
County Middlesex
Rooms
Basement Crawl Space, Finished, Laundry Facilities, Recreation Room
Dining Room Living Dining Combo
Kitchen Granite/Corian Countertops
Interior
Interior Features 2 Bedrooms, Den, Bath Full, Bath Half, Entrance Foyer, Kitchen Second, Library/Office, Dining Room, Kitchen, Living Room, 3 Bedrooms, Bath Main
Heating Baseboard
Cooling Zoned
Flooring Laminate, See Remarks, Wood
Fireplaces Number 1
Fireplaces Type Gas
Fireplace true
Appliance Dishwasher, Dryer, Free-Standing Freezer, Gas Range/Oven, Microwave, Refrigerator, See Remarks, Washer, Gas Water Heater
Heat Source Natural Gas
Exterior
Exterior Feature Fencing/Wall, Patio, Yard
Garage Spaces 2.0
Fence Fencing/Wall
Pool In Ground
Utilities Available Cable Connected, Electricity Connected, Natural Gas Connected
Roof Type Asphalt
Handicap Access Ramp(s)
Porch Patio
Building
Lot Description Irregular Lot
Story 3
Sewer Public Sewer, Sewer Charge
Water Public
Architectural Style Custom Home, Split Level
Others
Senior Community no
Tax ID 25004790600007000
Ownership Trust
Energy Description Natural Gas
Read Less Info
Want to know what your home might be worth? Contact us for a FREE valuation!

Our team is ready to help you sell your home for the highest possible price ASAP

"My job is to find and attract mastery-based agents to the office, protect the culture, and make sure everyone is happy! "
12 Terry Drive Suite 204, Newtown, Pennsylvania, 18940, United States






